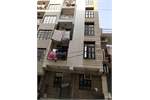
Villa for sale
£500,000
Kyrenia, Cyprus Property ID: 41709194
Property description
|
|
HE002
This 3 bedroom villa is quite exquisite. Comprising 3 double bedrooms, 2 en suites, a master wardrobe, a spacious diner and lounge and a family bathroom this fabulous home provides a comfortable living experience. It also includes a sunbathing terrace, a private infinity pool, a jacuzzi and extensive garden grounds that can easily be transformed into a colorful garden perhaps with walk paths and even a luxury outdoor seating area. Thanks to the villa’s elevated plot the majority of rooms benefit from a beautiful clear blue ocean view, especially the upstairs terrace and the downstairs pool and jacuzzi area terrace. With only a handful of neighboring villas the area provides a quiet, safe and friendly environment yet within proximity to amenities. Within just a short driving distance you will find the georgous Esentepe coastline which acts as a gateway to all the cities including Kyrenia City Center, Famagusta City Center, Lefkosa City center and even the no.1 touristic destination, the stunning Karpaz peninsular. Karpaz is famous for it’s protected sandy beaches, wildlife, and is home to not one but two of the biggest tourist attractions in Northern Cyprus, the Karpaz Gate Marina and of course the amazing Golden Beach stretch, the biggest natural sandy beach in the North. Thanks to all of the above it is clear to say this luxury home offers the ultimate Mediterranean living experience indeed.
The property:
Lounge: 4.6m x 5m (15 ft x 16.4ft)
A semi open plan area seamlessly connecting to the kitchen with a beautiful open archway. Fitted with a fire place and double French glass doors which lead onto the elevated terrace providing beautiful views of the Mediterranean sea, private pool and jacuzzi area.
Kitchen/dining: 9m x 2.5m (29 ft x 8.2ft)
This spacious kitchen will come with brand new quality white goods, again a spacious area for those who enjoy spending time in the kitchen. Plenty of cupboard space and windows which look onto the garden area.
Downstairs Family Bathroom : 2m x 3.1m (6.5 ft x 10ft)
Designed with brand new ceramic tiles, a walk in shower and a w/c.
Bedroom 3 (Downstairs): 4.1m x 3.1m (13.45ft x 10ft)
A cosey room complete with fitted wardrobes and plenty of windows ensuring natural sunlight throughout.
Master Bedroom: 6.5m x 2.6m (21.3 ft x 8.5ft)
This spacious room features a private en suite and a generous walk in wardrobe. The best feature of all is the access to the spacious terrace which lies beyond double glass French doors providing the most beautiful view of the Mediterranean sea and Greenland.
En suite: 2m x 2.2m (6.5ft x 7.2ft)
Complete with ceramic tiles this fab en suite comprises shower, wc and basin.
Bedroom 2: 3m x 4.8m (9.8 ft x 15.7ft)
A double bedroom with fitted wardrobes and another en suite plus doors leading onto a Juliet balcony with spectacular views.
En suite: 1.4m x 3m (4.5 ft x 9.8ft)
Ceramic tiles, Shower, basin and shower.
Exterior:
An extremely large plot spreading over 1000m2. Can easily be transformed with colorful plants, low maintenance paths, and even an outdoor seating area / bbq.
Private drive
Gated entry and surrounding wall
Private pool
Sunbathing terrace
Private jacuzzi
Rental potential:
Short term holiday approx. £1000 per week
Long term approx. £81500 per month




















































































