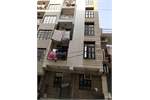
Villa for sale
£350,000
Kyrenia, Cyprus Property ID: 41709125
Property description
|
|
HP3250
This 4 bedroom villa boasts everything one could possibly dream of and more. Not only does it come with a large pool, private parking space, extensive terracing for sunbathing and relaxing, and underfloor heating, but it also comes with a fabulous sauna room, an outdoor bbq, outdoor storage and a generator. The property itself comprises four double bedrooms, two of which are located on the ground floor, 2 on the first floor, and two bathrooms one also on each floor. The lounge, diner and kitchen have been divided into 3 separate spacious rooms where you can access the luxury pool and garden view terrace. The garden although generous in size is low maintenance thanks to its stone and paved design. Not only is the villa itself one of a kind but the location is just as beneficial. Situated on the sought after coastline of the Esentepe region within proximity to bars, restaurants, supermarkets and more there really isn’t much more you could ask for.
The property:
Lounge: 4.49m2 x 3.29m2
This cozy lounge area has a working fireplace and French doors which lead to the outdoor terrace with beautiful view of the garden area and sea.
Kitchen/dining: 4.5m2 x 6.78m2
This spacious kitchen comes fully fitted with a fridge freezer, oven and hob and a dish washer. It also has a space for the dining area and a patio door that leads to a spacious covered balcony with pool and sea view
Bedroom 2 (Downstairs) : 3.36m2 x 3.0m2
A double bedroom with fitted wardrobes and an air conditioning unit and has a ceiling fan with lights. There is a Patio door that leads to a spacious circular balcony
Bedroom 3 (Downstairs): 3.0m2 x 3.27m2
This double bedroom has a high ceiling with solid wood beams and is fully fitted with AC, fitted wardrobes and has a patio door leading to the spacious balcony that is connected all the way to the living area
Shower Room (Downstairs) : 2.23m2 x 1.43m2
Fitted with WC, Basin and a walk in shower and a washing machine.
Bedroom 4 (upstairs): 3.35m2 x 6.83m2
This is another double bedroom located upstairs. As you enter, you're greeted by an airy atmosphere, with circular windows that surround the room offering stunning sea views. The bedroom also has access to a balcony, perfect for enjoying the view
Master Bedroom: 4.49m2 x 3.26m2
This bedroom is located just a few steps upwards, offering a unique third-floor layout. It features tall wooden ceiling beams, a fitted wardrobe, a ceiling fan with lights and an air conditioning unit, all while providing stunning sea views
Family Bathroom : 3.41m2 x 1.46m2
The bathroom is located just opposite the master bedroom, and it is fitted with WC, Basin and a walk in shower with heater towel rails
Rental potential:
Short term holiday approx. £800 per week
Long term approx. £800 per month




















































































