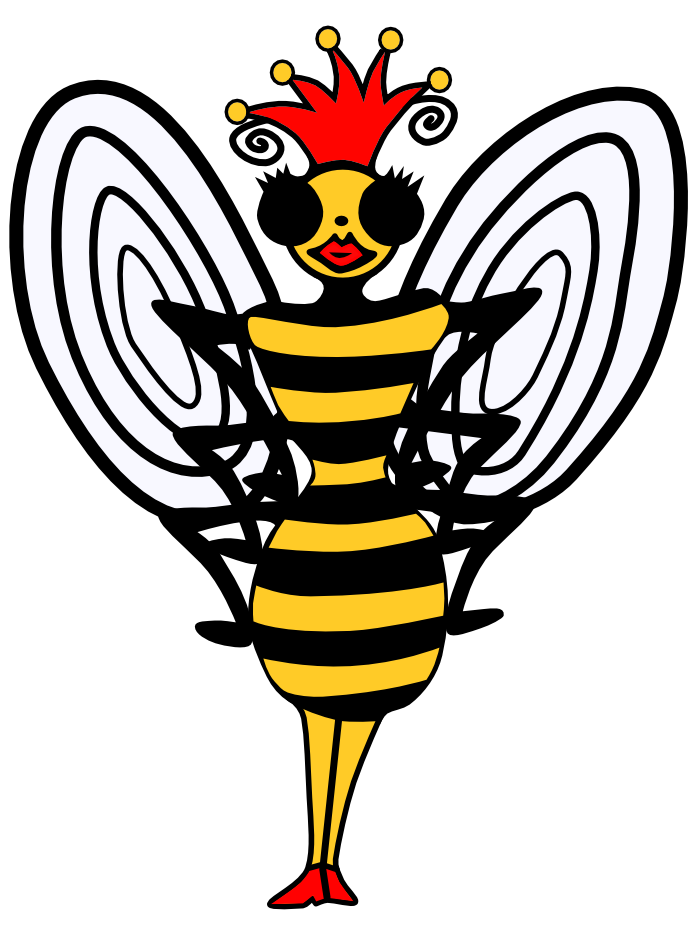
Bungalow for sale
£79,950
Famagusta, Cyprus Property ID: 41709119
Property description
|
|
For those who desire a rural location but would still like to be close to the sea and amenities then this traditional bungalow is the ideal property. Set in the village of Yarkoy, Iskele, Famagusta... The property is in need of renovation and it stands on a larger than usual plot of around 700 m² and so there is scope for extending the living areas of the property and room to install a swimming pool. The bungalow consists of five main rooms and a bathroom, there is also a covered terrace. The plot is surrounded by a brick wall with room for a separate driveway. Built along traditional Cypriot designs it has had one extension where a comfortable modern saloon has been built. You enter into the kitchen area and then to the right there is a further bedroom. This leads to the modern extension as well as a further bedroom and the bathroom. A further bedroom is to the left of the kitchen. For those seeking the Cyprus of old then look no further. Children still play in the streets and turkeys and chickens roam the village. Surrounded by farmland and overlooked by the mountains and Kantara Castle, this property is sure to get snapped up quickly.
This property set amongst other traditional homes and farmhouses do not be surprised to see goats and sheep roaming into your garden followed by chickens and turkeys!! You will need to have the time and resources to renovate this property which has great potential. Below I have described the property as it stands but the potential to transform this into a very comfortable home can be realized only after viewing.
Reference HP3194
The Property
Entrance Hall/Kitchen 3.75m x 4.5m
A range of fitted units and plumbing for a washing machine. Traditional archway in the middle of the room.
New saloon 5m x 4m
This new extension is a bright room with picture windows to two sides giving views of the garden and the surrounding countryside. The floor is ceramic tiled and there is an air conditioning unit fitted.
Bedroom/sitting room 3.9m x 4.9m
Double bedroom with a window to the front, leads to;
Bedroom 2 2.6m x 4.9m
Double bedroom with window to the front and leading to bathroom
Bathroom 3m x 2m
Contains a bath, WC. and hand basin.
Bedroom 3 4m x 3.9m
To the left of the kitchen there is a window to the front and a door to the rear leading to the covered terrace.
Outside
The large plot is surrounded by a brick wall. There is a large paved covered terrace and a frame for a grapevine. The driveway is outside of the perimeter wall.




















































































