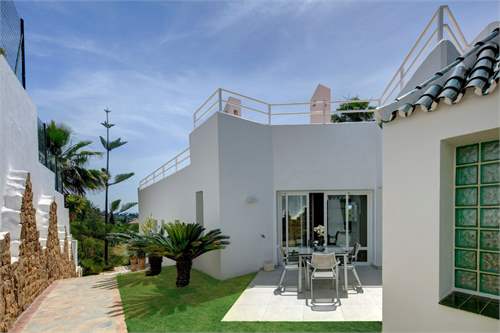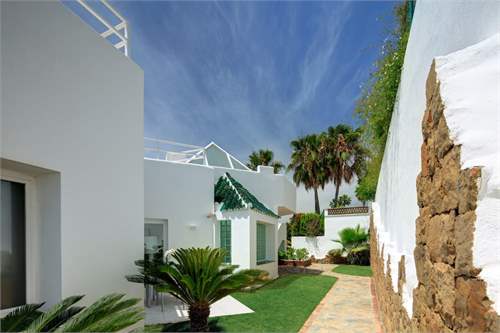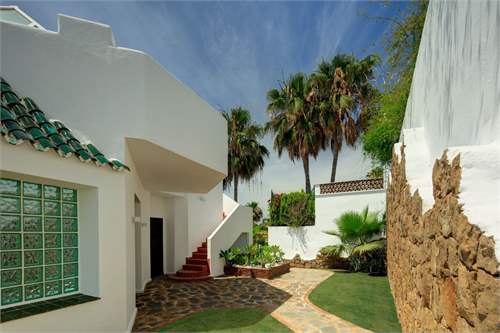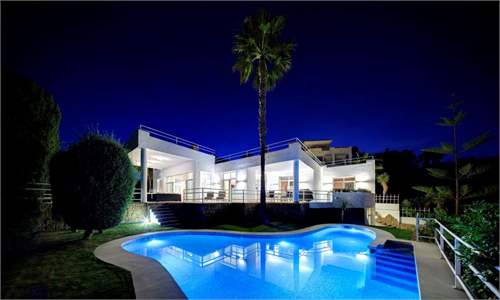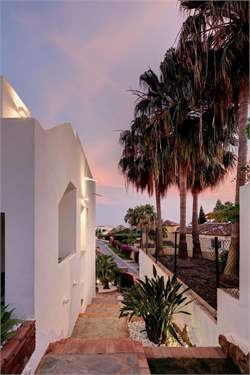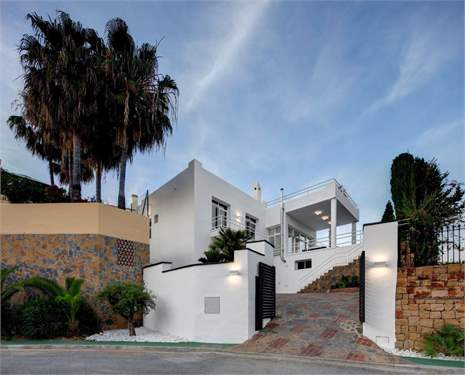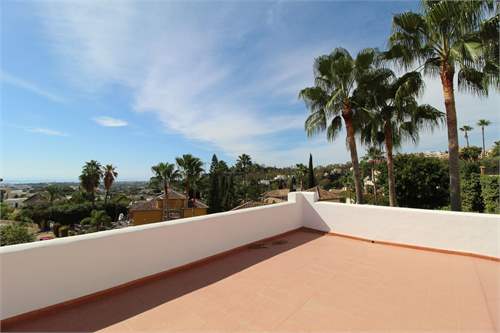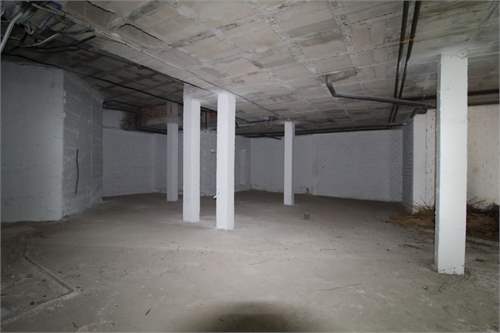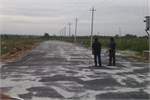
Villa for sale
£1,706,991
Andalucia, Malaga, Estepona, El Paraiso, Spain Property ID: 41707410
Property description
Villa located on the hills overlooking La Concha, the Golf Vally, Puerto Banus, the Mediterranean and the African coastline.
Portuguese marble entrance hall leads to a contemporary 'split-level' living room which is flooded with light and offers amazing panoramic views from every angle. the lower living room features a designer skylight, chrome split balustrades, different light features and a large fireplace. On the left of the living area, a fully equipped SieMatic centre-island kitchen overlooks the separated dining area which gives way to one of the many terraces that surround the house and has all-day sun.
Four bedrooms with en-suite bathrooms area distributed over this very floor and located on both sides of the living and dining area, there is a self-contained and spacious guest quarters with en-suite bathroom in the lower east garden area, with separate access.
The three car garage and the two individual utility rooms are located on the lower level, with direct stairs access from the lower level to the upper entrance hall. The property also has an additional unfinished space of over 120 square meters that could be transformed into GYM and sauna, wine cellar and billiard room.
Portuguese marble entrance hall leads to a contemporary 'split-level' living room which is flooded with light and offers amazing panoramic views from every angle. the lower living room features a designer skylight, chrome split balustrades, different light features and a large fireplace. On the left of the living area, a fully equipped SieMatic centre-island kitchen overlooks the separated dining area which gives way to one of the many terraces that surround the house and has all-day sun.
Four bedrooms with en-suite bathrooms area distributed over this very floor and located on both sides of the living and dining area, there is a self-contained and spacious guest quarters with en-suite bathroom in the lower east garden area, with separate access.
The three car garage and the two individual utility rooms are located on the lower level, with direct stairs access from the lower level to the upper entrance hall. The property also has an additional unfinished space of over 120 square meters that could be transformed into GYM and sauna, wine cellar and billiard room.




















