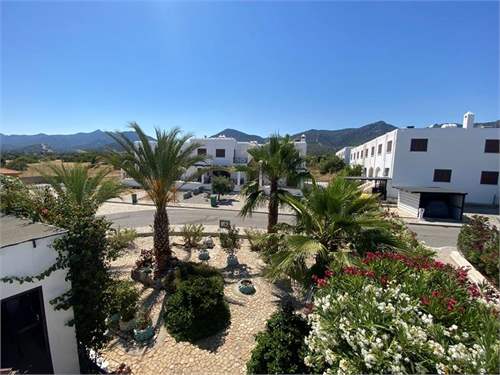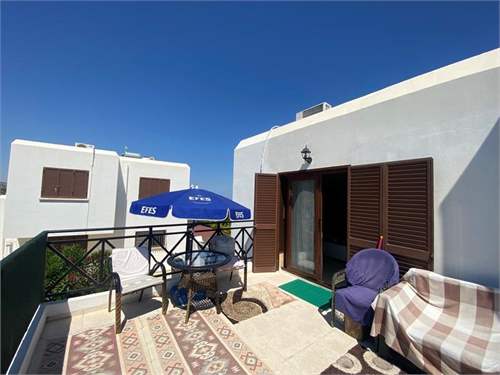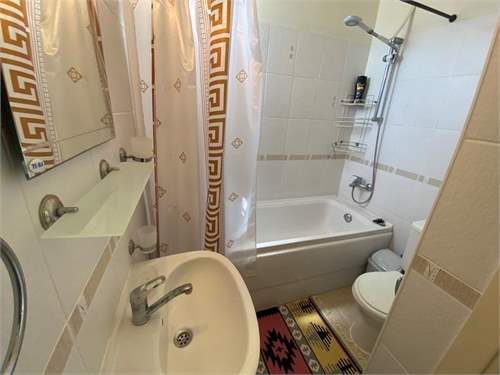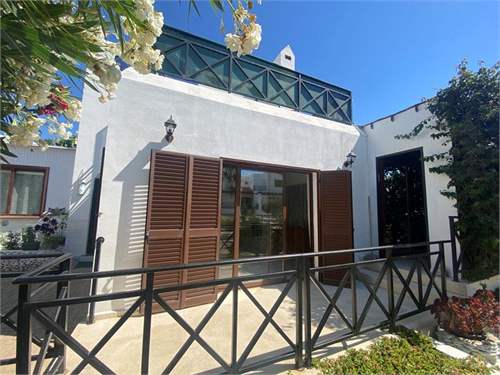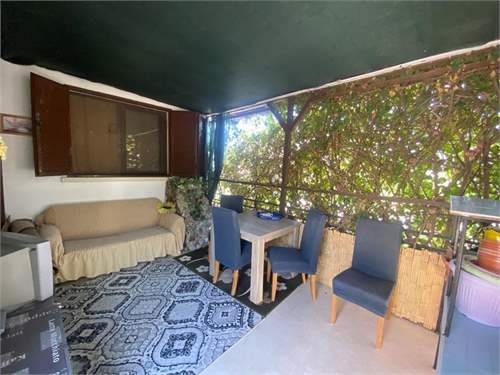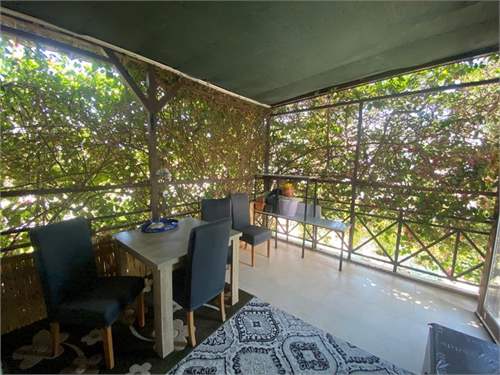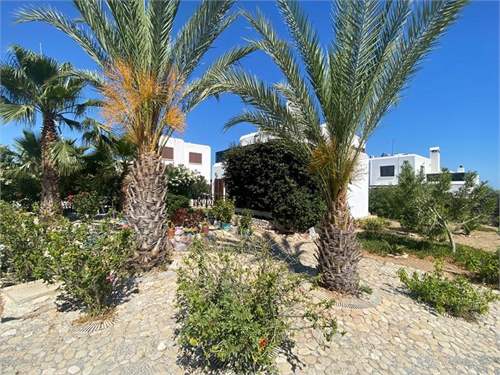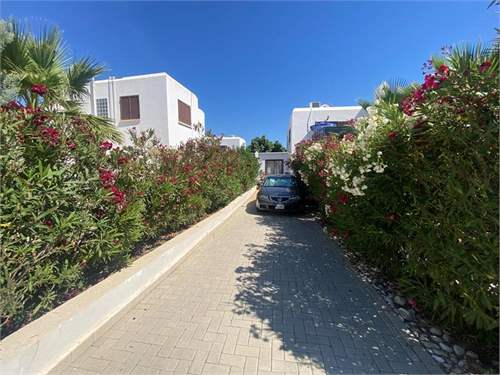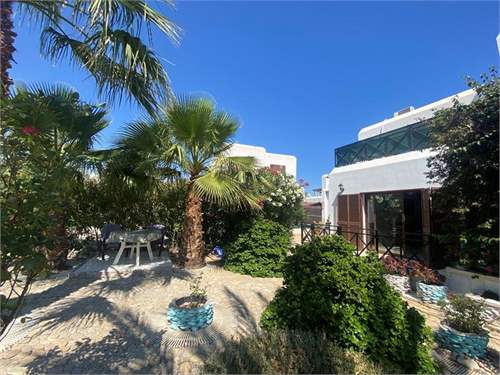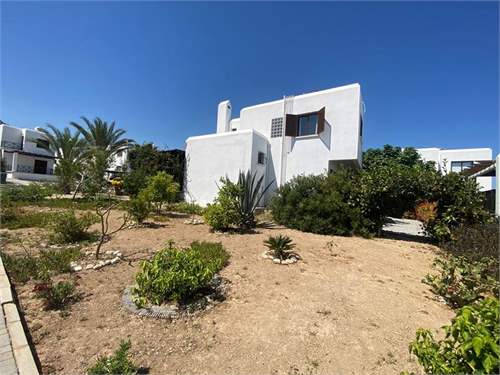
Villa for sale
£225,000
Kyrenia, Cyprus Property ID: 41706218
Property description
|
|
A large plot with beautiful trees and flowers all aroud and a private car park entry for up to 3-4 cars . This spacious and detached villa sits on the popular Sugar Cube complex which lies along the North coastline within minutes from beaches, restaurants, bars and amenities. This bright and airy home is a wonderful getaway that would make a fantastic holiday home or full-time residence. The ground floor consists of the lounge with a fireplace, a fully fitted kitchen, a dining area, a cloakroom and a bedroom downstairs . It also has an extended room downstairs with alot of cupboard space that can be used as a fifth bedoom , an office, a play/hobby room, maybe a utility room, the choice is simply yours! The upper part of this home has three double bedrooms (master with an en suite and terrace with mountain views) and a large family bathroom. Tatlisu is a scenic location with the most darling bars and restaurants and beaches; sandy and pebbly for your all year enjoyment, there truly is nothing more magical than a home like this!. Ref: HP3096
The property:
Lounge(downstairs) : 7.8m x 4.35m
A lovely open plan air-conditioned lounge area with a fireplace and a large patio doors that open up onto the front terrace front garden area
Kitchen/Dining (downstairs): 7.0m x 3.26m
The kitchen is fully fitted with an oven and hob, fridge freezer , and a dish washer. The kitchen has got plenty of counter space and the dining area
Cloakroom (downstairs): 1.75m x 1.85m
Fitted with a WC, basin and a washing machine
Extended Room (downstairs) : 4.0m x 2.8m
This is an extended room located downstairs fitted with a lot of cupboard space , this can be used as a shed , another kitchen , a fifth bedroom , a play/hobby room an office or whatever you decide ! There is one door located to the back garden area and the other door located in the front of the house
Bedroom Two (downstairs) : 3.0m x 2.66m
A double bedroom located downstairs with one wide window facing the covered terrace area
Master Bedroom (upstairs) : 4.0m x 3.6m
A large double bedroom with fitted wardrobes, air conditioning and a window with shutters. A patio door opening onto the terrace at the front of the villa with mountain views.
Ensuite 1.29m x 2.0m
Fitted with wc, basin and shower
Bedroom Three (upstairs) : 3.39m x 3.24m
An airy bright room with two windows fitted with air conditioning unit and a moveable wardrobe
Bedroom Four (upstairs) : 3.3m x 3.2m
Fourth bedroom fitted with air conditioning unit , fitted wardrobes two windows with one facing the back garden area and the wall is beautifully painted
Family Bathroom (upstairs) : 1.92m x 2.55m
Fitted with a wash basin, WC, and a full sized bath
Complex
This property sits on a complex only a few minutes’ walk from a natural beach cove, however if the beach is not your scene then cool off in the large communal pool with showers, toilets and covered seating areas surrounded by a large sunbathing terrace. There is also a kiddies play area set in the pretty green area, and take a leisurely stroll around this well maintained gated complex with paved off-road parking space and well-kept gardens with seating areas or explore one of many spectacular bars and restaurants in the Tatlisu/Bahceli and Esentepe area. Annual site maintenance is approx. £40 per month.
Rental potential:
Short term holiday approx. £100 per night
Long term approx. £700 per month
Tatlisu, which translates to “sweet water”, is situated on the north coast of North Cyprus, the scenery is magnificent and the views of the mountains and sea are quite breathtaking. From Tatlisu you can see along the north coast back to Kyrenia and forward in the distance to the great long stretch of the Karpaz peninsula. The drive from Tatlisu through Kaplica and on towards the Karpaz has to be one of the best on the island and now with the new road opened the journey time to Bafra and the Karpaz has been reduced considerably. The village itself is set in the foothills of the mountains and Tatlisu can boast some of the nicest beaches along the north coast. The area is ideal for exploring and walking. Just 30 minutes from Kyrenia and a 30 minute drive from Ercan airport.




















