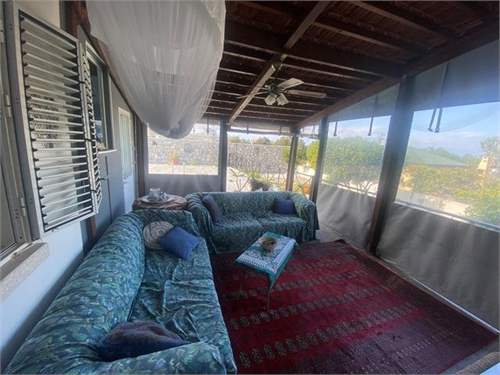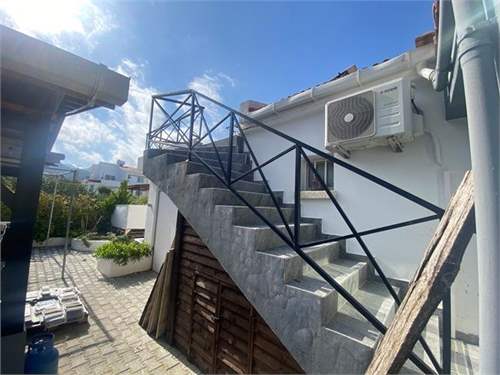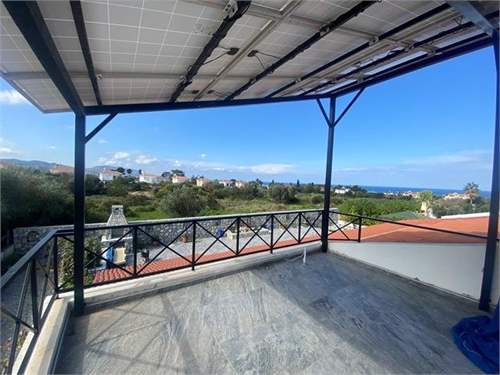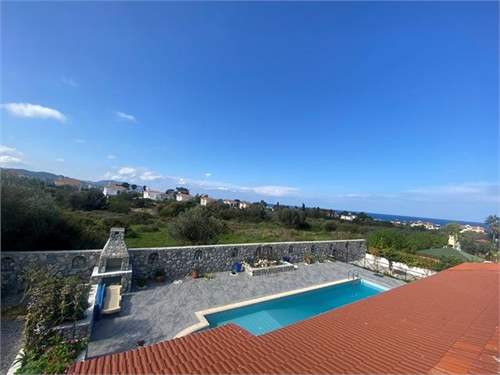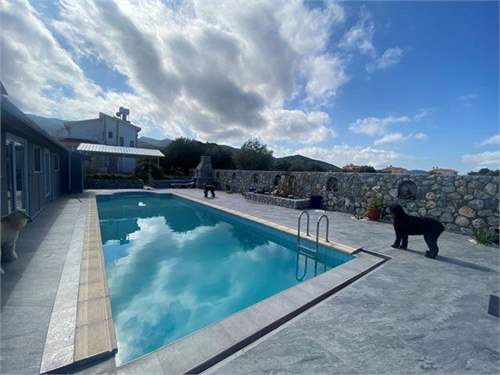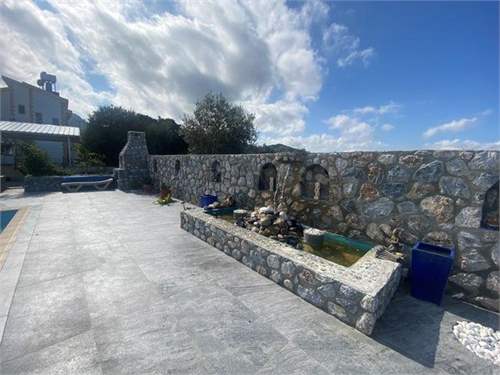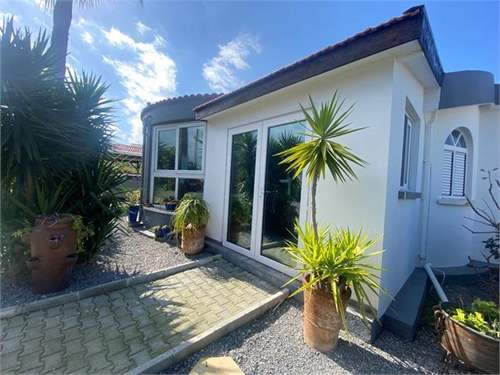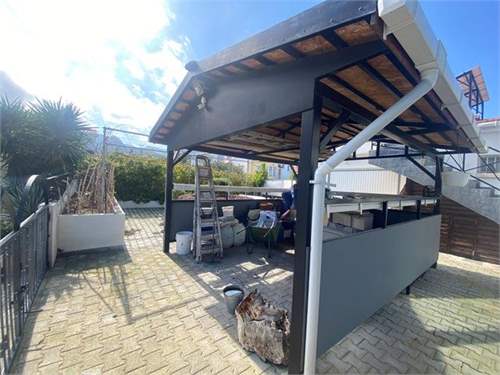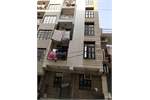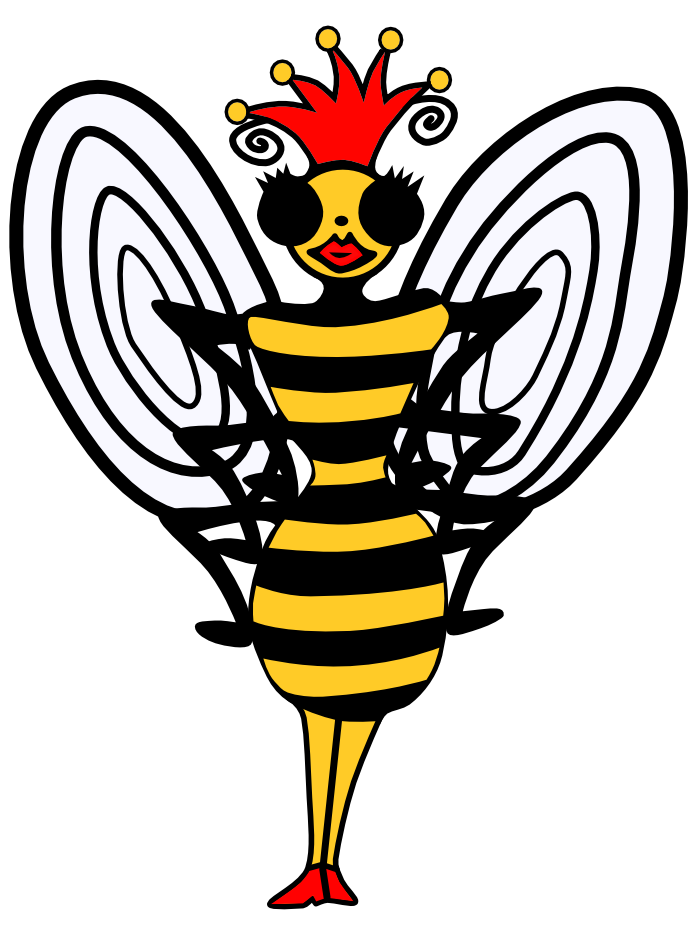
Bungalow for sale
£399,950
Kyrenia, Cyprus Property ID: 41701509
Property description
|
|
This fully modernized 4 bedroom bungalow resides in the popular coastal region of Karsiyaka, situated within walking distance to shops, restaurants, and bars combining both luxury and comfort. For a start when entering the property, you step into a spacious foyer which accesses the main hall and glass framed breakfast room. Beyond then entry level lies a generously sized circular lounge that accents a cosey fireplace providing an instant homely feel along with a modern and separated kitchen that comes fully equipped with plenty of cupboard space and high-quality built-in appliances. Through here you will find the passage way to 4 fully air conditioned bedrooms and a separate family bathroom. Two of the bedrooms contain a private en suite and offer direct access to the covered terraced area while the master suite leads onto the lovely semi-circular breakfast room. The fourth bedroom is adjacent to the garage and could ideally be converted into a self-contained granny flat. The best part of all is the colorful landscaping surrounding the property. It is filled with natural fruit trees, beautiful plants and boasts a whopping 4m x 15m private pool with an outdoor bbq area fulfilling the Mediterranean dream. As if this wasn’t enough, there is an additional bbq located on the private roof terrace that romances views of the green mountains and sparkling blue sea.
Reference Number: HP3063-KS
Outside
This beautifully well-kept bungalow benefits from a superb well maintained garden, a private 4m x 15m swimming pool with a lovely water fall decoration . This home is located in a tranquil location, a large pool side sitting area, plenty of trees and plants. There is a BBQ around the pool and one on top terrace
The Property
Lounge: 4.98m x 6.4m
A large and bright open-plan lounge area with air conditioning wood burner and patio doors to pool terracing area.
Kitchen: 3.82m x 4.1m
A lovely fully fitted kitchen with oven, hob, fridge-freezer there is plenty of cupboard and counter top space a large window facing the breakfast room
Hall: 9.4m x 1.2m
A long hall way which leads to 4 double bedrooms and family bathroom .It has a utility area for the washing machine and cupboard space
Family bathroom: 1.89m x 1.89m
Fitted with W/C, basin, bath with a shower head
Master Bedroom: 4.5m x 4.0m
This spacious room has a Walk-in wardrobe, air-conditioning unit and it own ensuite and patio leading to the semi- circular breakfast room
En-suite: 1.8m x 1.5m
Fitted with W/C, basin and corner shower.
Bedroom Two: 3.66m x 2.8m
Fitted wardrobes, air-conditioning unit and patio doors to the extension terrace hallway leading to the pool side, the bedroom has it very own en-suite
En-suite: 2.31m x 2.00 m
Fitted with W/C, basin and shower.
Bedroom Three: 3.7m x 3.1m
Fitted with air-conditioning unit and patio doors to the extension terrace hallway leading to the pool side
Bedroom four: 3.27m x 3.11m
Fitted wardrobes, air-conditioning unit, and patio doors to the extension terrace hallway leading to the pool side
Breakfast Room: 6.2 m x 4.15m
This beautiful room has ceiling fan and a wood burner a glass roof top where you can stare at the stars at night and a log burner to keep you warm and cozy. it has three large set of doors with full windows facing front of the house and stairs leading to the terrace.
EXTRAS
FRUITS
- Lemon
- lime
- Orange
- peach
- Pomegranate
- Grape vine
- Cherry peach




















