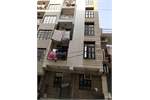
House for sale
£726,565
Veneto, Verona, Cavaion Veronese, Italy Property ID: 41687472
Property description
CAVAION V. SELF
In the hilly area of the town, we offer a large property consisting of two buildings to be restored on a plot of approx. 3,300 m2.
The buildings are located 2 km from the center of Cavaion, in the hilly area surrounded by vineyards and olive groves characteristic of the Garda hinterland. The location is quiet, Lake Garda can be reached in a few minutes by car, as well as the Affi motorway exit which is 2 km away.
The property consists of a large single house consisting of two residential units with basement and attic (about 320 sq m comm. li) and a building originally used as a stable/barn and porches for a total of 1,345 m2.
Both buildings are to be completely restored and offer a double possibility: demolition and reconstruction with total recovery of the existing volume (2,259 m3) with the possibility of exploiting any increases in volume thanks to bonuses or total demolition; in this configuration they can build homes with accessories and a part of the buildings will have to maintain a different intended use than housing with the possibility of creating a space used for catering, tourist or commercial rentals.
The second option could be to demolish the buildings and build 1,245 cubic meters from scratch using the building index of the C1S area.
This real estate complex is suitable for construction companies or tourist entrepreneurs who want to take advantage of the wide and diverse possibilities.
In the hilly area of the town, we offer a large property consisting of two buildings to be restored on a plot of approx. 3,300 m2.
The buildings are located 2 km from the center of Cavaion, in the hilly area surrounded by vineyards and olive groves characteristic of the Garda hinterland. The location is quiet, Lake Garda can be reached in a few minutes by car, as well as the Affi motorway exit which is 2 km away.
The property consists of a large single house consisting of two residential units with basement and attic (about 320 sq m comm. li) and a building originally used as a stable/barn and porches for a total of 1,345 m2.
Both buildings are to be completely restored and offer a double possibility: demolition and reconstruction with total recovery of the existing volume (2,259 m3) with the possibility of exploiting any increases in volume thanks to bonuses or total demolition; in this configuration they can build homes with accessories and a part of the buildings will have to maintain a different intended use than housing with the possibility of creating a space used for catering, tourist or commercial rentals.
The second option could be to demolish the buildings and build 1,245 cubic meters from scratch using the building index of the C1S area.
This real estate complex is suitable for construction companies or tourist entrepreneurs who want to take advantage of the wide and diverse possibilities.






























































