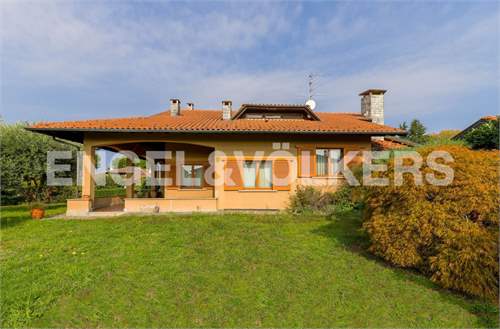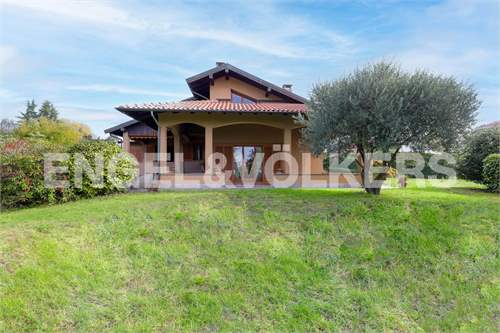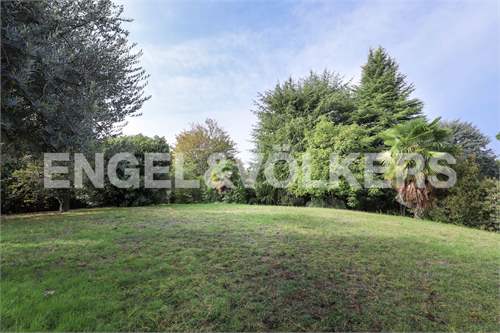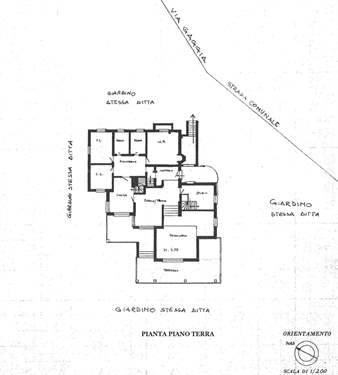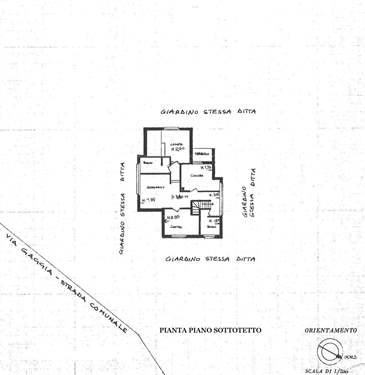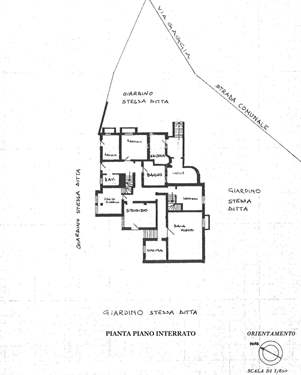
House for sale
£385,167
Piedmont, Novara, Gozzano, Italy Property ID: 41684887
Property description
On the quiet and residential hillside of Gattico, we offer for exclusive sale a refined villa of about 490 sqm, surrounded by a lush garden of about 2500 sqm that gives it privacy and refinement.
The residence, which was designed by a well-known architect in the 1980s, is carefully detailed in many features such as the large French windows that illuminate it and overlook the surrounding greenery.
Entering from the main door, one immediately has the perception of well-designed rooms, fine finishes such as the parquet flooring on the ground floor and the granite of the two fireplaces in the house, one characterising the large living room, the other warming the beautiful master bedroom.
The living area is enriched by a private study and an en-suite dining area to the kitchen, while the sleeping area, in a private position, consists of three bedrooms and two large and bright bathrooms.
From the large corridor of the sleeping area, the staircase leads us to the upper, attic floor, where three more bedrooms and two bathrooms welcome us.
The villa has been designed with a separate service area, in the basement, discreetly and conveniently accessible from the kitchen and study.
Downstairs we find a large basement heated by the third fireplace in the house, a small adjoining kitchen and therefore the pantry, a service bathroom, the useful laundry room and the two garages.
The property is certainly in need of modernisation, but it boasts peculiarities, requisites and features, including the possibility of building a beautiful swimming pool in front of the living room patio, which can make it an elegant, up-to-date and truly valuable residence.
The residence, which was designed by a well-known architect in the 1980s, is carefully detailed in many features such as the large French windows that illuminate it and overlook the surrounding greenery.
Entering from the main door, one immediately has the perception of well-designed rooms, fine finishes such as the parquet flooring on the ground floor and the granite of the two fireplaces in the house, one characterising the large living room, the other warming the beautiful master bedroom.
The living area is enriched by a private study and an en-suite dining area to the kitchen, while the sleeping area, in a private position, consists of three bedrooms and two large and bright bathrooms.
From the large corridor of the sleeping area, the staircase leads us to the upper, attic floor, where three more bedrooms and two bathrooms welcome us.
The villa has been designed with a separate service area, in the basement, discreetly and conveniently accessible from the kitchen and study.
Downstairs we find a large basement heated by the third fireplace in the house, a small adjoining kitchen and therefore the pantry, a service bathroom, the useful laundry room and the two garages.
The property is certainly in need of modernisation, but it boasts peculiarities, requisites and features, including the possibility of building a beautiful swimming pool in front of the living room patio, which can make it an elegant, up-to-date and truly valuable residence.




















