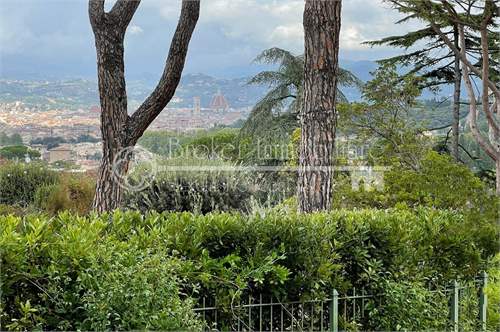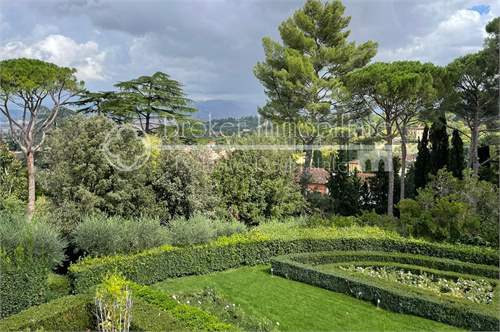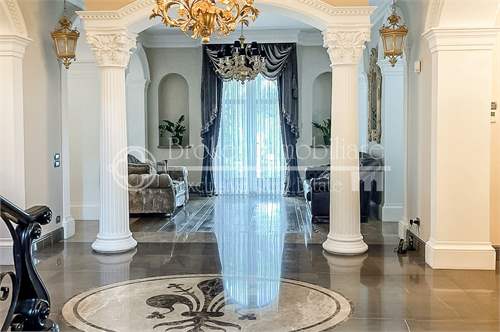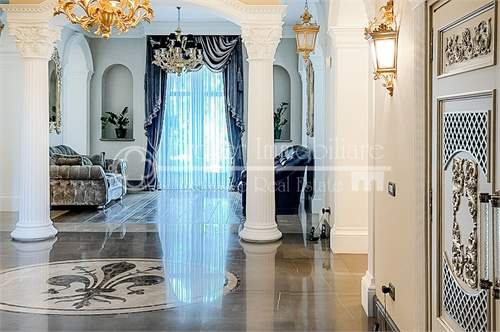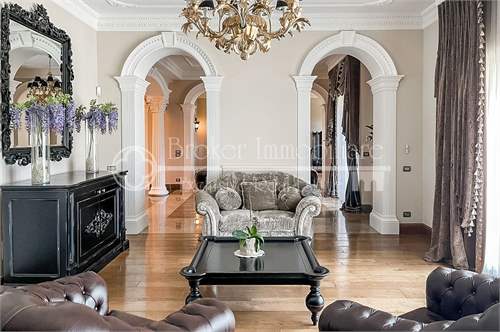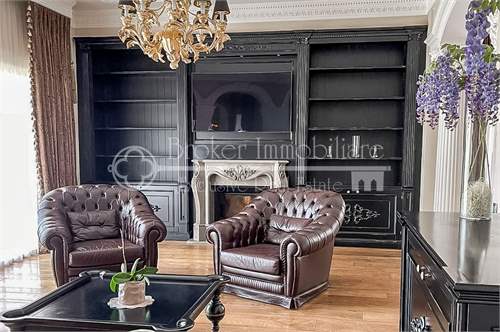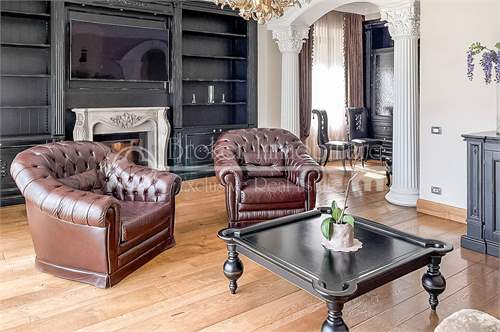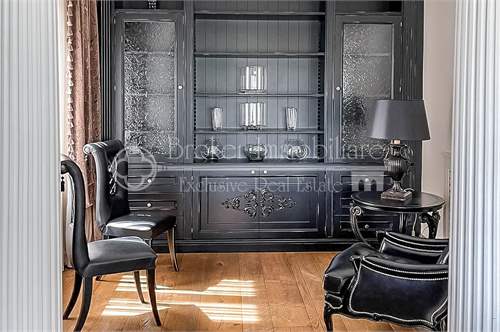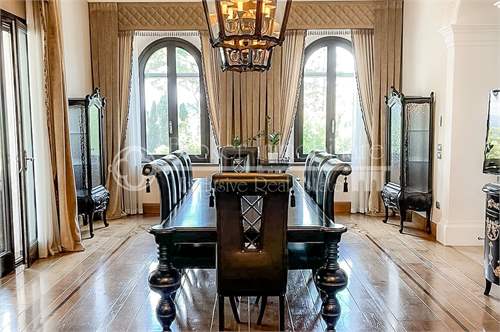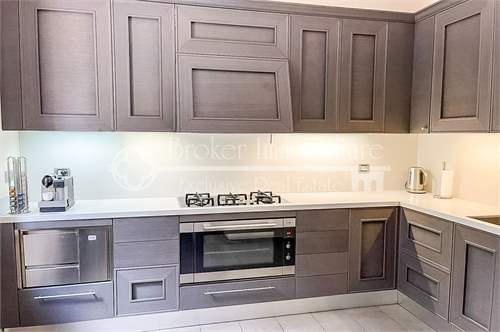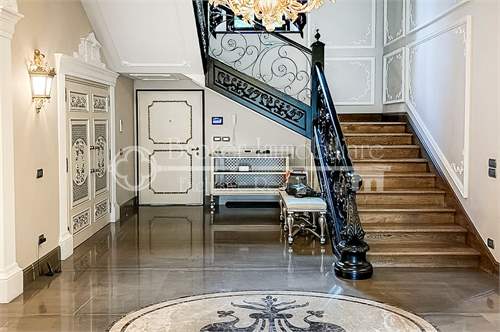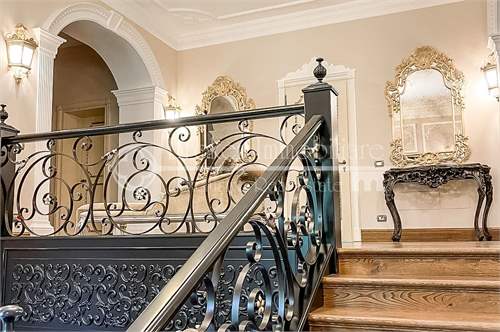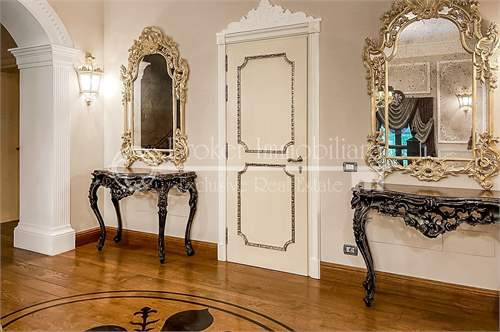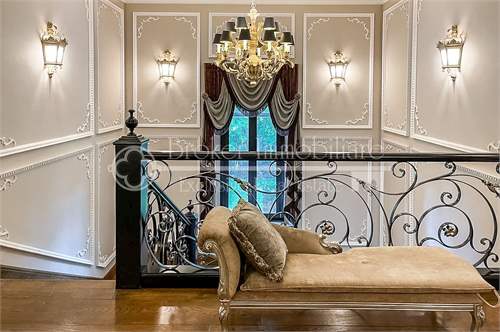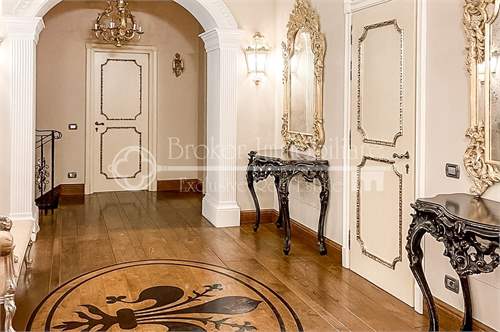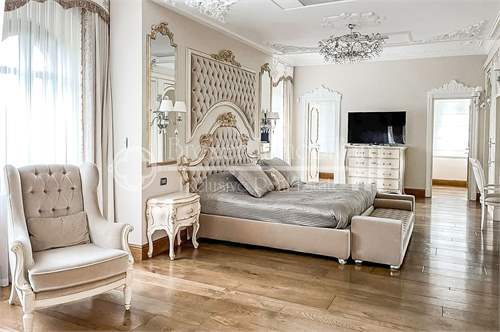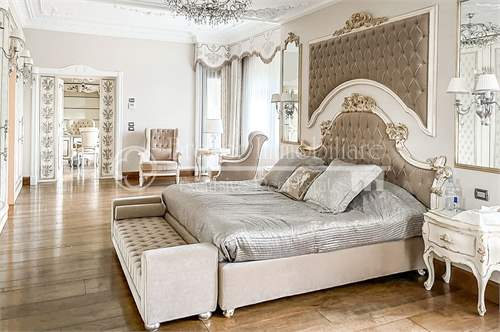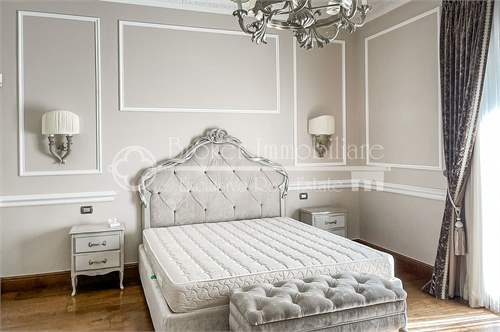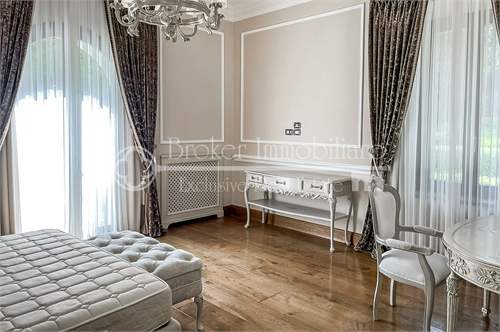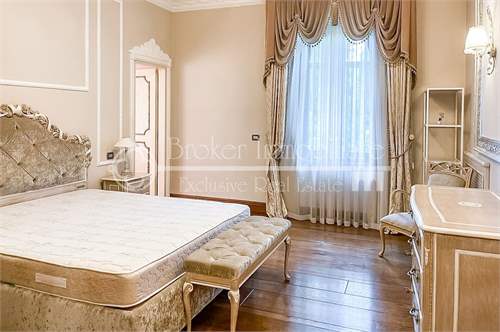
House for sale
£6,521,581
Italy, Italy Property ID: 41684883
Property description
VILLA DANTE - Exclusive luxury villa with swimming pool for sale in Florence, just ten minutes' walk from Porta Romana, in the prestigious Poggio Imperiale area.
The prestigious Art Nouveau villa for sale in Tuscany dates back to the early 1900s and is spread over four levels for a total of approximately 600 square meters and was completely renovated in 2017, maintaining the original architectural features, but with cutting-edge systems.
On the ground floor of the property we find the living area, consisting of a large living room with direct access to the loggia, the dining room, a billiard room connected to the library, the kitchen and a first double bedroom with bathroom.
In the basement, accessible from both inside and outside, there is an area reserved for staff with independent access, where we find a double bedroom, a bathroom, the ironing room, a large closet, a laundry room and the technical room.
On the first floor we find the sleeping area, made up of the master bedroom of about 50 square meters with wardrobe and private bathroom, two other double bedrooms with private bathroom, and a study that can become the fifth bedroom.
The attic floor, which could easily be transformed into a suite, currently houses a bar area, a bathroom, and an area used as a gym.
A secondary building near the main residence is used as a garage and technical rooms.
Externally, in addition to the splendid swimming pool, with sun terrace, we find a perfectly maintained Italian garden, with an area of about 6.000 square meters, which surrounds the splendid residence divided into a lawn area alternating with box hedges, rose gardens and orchards.
The prestigious Art Nouveau villa for sale in Tuscany dates back to the early 1900s and is spread over four levels for a total of approximately 600 square meters and was completely renovated in 2017, maintaining the original architectural features, but with cutting-edge systems.
On the ground floor of the property we find the living area, consisting of a large living room with direct access to the loggia, the dining room, a billiard room connected to the library, the kitchen and a first double bedroom with bathroom.
In the basement, accessible from both inside and outside, there is an area reserved for staff with independent access, where we find a double bedroom, a bathroom, the ironing room, a large closet, a laundry room and the technical room.
On the first floor we find the sleeping area, made up of the master bedroom of about 50 square meters with wardrobe and private bathroom, two other double bedrooms with private bathroom, and a study that can become the fifth bedroom.
The attic floor, which could easily be transformed into a suite, currently houses a bar area, a bathroom, and an area used as a gym.
A secondary building near the main residence is used as a garage and technical rooms.
Externally, in addition to the splendid swimming pool, with sun terrace, we find a perfectly maintained Italian garden, with an area of about 6.000 square meters, which surrounds the splendid residence divided into a lawn area alternating with box hedges, rose gardens and orchards.




















