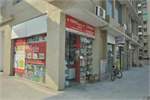
House for sale
£857,872
Lombardy, Brescia, Toscolano-Maderno, Italy Property ID: 41654826
Property description
Maderno, just a few metres from the lakefront and a step away from all services, we are selling a single villa plus guest flat, all recently built and state-of-the-art in terms of energy saving.
It is located at the end of a dead-end road, which makes it private and undisturbed.
The house is developed on 3 levels plus a large basement all served by a lift.
On the ground floor there is a large living room divided into dining and sitting area, kitchen and bathroom. From the large windows you can access the exclusive garden.
The first floor, reached by an internal metal staircase, consists of 2 double bedrooms both with private bathroom and both with direct access to the large balcony, plus another room currently used as a wardrobe but easily converted into a third bedroom with provision for private bathroom.
On the second floor, reached by an external staircase and therefore independent, we find the heated infinity pool plus a large built-in room with provision for a bathroom. This could be a guest flat or a room at the service of the pool as a relaxation area. From here, with an external staircase, you could reach the flat roof and use it as a sun terrace with a magnificent 360 degree view, where you can admire both the lake and the mountains.
In the basement there is a large and comfortable garage that can accommodate 4 cars and technical rooms.
As concerns energy saving, it is worth highlighting some of the features such as the internal and external coat, the windows and doors with triple glazing and magnetic closure, the latest generation geothermal system that provides unlimited heating, cooling (underfloor) and hot water at zero cost, photovoltaic panels for the production of electricity that is stored in a Tesla battery. All this makes the home completely independent in terms of energy.
In addition, home automation makes it possible to manage temperature, humidity and air purification directly from each room.
It is located at the end of a dead-end road, which makes it private and undisturbed.
The house is developed on 3 levels plus a large basement all served by a lift.
On the ground floor there is a large living room divided into dining and sitting area, kitchen and bathroom. From the large windows you can access the exclusive garden.
The first floor, reached by an internal metal staircase, consists of 2 double bedrooms both with private bathroom and both with direct access to the large balcony, plus another room currently used as a wardrobe but easily converted into a third bedroom with provision for private bathroom.
On the second floor, reached by an external staircase and therefore independent, we find the heated infinity pool plus a large built-in room with provision for a bathroom. This could be a guest flat or a room at the service of the pool as a relaxation area. From here, with an external staircase, you could reach the flat roof and use it as a sun terrace with a magnificent 360 degree view, where you can admire both the lake and the mountains.
In the basement there is a large and comfortable garage that can accommodate 4 cars and technical rooms.
As concerns energy saving, it is worth highlighting some of the features such as the internal and external coat, the windows and doors with triple glazing and magnetic closure, the latest generation geothermal system that provides unlimited heating, cooling (underfloor) and hot water at zero cost, photovoltaic panels for the production of electricity that is stored in a Tesla battery. All this makes the home completely independent in terms of energy.
In addition, home automation makes it possible to manage temperature, humidity and air purification directly from each room.














































































