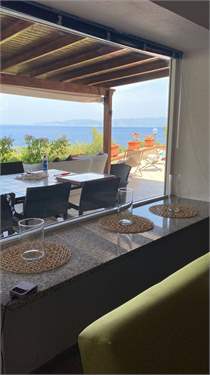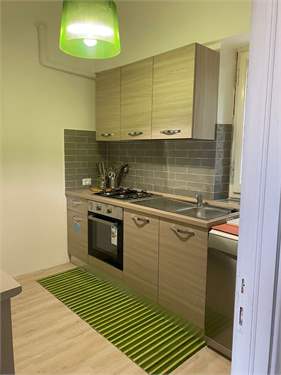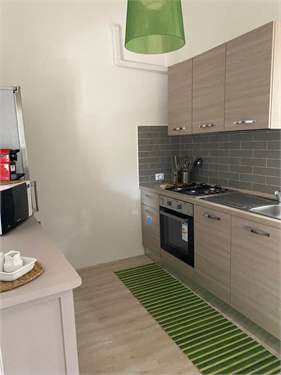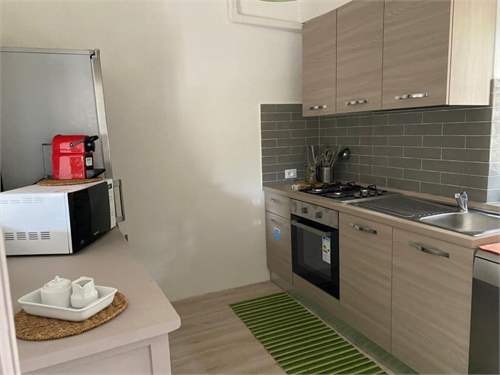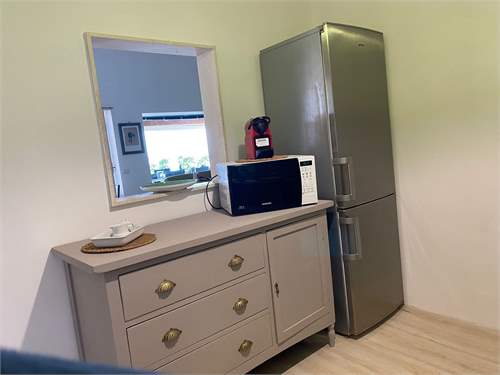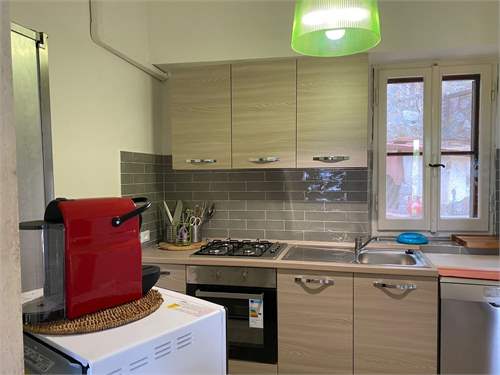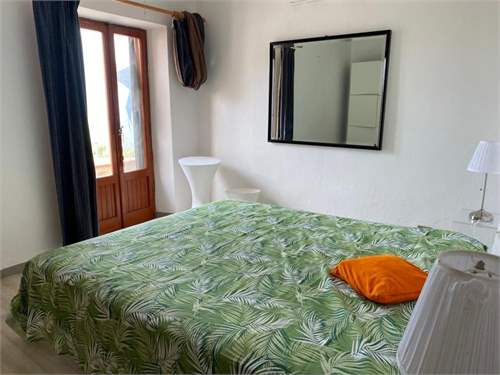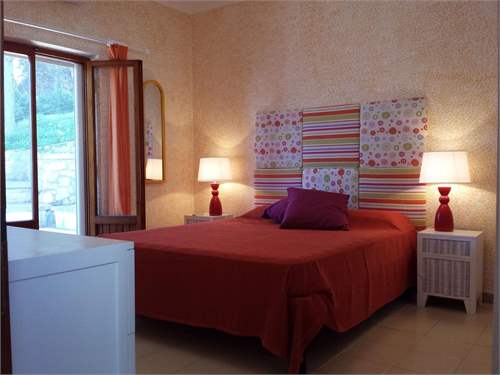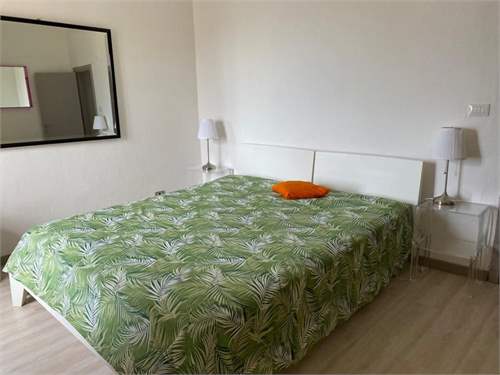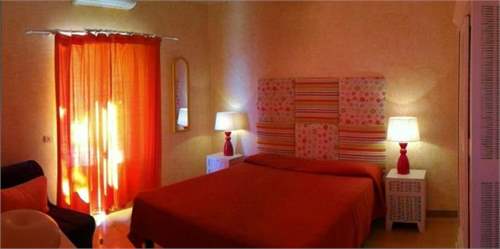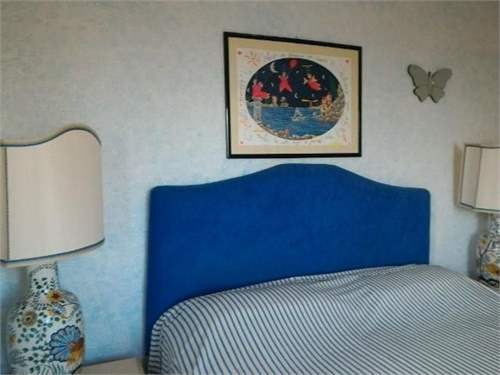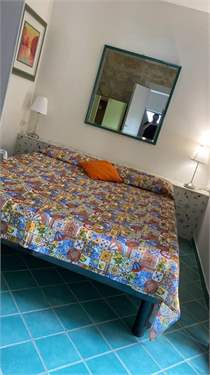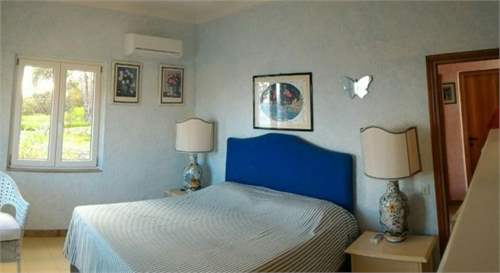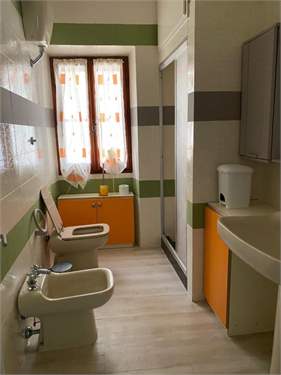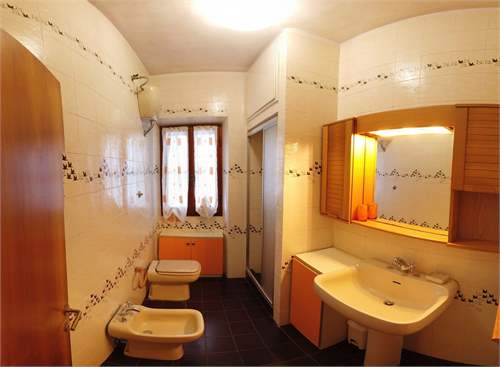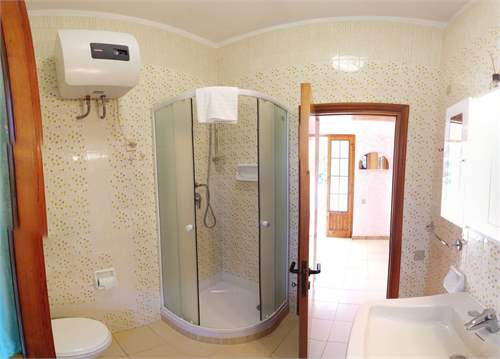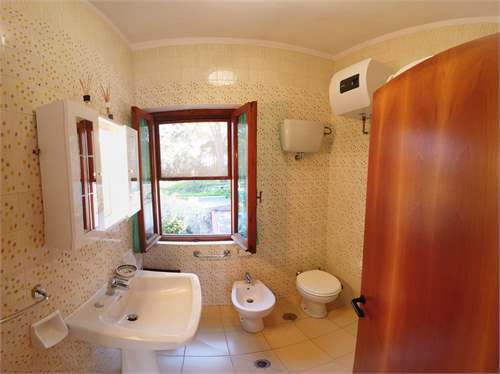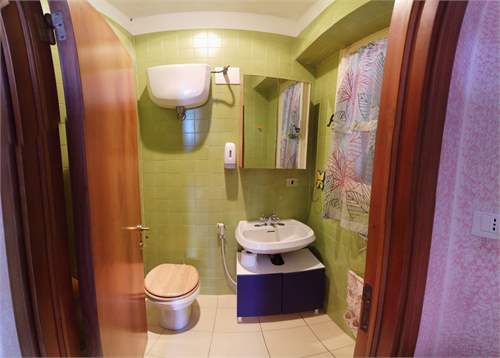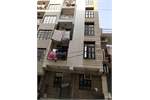
House for sale
£1,120,486
Tuscany, Grosseto, Italy Property ID: 41654396
Property description
Villa I Mirti overlooks " Cala delle Caldane", unanimously defined as the most beautiful beach on the Island. It can be reached by foot, through a beautiful and easily accessible path, walking in the greenery and enjoying the spectacular sea below for about 15 minutes after leaving the car at "Cala delle Cannelle" car park. Alternatively, during the summer, from the port, boatmen service every half hour, in five minutes of navigation, land on a comfortable pier just 20 metres from the entrance. The villa is located in a property of about 2800 sqm starting from the beach, where there is a very comfortable outbuilding that can be used as equipment storage or as a shed for a small boat.
Stepping the granite staircase leading to the villa, you immediately get the idea of the view you can enjoy and, at the same time, of the property's privacy.
The villa's main features are the spectacular terraces of 180, 70, 50 and 30 square meters, which, on various levels, lead outside from various points of the house.
The main body consists of a living room with a fireplace overlooking the main terrace through a large french window from which you can enjoy a stunning view, a service bathroom, a kitchen, two double bedrooms, one with a walk-in closet, and the main bathroom.
From the main terrace, we reach the second part of the property, which is deliberately left to be finished, with the possibility of creating either an independent unit with a living room with a corner kitchen, a bedroom and a bathroom or leave it together with the main building to add two other bedrooms with another bathroom.
On the same floor, on the opposite side, there is another terrace with a covered area equipped as an outside kitchen with a curtain that creates an ideal space for outdoor dining.
Behind the terrace, a very comfortable outdoor solar shower.
Finally, the third part of the property consists of an apartment with two large double bedrooms and a bathroom, which overlook two other large terraces with breathtaking views on the upper floor.
The two main bodies have Mitsubishi air conditioning in each room, the electricity has a 4.5 Kw contract, the (drinking) water comes directly from two sources, and there are 6 storage tanks for a total of about 40 cubic meters.
Stepping the granite staircase leading to the villa, you immediately get the idea of the view you can enjoy and, at the same time, of the property's privacy.
The villa's main features are the spectacular terraces of 180, 70, 50 and 30 square meters, which, on various levels, lead outside from various points of the house.
The main body consists of a living room with a fireplace overlooking the main terrace through a large french window from which you can enjoy a stunning view, a service bathroom, a kitchen, two double bedrooms, one with a walk-in closet, and the main bathroom.
From the main terrace, we reach the second part of the property, which is deliberately left to be finished, with the possibility of creating either an independent unit with a living room with a corner kitchen, a bedroom and a bathroom or leave it together with the main building to add two other bedrooms with another bathroom.
On the same floor, on the opposite side, there is another terrace with a covered area equipped as an outside kitchen with a curtain that creates an ideal space for outdoor dining.
Behind the terrace, a very comfortable outdoor solar shower.
Finally, the third part of the property consists of an apartment with two large double bedrooms and a bathroom, which overlook two other large terraces with breathtaking views on the upper floor.
The two main bodies have Mitsubishi air conditioning in each room, the electricity has a 4.5 Kw contract, the (drinking) water comes directly from two sources, and there are 6 storage tanks for a total of about 40 cubic meters.




















