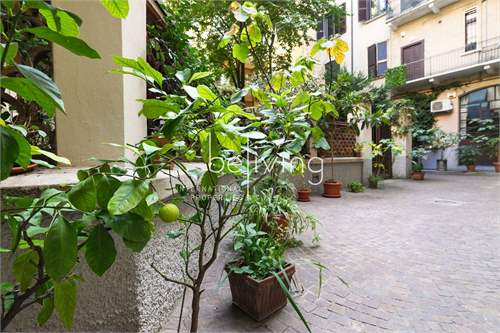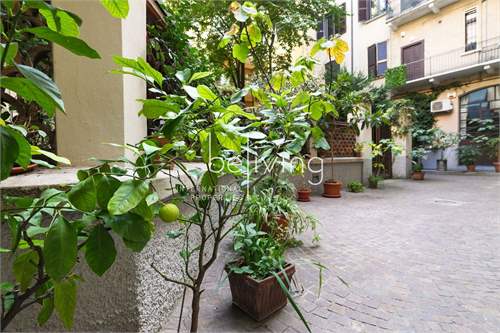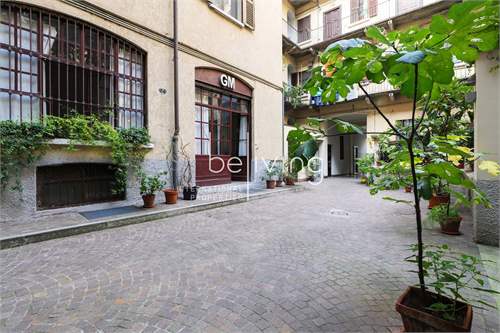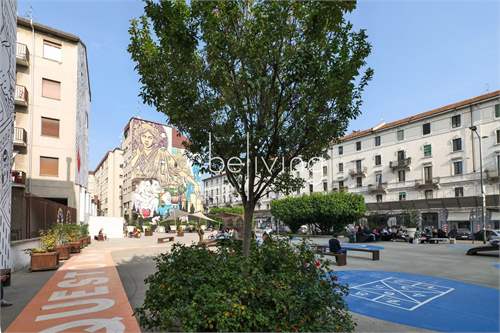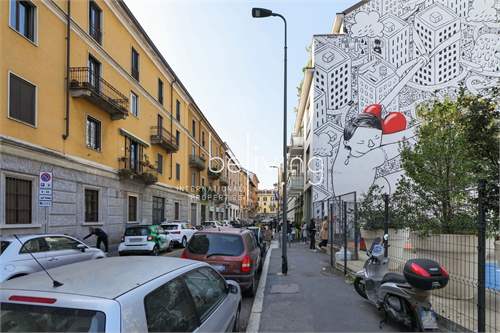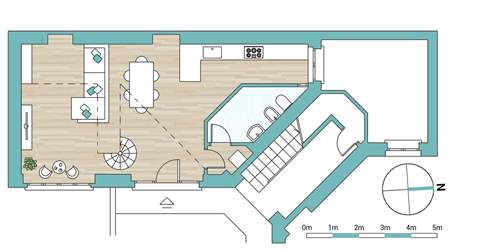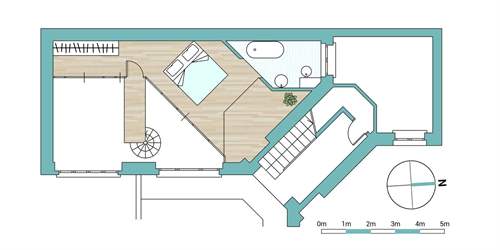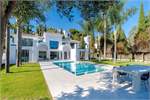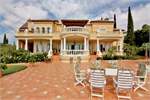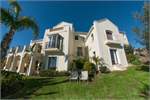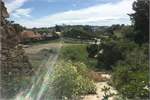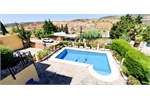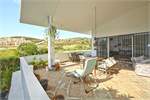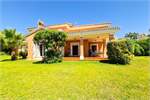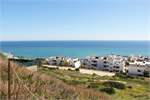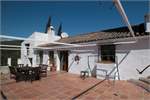
Flat for sale
£523,477
Lombardy, Province of Milan, Milano, Milano, Italy Property ID: 41653712
Property description
In a lively, stimulating and full of services neighborhood, a typical Milanese railing house welcomes this fantastic open space loft with independent entrance that overlooks the internal courtyard, where there is a small condominium vegetable garden.
This charming Maison d'Artiste is a magical context of design, art and creativity in the heart of the Milanese city; a small, very quiet, unexpected jewel near all the shops and public transport stops
The renovation and conversion project of this old artisan workshop has been able to enhance the heights of the interiors and the very wide views to make the most of natural light.
The result is a very bright house with large-sized furnishings that fit in well with the context and interact with the newly built structures, such as the mezzanine, the spiral staircase and the beautiful internal windows. The restyling of this loft wanted to maintain the industrial spirit of the place, recovering the original Liberty cement floor.
The three functional areas on the main floor, the kitchen, the living / dining room and the bathroom serving the living area, have different heights and sizes that contribute to giving dynamism to the spaces, giving a pleasant feeling of spaciousness. The conversation corner is gathered around a very romantic fireplace.
A spiral staircase in cast iron, handcrafted with Art Nouveau motifs, leads to the beautiful mezzanine with a steel supporting structure, which houses the sleeping area and a second bathroom. The bedroom has a beautiful reclaimed parquet floor and is very bright thanks to the glass and iron wall that isolates acoustically from the living room below.
The property is completed by a small outdoor area.
This charming Maison d'Artiste is a magical context of design, art and creativity in the heart of the Milanese city; a small, very quiet, unexpected jewel near all the shops and public transport stops
The renovation and conversion project of this old artisan workshop has been able to enhance the heights of the interiors and the very wide views to make the most of natural light.
The result is a very bright house with large-sized furnishings that fit in well with the context and interact with the newly built structures, such as the mezzanine, the spiral staircase and the beautiful internal windows. The restyling of this loft wanted to maintain the industrial spirit of the place, recovering the original Liberty cement floor.
The three functional areas on the main floor, the kitchen, the living / dining room and the bathroom serving the living area, have different heights and sizes that contribute to giving dynamism to the spaces, giving a pleasant feeling of spaciousness. The conversation corner is gathered around a very romantic fireplace.
A spiral staircase in cast iron, handcrafted with Art Nouveau motifs, leads to the beautiful mezzanine with a steel supporting structure, which houses the sleeping area and a second bathroom. The bedroom has a beautiful reclaimed parquet floor and is very bright thanks to the glass and iron wall that isolates acoustically from the living room below.
The property is completed by a small outdoor area.




















