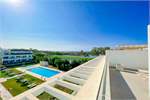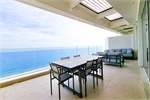
House for sale
£524,353
Poitou-Charentes, Charente, France Property ID: 41653258
Property description
At the heart of the Limousin countryside and a few meters from the city center of Luchapt, an exceptional estate built in 1742, with its annex buildings and its main courtyard, its porch with its dovecote with a sculpted pinnacle. Entirely restored in recent years, this set has kept its historic character, marvelously combining the comfort of modern life with respect for original and high-end materials => underfloor heating under the tiles, old parquet floors, wooden staircase carved, fireplaces, exotic wood joinery, high ceilings (4m), double glazing, flat tiled roofs edged with slate, solar panel, natural swimming pool,…
465M², 7 ROOMS, 4 BEDROOMS:
GROUND FLOOR:
- Main house: entrance crossing, living room with fireplace, fully fitted and equipped 43m² kitchen (waxed concrete worktop, wood and metal furniture, high-end household appliances, central island, etc.) and a 35m² bathroom / shower (tiled in travertine, heated beaches, jacuzzi, gas fireplace ...), this one connected and shared with the "independent gite" part:
- Independent gite: beautiful 40m² living room (with a 2nd kitchen) open to the garden and courtyard.
1st FLOOR:
- Main house: landing leading to a bedroom on the one hand and the office (which can also be a bedroom) on the other. Each of its rooms offers 43m² and has a functional fireplace.
- Gite ind dependent: rest room (above and accessible from the bathroom) with sauna and hammam (lava stones for 6 people) and a mezzanine bedroom (also accessible from the living room of the cottage)
2nd FLOOR of the house main: the attic converted into a "dormitory" offers a beautiful space of 114m² where different things are possible!
THE OUTBUILDINGS: a barn of 200 m², a workshop of 26 m², a lean-to of 45m² and finally, an awning converted into a summer kitchen with gas barbecue, heated umbrellas, open onto the main courtyard with trees worked in arbor .
OUTSIDE: wooded plot of 5944m². Courtyard side, it's a "conviviality" atmosphere. On the garden side, it's an "absolute quietude" atmosphere with its natural swimming pool (filtration by plants and UV lamps for photosynthesis) offering a panoramic view of the "Blourde" valley.
Individual sanitation up to standards (2010), gas central heating: on the ground throughout the ground floor + radiators in all rooms (individual circuit), thermodynamic water heater coupled to the boiler, solar panels producing hot water 9 months a year, double city water / well water system supplies the house by booster. Located in the town of Luchapt, the first shops are 10 minutes by car. Closest TGV station in Bellac (20min). Strategically located between 3 large cities: Poitiers, Limoges and Angouleme (+/- 1 hour drive).
Sales Agent Sextant France: Stephanie Mollard (06 10 29 16 72 - 7 / 7d - 9 / 20h - stephanie.mollard@sextantfrance.fr) and / or Dominique Robin (06 20 85 33 78 - dominique.robin@sextantfrance.fr) - More information on ref. 14385 To receive more information about this property and to be put in touch directly with our local agent, Stephanie Mollard, please fill in the form below.
465M², 7 ROOMS, 4 BEDROOMS:
GROUND FLOOR:
- Main house: entrance crossing, living room with fireplace, fully fitted and equipped 43m² kitchen (waxed concrete worktop, wood and metal furniture, high-end household appliances, central island, etc.) and a 35m² bathroom / shower (tiled in travertine, heated beaches, jacuzzi, gas fireplace ...), this one connected and shared with the "independent gite" part:
- Independent gite: beautiful 40m² living room (with a 2nd kitchen) open to the garden and courtyard.
1st FLOOR:
- Main house: landing leading to a bedroom on the one hand and the office (which can also be a bedroom) on the other. Each of its rooms offers 43m² and has a functional fireplace.
- Gite ind dependent: rest room (above and accessible from the bathroom) with sauna and hammam (lava stones for 6 people) and a mezzanine bedroom (also accessible from the living room of the cottage)
2nd FLOOR of the house main: the attic converted into a "dormitory" offers a beautiful space of 114m² where different things are possible!
THE OUTBUILDINGS: a barn of 200 m², a workshop of 26 m², a lean-to of 45m² and finally, an awning converted into a summer kitchen with gas barbecue, heated umbrellas, open onto the main courtyard with trees worked in arbor .
OUTSIDE: wooded plot of 5944m². Courtyard side, it's a "conviviality" atmosphere. On the garden side, it's an "absolute quietude" atmosphere with its natural swimming pool (filtration by plants and UV lamps for photosynthesis) offering a panoramic view of the "Blourde" valley.
Individual sanitation up to standards (2010), gas central heating: on the ground throughout the ground floor + radiators in all rooms (individual circuit), thermodynamic water heater coupled to the boiler, solar panels producing hot water 9 months a year, double city water / well water system supplies the house by booster. Located in the town of Luchapt, the first shops are 10 minutes by car. Closest TGV station in Bellac (20min). Strategically located between 3 large cities: Poitiers, Limoges and Angouleme (+/- 1 hour drive).
Sales Agent Sextant France: Stephanie Mollard (06 10 29 16 72 - 7 / 7d - 9 / 20h - stephanie.mollard@sextantfrance.fr) and / or Dominique Robin (06 20 85 33 78 - dominique.robin@sextantfrance.fr) - More information on ref. 14385 To receive more information about this property and to be put in touch directly with our local agent, Stephanie Mollard, please fill in the form below.
















































