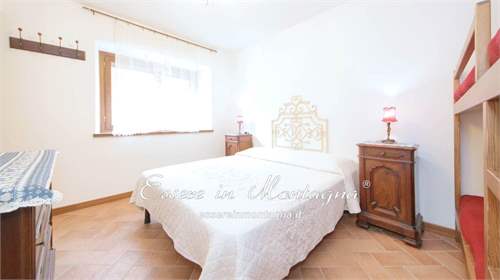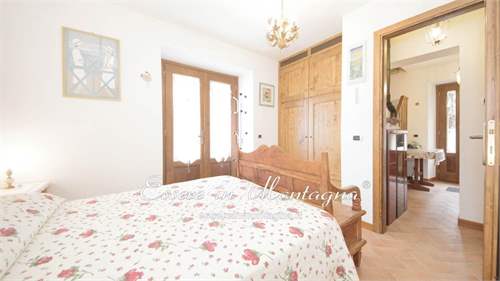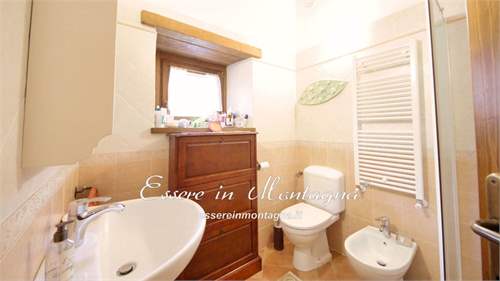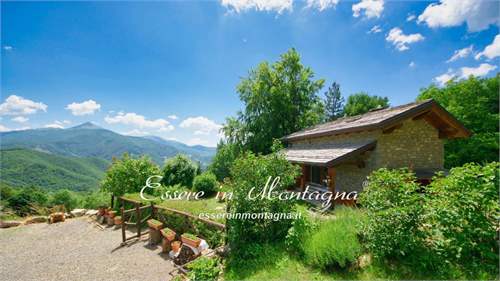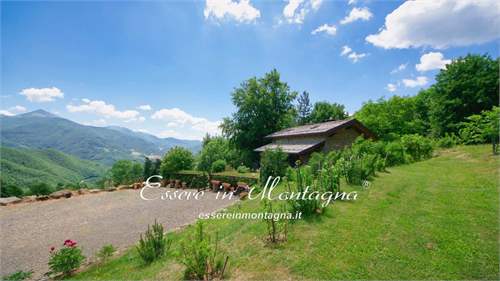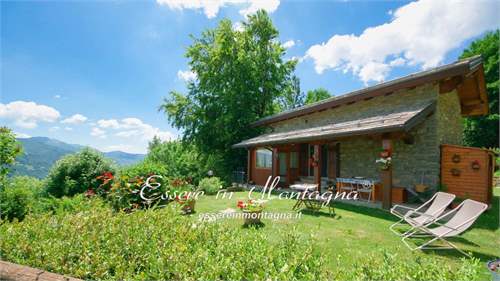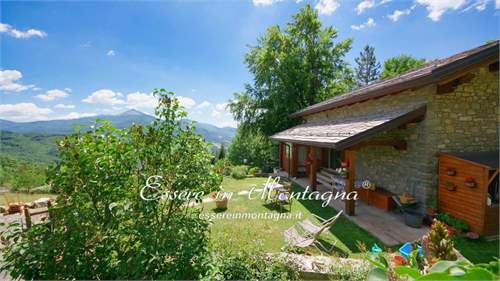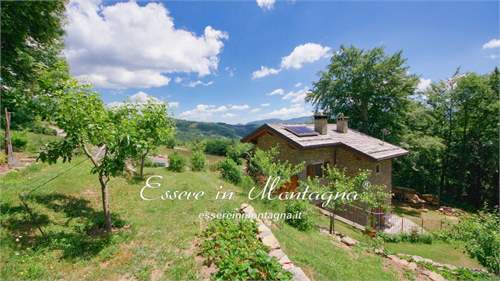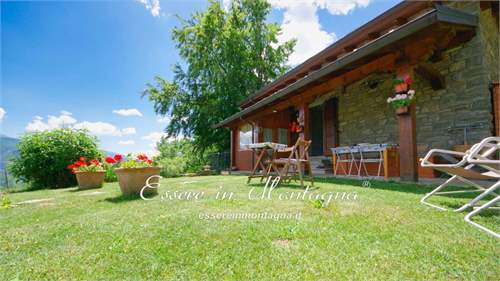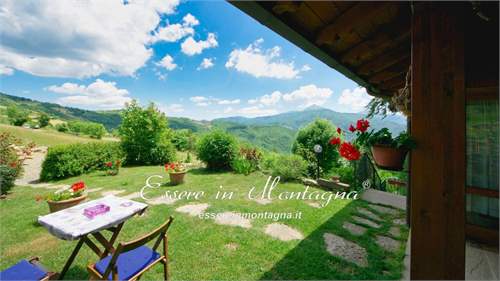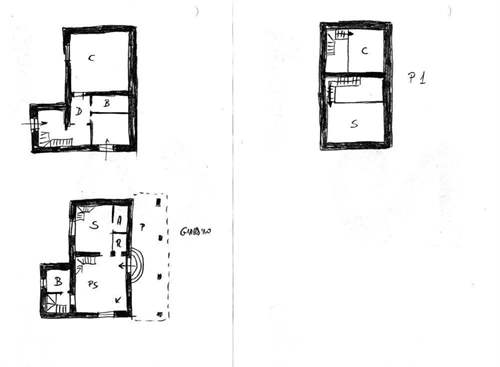
House for sale
£295,003
Emilia-Romagna, Modena, Sestola, Italy Property ID: 41649594
Property description
THE CABIN OF THE HUT
PIEVEPELAGO Are you ready This house is just the way you want it, it's the right one for you, it's the one you've been looking for for a long time!
I called this house "the hut of the hut" because it is built in the style of a hut and is the reconstruction of an ancient mountain hut in the upper area of Pieve, just below via Vandelli.
The house is now partly inhabited by the owners and partly used with love as a B&B style accommodation facility.
This house has everything you are looking for, in fact it is
WITH a view of the mountains,
WITH the sun from morning to night,
WITH the pure and fresh air all day, all year round,
WITH the green garden full of flowers around the house and the woods just behind the house,
WITH the comfort of a new home,
WITH the protection and warmth of a strong, well insulated and safe home,
WITH the exclusivity of a unique, particular and refined house,
WITH the winter snow,
WITH the heat and the always cool in summer.
I have never noticed this house because although it is convenient to the road, it remains hidden, reserved, almost hidden behind a small hill in the high altitude field.You know those fields with the thin grass growing the ones that when you walk there you feel like you are walking on emptiness and that have that typical scent of pepolino and wild thyme
You understand now what I'm talking about!
I leave the gravel road, drive across the hill with the mountain grass and arrive at the private parking.Franco greets me, who with his white straw hat is arranging the strawberries from the garden when his partner Valentina comes out of the door under the portico and overheard me coming.
Today it's hot, it's late spring, the sky is partially clear with some clouds that frame the intense turquoise of the sky.
I exchange a few words with Franco who immediately begins to tell me about his house: he has rebuilt it all, new new on the area of an old mountain hut rebuilt faithful to the typology of the places.
There are therefore, arcades, stone walls, lots of precious wood and many details of the past, all reinterpreted in a modern and functional key both to the anti-seismic standard and to the energy standards.
Franco takes me to see the house, through the porch and we are already at the entrance of the house.We enter directly into the kitchen-dining area.The kitchen is in masonry and the table is set: Valentina made me a snack with biscuits with wild blueberry jam that she made for me the autumn before, some strawberries from the garden and an iced tea.
I could tell you a lot about this delicious snack but I don't want to get lost, so I'll describe the house right away.
From the kitchen you go into the living room with a wood-burning fireplace for heating.Here is a large sofa, two rocking chairs for the fireplace and a large piece of furniture full of dishes.
From here a staircase takes me to the mezzanine used as a bedroom.I go back to the kitchen, immediately on the right there is a staircase that leads up to a second mezzanine used as a study.Also from the kitchen there is a door that leads to the bathroom with shower.
Also from the kitchen next to the bathroom door, there is the staircase that takes me below, where there is the B&B area with two beautiful bedrooms, a bathroom and an area used as a kitchenette for breakfast.
Ready for breakfast in your room
Ah, do you prefer to have breakfast on the porch
Well, here it is!
Now I'll show you some technical details:
all coatings, ceramics and floors are...
CONTINUE ON THE SITE.
PIEVEPELAGO Are you ready This house is just the way you want it, it's the right one for you, it's the one you've been looking for for a long time!
I called this house "the hut of the hut" because it is built in the style of a hut and is the reconstruction of an ancient mountain hut in the upper area of Pieve, just below via Vandelli.
The house is now partly inhabited by the owners and partly used with love as a B&B style accommodation facility.
This house has everything you are looking for, in fact it is
WITH a view of the mountains,
WITH the sun from morning to night,
WITH the pure and fresh air all day, all year round,
WITH the green garden full of flowers around the house and the woods just behind the house,
WITH the comfort of a new home,
WITH the protection and warmth of a strong, well insulated and safe home,
WITH the exclusivity of a unique, particular and refined house,
WITH the winter snow,
WITH the heat and the always cool in summer.
I have never noticed this house because although it is convenient to the road, it remains hidden, reserved, almost hidden behind a small hill in the high altitude field.You know those fields with the thin grass growing the ones that when you walk there you feel like you are walking on emptiness and that have that typical scent of pepolino and wild thyme
You understand now what I'm talking about!
I leave the gravel road, drive across the hill with the mountain grass and arrive at the private parking.Franco greets me, who with his white straw hat is arranging the strawberries from the garden when his partner Valentina comes out of the door under the portico and overheard me coming.
Today it's hot, it's late spring, the sky is partially clear with some clouds that frame the intense turquoise of the sky.
I exchange a few words with Franco who immediately begins to tell me about his house: he has rebuilt it all, new new on the area of an old mountain hut rebuilt faithful to the typology of the places.
There are therefore, arcades, stone walls, lots of precious wood and many details of the past, all reinterpreted in a modern and functional key both to the anti-seismic standard and to the energy standards.
Franco takes me to see the house, through the porch and we are already at the entrance of the house.We enter directly into the kitchen-dining area.The kitchen is in masonry and the table is set: Valentina made me a snack with biscuits with wild blueberry jam that she made for me the autumn before, some strawberries from the garden and an iced tea.
I could tell you a lot about this delicious snack but I don't want to get lost, so I'll describe the house right away.
From the kitchen you go into the living room with a wood-burning fireplace for heating.Here is a large sofa, two rocking chairs for the fireplace and a large piece of furniture full of dishes.
From here a staircase takes me to the mezzanine used as a bedroom.I go back to the kitchen, immediately on the right there is a staircase that leads up to a second mezzanine used as a study.Also from the kitchen there is a door that leads to the bathroom with shower.
Also from the kitchen next to the bathroom door, there is the staircase that takes me below, where there is the B&B area with two beautiful bedrooms, a bathroom and an area used as a kitchenette for breakfast.
Ready for breakfast in your room
Ah, do you prefer to have breakfast on the porch
Well, here it is!
Now I'll show you some technical details:
all coatings, ceramics and floors are...
CONTINUE ON THE SITE.




















