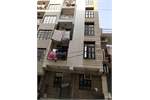
Townhouse for sale
£2,582,371
Faro, Lagos, Portugal Property ID: 41648340
Property description
For lovers of contemporary design, this is an excellent prospect. Set on a large south facing plot, in one of the most desirable and up and coming residential locations, neighbouring the Palmares golf resort and overlooking the Meia praia beach, with stunning views that extend over to the Lagos centre and the Ponta da Piedade cliffs.
Beautiful and stylish lines create a symbiotic flow between spacious and modern interiors and the outdoor living spaces, the pool and garden.
Built to the highest standard with all the essential modern living equipment ( Solar panels, under-floor heating, AC, LED lighting,) and high quality finishing materials, the main living area is all on one floor. The spacious open plan living room, with dining and kitchen is a little over 100M2, not including the utility room, and has direct access, through large floor to ceiling sliding windows, to an equally large, covered terrace (85m2) ideal for Alfresco living.
All four suites are spacious, especially the Master (60m2), and also have direct access through a large covered terrace (113m2) to the garden and pool.
In the basement, illuminated by an interior garden and lightwell, there is an office, a gym with shower and steam bath, a cinema room (or other) , a wine cellar, a laundry room and extra storage rooms. The garage (90m2) can accommodate 4/5 cars and the covered carport (110m2) more.
The pool approximately, 20 meters long, will be heated, have an electric pool cover and an inbuilt jacuzzi. The property is sold fully landscaped.
Ideal for golf lovers who do not want the fees and restrictions of living on a golf course, although the Palmares golf is just 800 meters away, this development is independent and residential.
Ideal for beach lovers, as the beach is also just 800 meters away, so within walking distance.
At this stage both the layout and finishings can be customized to the buyers requirements.
Beautiful and stylish lines create a symbiotic flow between spacious and modern interiors and the outdoor living spaces, the pool and garden.
Built to the highest standard with all the essential modern living equipment ( Solar panels, under-floor heating, AC, LED lighting,) and high quality finishing materials, the main living area is all on one floor. The spacious open plan living room, with dining and kitchen is a little over 100M2, not including the utility room, and has direct access, through large floor to ceiling sliding windows, to an equally large, covered terrace (85m2) ideal for Alfresco living.
All four suites are spacious, especially the Master (60m2), and also have direct access through a large covered terrace (113m2) to the garden and pool.
In the basement, illuminated by an interior garden and lightwell, there is an office, a gym with shower and steam bath, a cinema room (or other) , a wine cellar, a laundry room and extra storage rooms. The garage (90m2) can accommodate 4/5 cars and the covered carport (110m2) more.
The pool approximately, 20 meters long, will be heated, have an electric pool cover and an inbuilt jacuzzi. The property is sold fully landscaped.
Ideal for golf lovers who do not want the fees and restrictions of living on a golf course, although the Palmares golf is just 800 meters away, this development is independent and residential.
Ideal for beach lovers, as the beach is also just 800 meters away, so within walking distance.
At this stage both the layout and finishings can be customized to the buyers requirements.































































