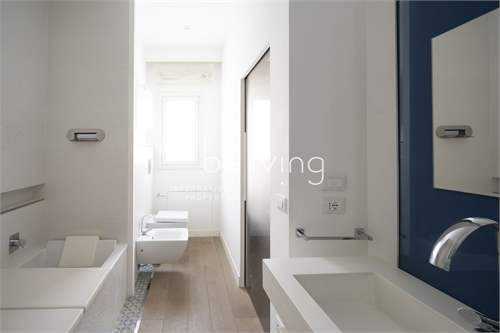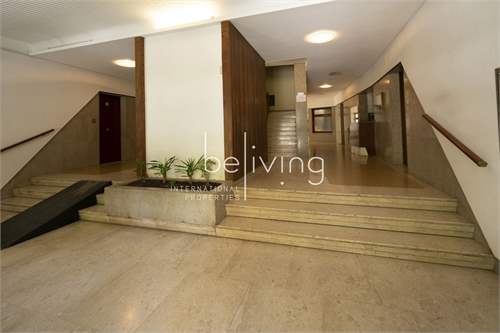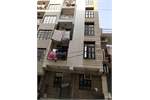
Flat for sale
£831,611
Sicily, Palermo, Palermo, Italy Property ID: 41645399
Property description
Prestigious apartment in a 1960s building, in one of the most exclusive and sought after portions of via Libertà , a few steps from the English Garden. The property develops almost entirely on one level on the seventh floor, while a second level houses a large terrace of 5o square meters, currently converted into a veranda The apartment is the result of a recent complete renovation in a contemporary key, with effective and functional home automation solutions. The rooms are very bright, the interior spaces have a modern design, highlighted by the careful choice of furnishings, materials and fine finishes, which give the spaces charm and great personality.
The property has a double entrance, one of which leads to a large hallway, a study and a splendid triple living room; the second access leads directly to the service area, where the laundry room and a large eat-in kitchen with island are located. The sleeping area consists of a corridor equipped with an elegant built-in wardrobe with sliding doors with LED lighting, three bedrooms, a bathroom with double sinks and showers, a bedroom with walk-in closet and an en-suite bathroom with shower and bathtub. The level is completed by large balconies, some equipped with electric solar curtains and floor LED lighting. An internal staircase leads to the upper attic level. Here there is a bathroom and a beautiful terrace, currently fully converted into a veranda with wooden roof and shatterproof double glazing, air-conditioned and used as a cinema room. The veranda, according to the needs and wishes of future buyers, can easily be converted into a spectacular panoramic terrace, the ideal place to enjoy authentic moments of relaxation outdoors.
The property has a double entrance, one of which leads to a large hallway, a study and a splendid triple living room; the second access leads directly to the service area, where the laundry room and a large eat-in kitchen with island are located. The sleeping area consists of a corridor equipped with an elegant built-in wardrobe with sliding doors with LED lighting, three bedrooms, a bathroom with double sinks and showers, a bedroom with walk-in closet and an en-suite bathroom with shower and bathtub. The level is completed by large balconies, some equipped with electric solar curtains and floor LED lighting. An internal staircase leads to the upper attic level. Here there is a bathroom and a beautiful terrace, currently fully converted into a veranda with wooden roof and shatterproof double glazing, air-conditioned and used as a cinema room. The veranda, according to the needs and wishes of future buyers, can easily be converted into a spectacular panoramic terrace, the ideal place to enjoy authentic moments of relaxation outdoors.






















































































