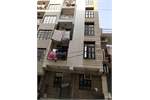
House for sale
£656,535
Lombardy, Brescia, Moniga del Garda, Italy Property ID: 41642265
Property description
New individual villas with private garden built in a modern style and with attention to energy efficiency; we are located in an area close to the centre and each dwelling will be developed on two floors above ground, plus a convenient basement. The ground floor, measuring 60sqm, is organised with a large and bright living room, an eat-in kitchen and a windowed bathroom as well as an excellent storage room.
A 20sqm porch will be the ideal space to dine outside in the warmer seasons.
The stairwell connecting the different levels of the villa has been designed in order to be able to insert a lift if desired.
The first floor, of the same size as the ground floor, houses the sleeping area, which consists of a double bedroom with en-suite bathroom, a twin bedroom, a single bedroom, a bathroom, a hallway and a terrace of about 20 square metres.
The basement, measuring 100 square metres, houses a tavern, a convenient and practical laundry room and a large garage measuring 48 square metres.
A 20sqm porch will be the ideal space to dine outside in the warmer seasons.
The stairwell connecting the different levels of the villa has been designed in order to be able to insert a lift if desired.
The first floor, of the same size as the ground floor, houses the sleeping area, which consists of a double bedroom with en-suite bathroom, a twin bedroom, a single bedroom, a bathroom, a hallway and a terrace of about 20 square metres.
The basement, measuring 100 square metres, houses a tavern, a convenient and practical laundry room and a large garage measuring 48 square metres.

































































