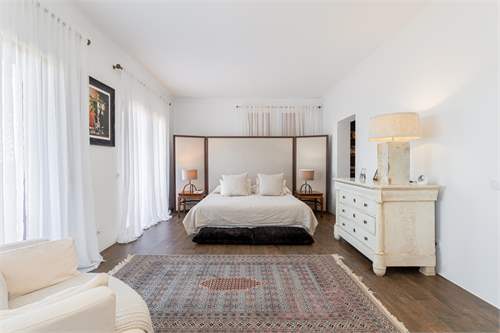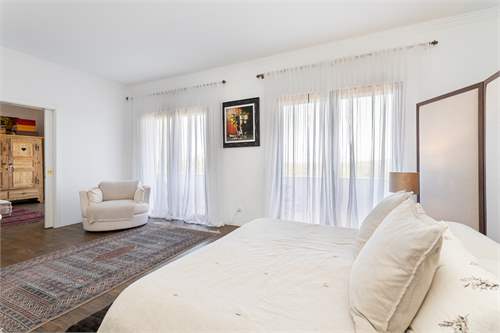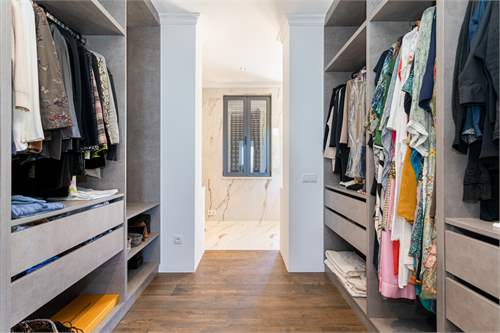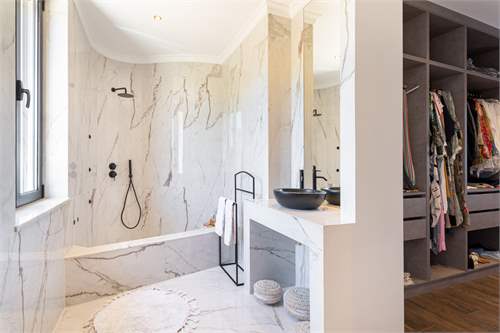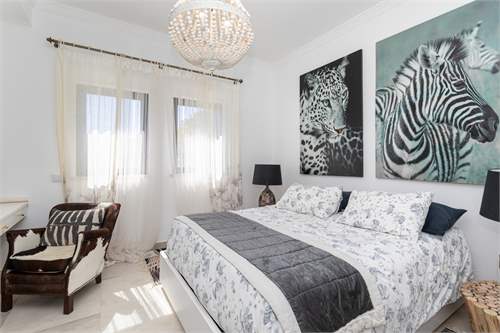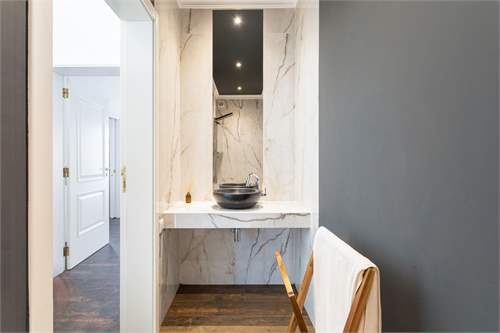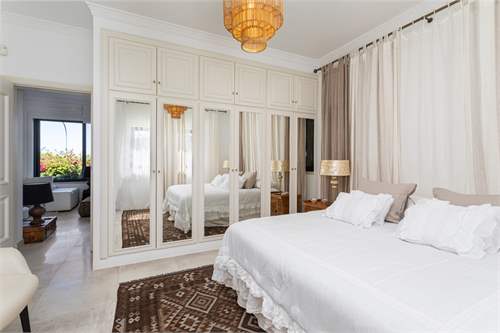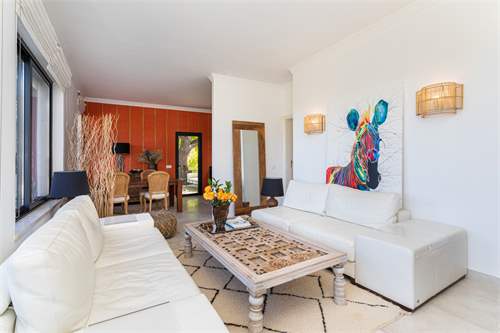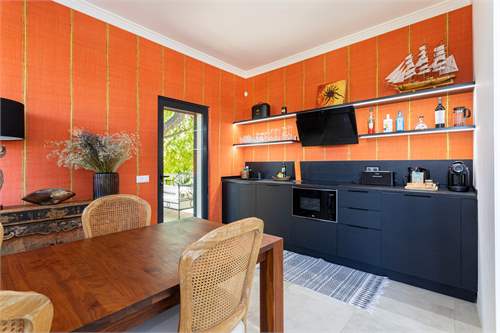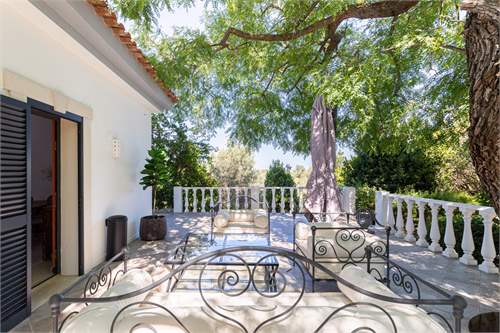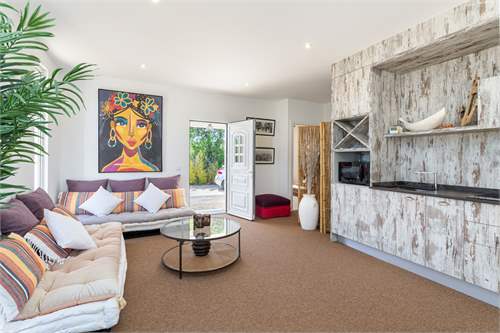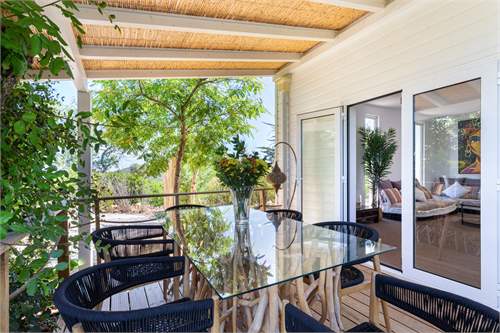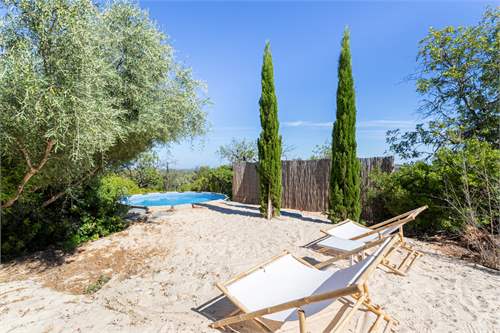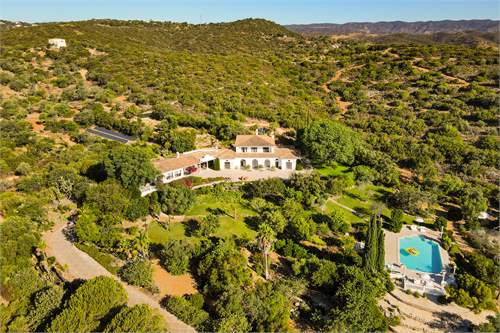
Villa for sale
£5,471,125
Faro, Tavira, Portugal Property ID: 41641877
Property description
Upon entering this estate through its gates, you follow the cobblestone driveway to the entrance of this magnificent home.
The property features a wide majestic entrance with a marble staircase, and high ceilings. To the right, black framed glass doors lead you to a luxurious living room, a separate library and one en-suite bedroom. All rooms have access to the exterior terrace, surrounded by perfectly manicured gardens.
The modern dining room is directly by the modern kitchen which has access to the outdoor dining area.
The main floor also has the laundry area, and a guest w/c. The top floor offers the master bedroom with en-suite bathroom, a large dressing room and an additional office/bedroom and additional bathroom. Both bedrooms have a south-facing balcony with views across the garden, swimming pool and further towards the ocean.
The guest annex is a separate area of the house, linked by a winter lounge. It has a living/dining room with an equipped kitchen, a w/c, and three bedrooms. One of the bedrooms is en-suite, and the two others share one bathroom. The annex has its own covered terrace and joins the garden and swimming pool of the main house from its garden pathways.
The garden has been designed with various pathways and leisure areas. Towards the swimming pool, you cross a small bridge over a pond, passing a bbq area with outdoor kitchen, and a 12x9 heated swimming pool.
There is also a vegetable garden, storage cabin, a fully self-contained modern wooden cottage and garage for 2 vehicles.
The property is equipped with underfloor heating, solar panels, air conditioning, electric gates, security system, and a fully fenced plot.
The property features a wide majestic entrance with a marble staircase, and high ceilings. To the right, black framed glass doors lead you to a luxurious living room, a separate library and one en-suite bedroom. All rooms have access to the exterior terrace, surrounded by perfectly manicured gardens.
The modern dining room is directly by the modern kitchen which has access to the outdoor dining area.
The main floor also has the laundry area, and a guest w/c. The top floor offers the master bedroom with en-suite bathroom, a large dressing room and an additional office/bedroom and additional bathroom. Both bedrooms have a south-facing balcony with views across the garden, swimming pool and further towards the ocean.
The guest annex is a separate area of the house, linked by a winter lounge. It has a living/dining room with an equipped kitchen, a w/c, and three bedrooms. One of the bedrooms is en-suite, and the two others share one bathroom. The annex has its own covered terrace and joins the garden and swimming pool of the main house from its garden pathways.
The garden has been designed with various pathways and leisure areas. Towards the swimming pool, you cross a small bridge over a pond, passing a bbq area with outdoor kitchen, and a 12x9 heated swimming pool.
There is also a vegetable garden, storage cabin, a fully self-contained modern wooden cottage and garage for 2 vehicles.
The property is equipped with underfloor heating, solar panels, air conditioning, electric gates, security system, and a fully fenced plot.




















