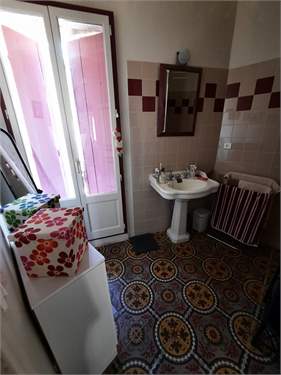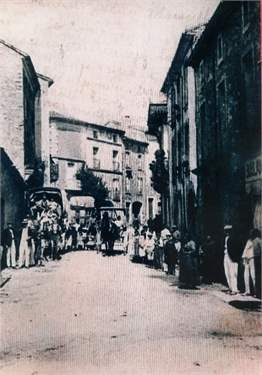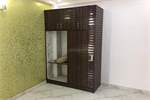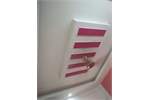
House for sale
£244,231
Languedoc-Roussillon, Herault, France Property ID: 41639377
Property description
Pretty village with cafe/restaurant, 5 minutes from Cessenon sur Orb, 25 minutes from Beziers and 30 minutes from the beach.
Pretty wine grower property (former relay station) with 96 m2 of living space including 4 bedrooms and 3 bathrooms, 2 kitchens, a semi converted garage of 45 m2, terrace and courtyard/garden of 65 m2 with pool. Lots of character with original elements (tiles, stairs, fireplaces, :) and nice views. Charming !
Ground = Garage of about 30 m2 (one car) + former garage of 45 m2 converted into a summer lounge with equipped kitchen (upper and lower units, hob, electric oven, dish washer) with access to the courtyard + washroom of 3 m2 (shower, washbasin, independent wc).
1st = Hall of 4 m2 + equipped kitchen of 12 m2 (upper and lower units, hob, electric oven, dish washer, fridge) + living room of 22 m2 with access to a terrace of 21 m2 + wc + washroom of 4.2 m2 (shower, washbasin) + cupboard of 2.7 m2.
2nd = Hall of 3.5 m2 + 4 bedrooms of 12 m2, 9 m2, 10 m2 and 10.5 m2 + washroom of 3.2 m2 (shower, washbasin, wc).
Outside = Large courtyard of 60 m2 with a small garden area + pool (7Ã-4.25m) + easy to maintain!
Other = Electric heating + annual land tax of about 700 € + possibility to buy the furniture.
Price = 279.000 € (Very charming !)
The prices are inclusive of agents fees (paid by the vendors). The notaire's fees have to be paid on top at the actual official rate.
Property Id : 33403
Price: 279,000 €
Bedrooms: 4
Bathrooms: 3
Reference: CM289000E
Other Features
Courtyard
Immediately Habitable
Outside space
Private parking/Garage
Rental Potential
Swimming Pool
With Land/Garden

Pretty wine grower property (former relay station) with 96 m2 of living space including 4 bedrooms and 3 bathrooms, 2 kitchens, a semi converted garage of 45 m2, terrace and courtyard/garden of 65 m2 with pool. Lots of character with original elements (tiles, stairs, fireplaces, :) and nice views. Charming !
Ground = Garage of about 30 m2 (one car) + former garage of 45 m2 converted into a summer lounge with equipped kitchen (upper and lower units, hob, electric oven, dish washer) with access to the courtyard + washroom of 3 m2 (shower, washbasin, independent wc).
1st = Hall of 4 m2 + equipped kitchen of 12 m2 (upper and lower units, hob, electric oven, dish washer, fridge) + living room of 22 m2 with access to a terrace of 21 m2 + wc + washroom of 4.2 m2 (shower, washbasin) + cupboard of 2.7 m2.
2nd = Hall of 3.5 m2 + 4 bedrooms of 12 m2, 9 m2, 10 m2 and 10.5 m2 + washroom of 3.2 m2 (shower, washbasin, wc).
Outside = Large courtyard of 60 m2 with a small garden area + pool (7Ã-4.25m) + easy to maintain!
Other = Electric heating + annual land tax of about 700 € + possibility to buy the furniture.
Price = 279.000 € (Very charming !)
The prices are inclusive of agents fees (paid by the vendors). The notaire's fees have to be paid on top at the actual official rate.
Property Id : 33403
Price: 279,000 €
Bedrooms: 4
Bathrooms: 3
Reference: CM289000E
Other Features
Courtyard
Immediately Habitable
Outside space
Private parking/Garage
Rental Potential
Swimming Pool
With Land/Garden












































































