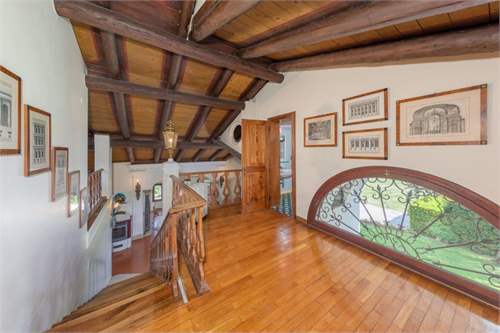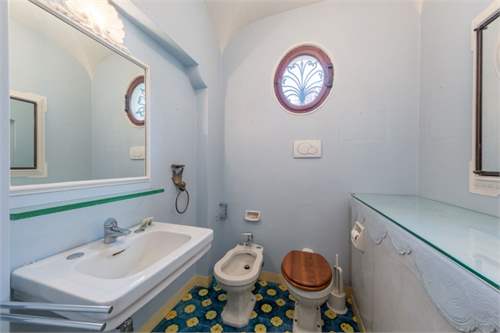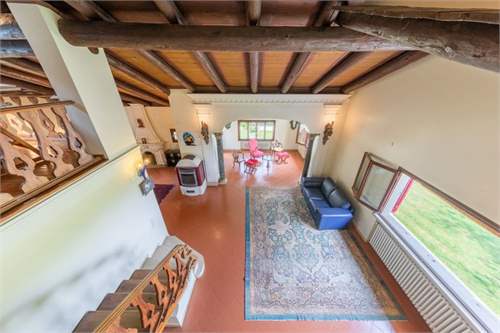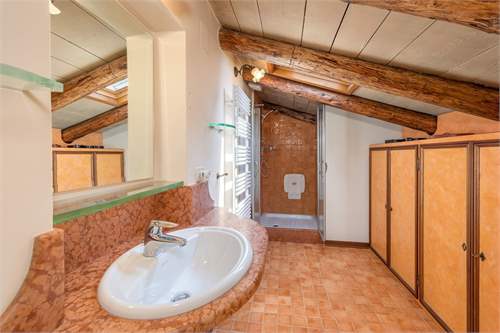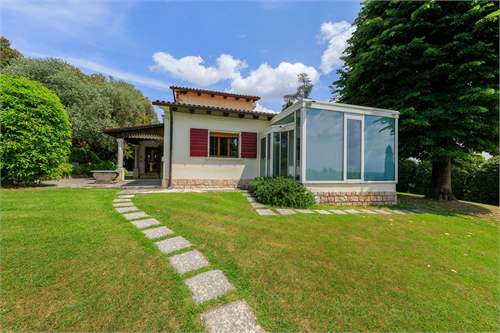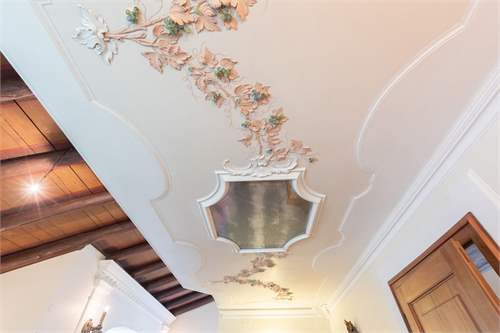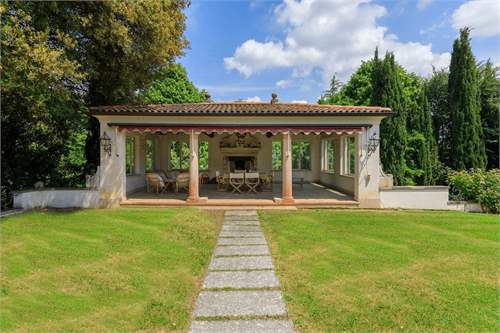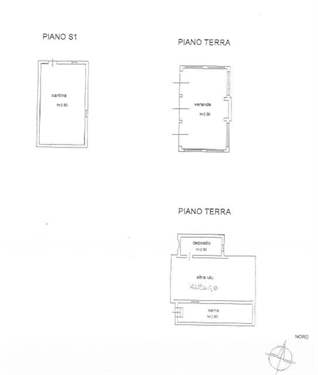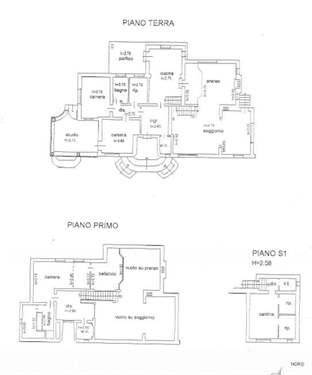
House for sale
£875,380
Veneto, Treviso, Asolo, Italy Property ID: 41637834
Property description
In the coveted setting of the Asolo hills, a two-minute walk from the medieval historic center of Asolo, this villa immersed in nature, and surrounded by three thousand square meters of garden, is the ideal home for those who want privacy and the benefit of greenery. The windows enjoy a breathtaking view of the nearby hills and the plain. Privacy and exclusivity are the words that best sum up this property which, in addition to blending together the slightly rustic style, offers all the comforts that today's life needs.
The residential part is spread over about 350 square meters where there are rooms used for different uses and in particular on the ground floor there is a very large living room with dining area, kitchen with masonry furniture, a small wardrobe, three double bedrooms, a bathroom and a glazed study overlooking the garden. On the first floor there is a mezzanine with a double bedroom, two bathrooms and a study area. In the basement there is the technical area for the systems, a bathroom and a laundry room. In the garden a large porch of 50 square meters enriches the enjoyment of the house. with its 360 degree views, glass parts and open parts with a monumental fifteenth-century Florentine fireplace where you can organize unforgettable summer dinners. Under the porch there is also a large and functional cellar of 50 square meters.
To the side of the main villa there is a very large garage with four parking spaces and a glass greenhouse of 20 square meters. indispensable for potted plants that decorate the garden and must be sheltered in the winter months.
The villa is finished with precious and decorative materials in ceramic, stucco, stone and marble of artistic value, and an ancient 14th century stone well in the garden.
The wooden roof is completely renovated and features double insulation, a renovated thermal power plant and solar panels for heating the water for the sanitary water system.
The irrigation and alarm system complete the equipment. A unique property of its kind and to be discovered.
The residential part is spread over about 350 square meters where there are rooms used for different uses and in particular on the ground floor there is a very large living room with dining area, kitchen with masonry furniture, a small wardrobe, three double bedrooms, a bathroom and a glazed study overlooking the garden. On the first floor there is a mezzanine with a double bedroom, two bathrooms and a study area. In the basement there is the technical area for the systems, a bathroom and a laundry room. In the garden a large porch of 50 square meters enriches the enjoyment of the house. with its 360 degree views, glass parts and open parts with a monumental fifteenth-century Florentine fireplace where you can organize unforgettable summer dinners. Under the porch there is also a large and functional cellar of 50 square meters.
To the side of the main villa there is a very large garage with four parking spaces and a glass greenhouse of 20 square meters. indispensable for potted plants that decorate the garden and must be sheltered in the winter months.
The villa is finished with precious and decorative materials in ceramic, stucco, stone and marble of artistic value, and an ancient 14th century stone well in the garden.
The wooden roof is completely renovated and features double insulation, a renovated thermal power plant and solar panels for heating the water for the sanitary water system.
The irrigation and alarm system complete the equipment. A unique property of its kind and to be discovered.




















