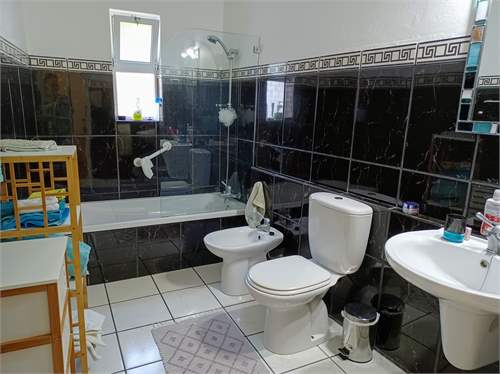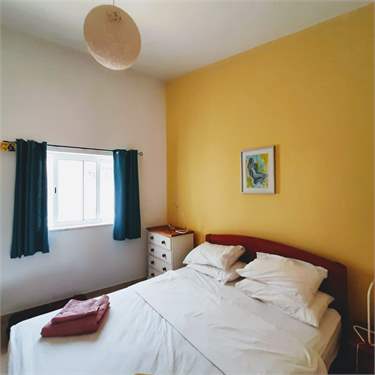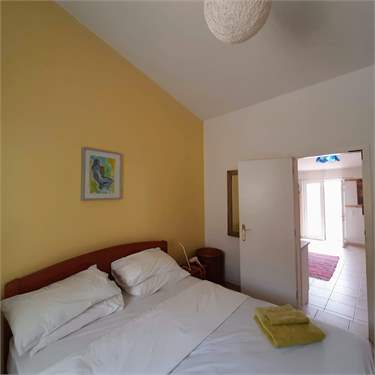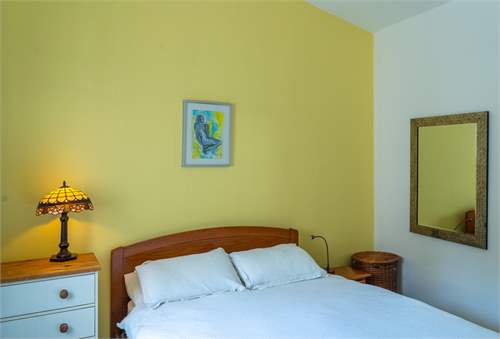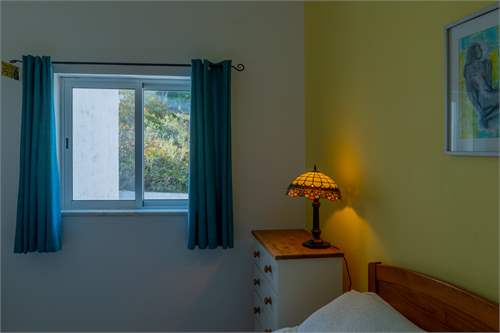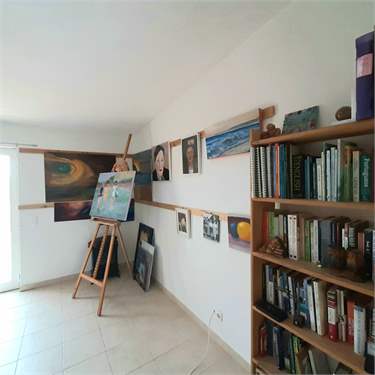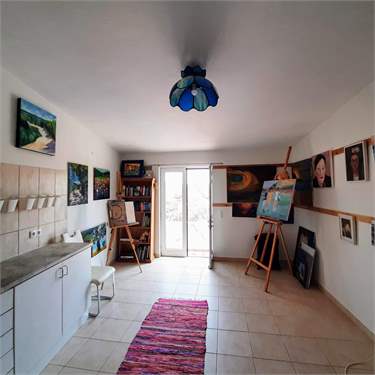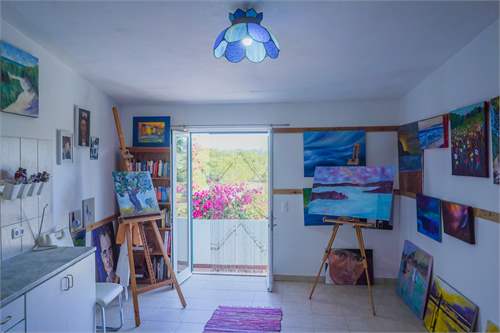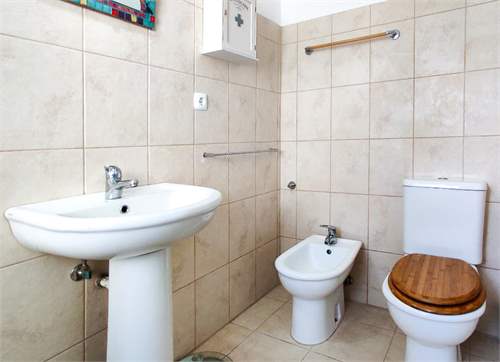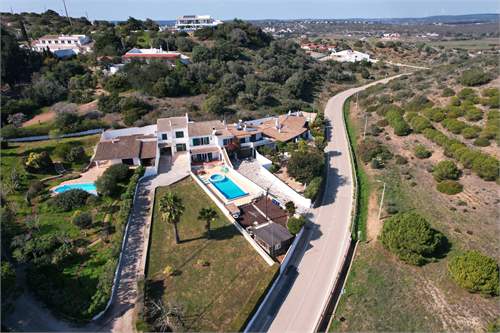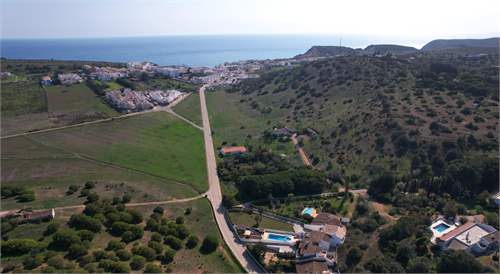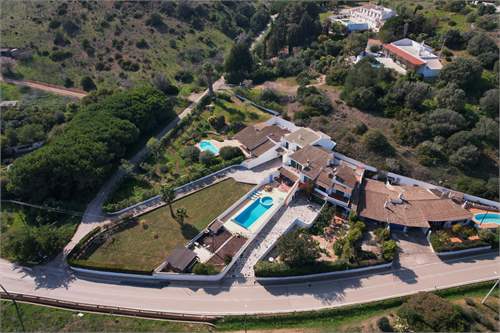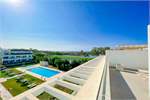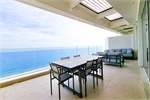
Villa for sale
£481,459
Faro, Vila do Bispo, Budens, Burgau, Portugal Property ID: 41635167
Property description
Comfortable rustic 4 bedroom villa in a sought after area at the edge of Burgau. This has been a family home and is also suitable for lettings, boasting a beautiful vista and quiet location.
On the first floor there are three double bedrooms. The spacious Master bedroom has a fitted wardrobe with storage space, and boasts a good sized balcony with an open view of the pool and the lush surrounding area. The second bedroom sits at the back of the house, where the back yard meets private land, so that the rooms at the back are not overlooked. These two bedrooms share a family bathroom with bath and shower.
The third upstairs bedroom also faces to the back, and also has a fitted wardrobe with overhead storage space. A second door links it to a studio lounge with its own shower room, and double patio doors leading to a stairway separate entrance. This makes for a potentially independent annexe space with privacy if required. It is currently used as an art studio. It is also suitable for either a teenage 'den', granny flat, or lettable 1 bed apartment. The studio lounge has its own sink, is fitted with a cooker hood and has previously housed a full kitchen facility.
The roomy landing leads to the stairs, and downstairs is a large lounge with an open kitchen. This area has a wooden floor throughout, and a powerful log burning fire. There is a third bathroom and fourth double bedroom on the ground floor, with large fitted wardrobe/cupboard space. The room is currently used as an office, ideal for home working. It has patio doors leading to the outside yard area.
The driveway is shared and has a turning space and a car port. A lockable door from the driveway leads to the substantial garden, with swimming pool and patio.
This is a house with a feel good factor, character and has been much enjoyed by our family of three generations.
On the first floor there are three double bedrooms. The spacious Master bedroom has a fitted wardrobe with storage space, and boasts a good sized balcony with an open view of the pool and the lush surrounding area. The second bedroom sits at the back of the house, where the back yard meets private land, so that the rooms at the back are not overlooked. These two bedrooms share a family bathroom with bath and shower.
The third upstairs bedroom also faces to the back, and also has a fitted wardrobe with overhead storage space. A second door links it to a studio lounge with its own shower room, and double patio doors leading to a stairway separate entrance. This makes for a potentially independent annexe space with privacy if required. It is currently used as an art studio. It is also suitable for either a teenage 'den', granny flat, or lettable 1 bed apartment. The studio lounge has its own sink, is fitted with a cooker hood and has previously housed a full kitchen facility.
The roomy landing leads to the stairs, and downstairs is a large lounge with an open kitchen. This area has a wooden floor throughout, and a powerful log burning fire. There is a third bathroom and fourth double bedroom on the ground floor, with large fitted wardrobe/cupboard space. The room is currently used as an office, ideal for home working. It has patio doors leading to the outside yard area.
The driveway is shared and has a turning space and a car port. A lockable door from the driveway leads to the substantial garden, with swimming pool and patio.
This is a house with a feel good factor, character and has been much enjoyed by our family of three generations.




















