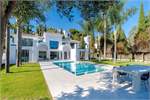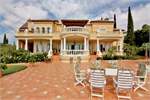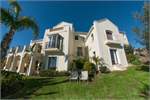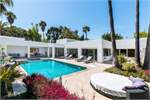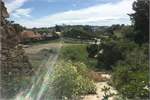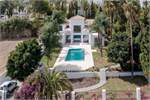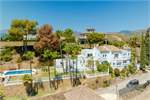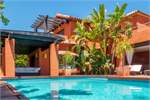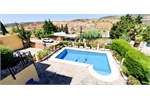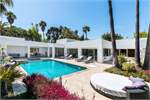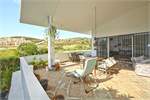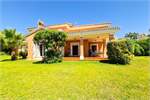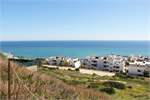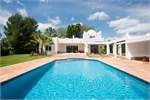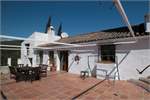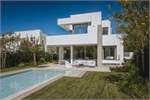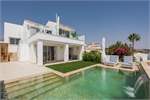
House for sale
£153,192
Aquitaine, Dordogne, France Property ID: 41632832
Property description
In the Dordogne, in the medieval village of Belves.
Large stone house from the 1980s located very close to the shops, school, college, tourist services and activities.
This house on four levels has a useful area of 175 sq. m. including 135 sq. m. of living space, a large garage, a 40 sq. commercial space on the street and a convertible attic of 65 sq. m.
The living area is composed on the second floor of an entrance, a large equiped kitchen open on the dining room and with access to the balcony, a beautiful and comfortable living room of 18 sq. m. with fireplace, a large dining room of 22 sq. m. also with access to the balcony, a hallway leading to the bathroom, two bedrooms and a toilet.
A beautiful wooden staircase leads from the entrance to the last floor, fully convertible on approximately 65 sq. m.
On the ground floor, there is a boiler room with shower and toilet, a bedroom with access to the terrace, a large garage and two rooms convertible into office, bedroom or summer kitchen.
The ground floor accessible from the office or directly from the street consists of a commercial space of approximately 40 sq. m. with windows and two boxes for parking cars.
This large house is equiped with double glazing, brand new central heating by heat pump, and is connected to the village's collective sanitation.
With its potential of additional living space, its rooms for office use and those for a business with windows visible and accessible from the street, this stone house will be ideal for a large family, an independant worker, or an investor.
To receive more information about this property and to be put in touch directly with our local agent, Thibaut Leurent, please fill in the form below.
Large stone house from the 1980s located very close to the shops, school, college, tourist services and activities.
This house on four levels has a useful area of 175 sq. m. including 135 sq. m. of living space, a large garage, a 40 sq. commercial space on the street and a convertible attic of 65 sq. m.
The living area is composed on the second floor of an entrance, a large equiped kitchen open on the dining room and with access to the balcony, a beautiful and comfortable living room of 18 sq. m. with fireplace, a large dining room of 22 sq. m. also with access to the balcony, a hallway leading to the bathroom, two bedrooms and a toilet.
A beautiful wooden staircase leads from the entrance to the last floor, fully convertible on approximately 65 sq. m.
On the ground floor, there is a boiler room with shower and toilet, a bedroom with access to the terrace, a large garage and two rooms convertible into office, bedroom or summer kitchen.
The ground floor accessible from the office or directly from the street consists of a commercial space of approximately 40 sq. m. with windows and two boxes for parking cars.
This large house is equiped with double glazing, brand new central heating by heat pump, and is connected to the village's collective sanitation.
With its potential of additional living space, its rooms for office use and those for a business with windows visible and accessible from the street, this stone house will be ideal for a large family, an independant worker, or an investor.
To receive more information about this property and to be put in touch directly with our local agent, Thibaut Leurent, please fill in the form below.














