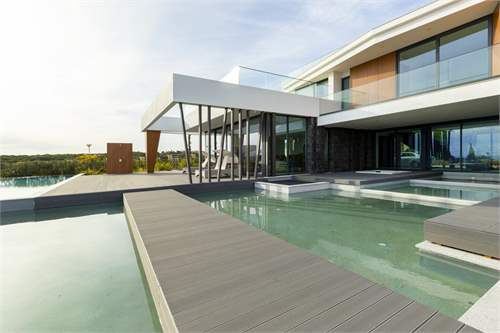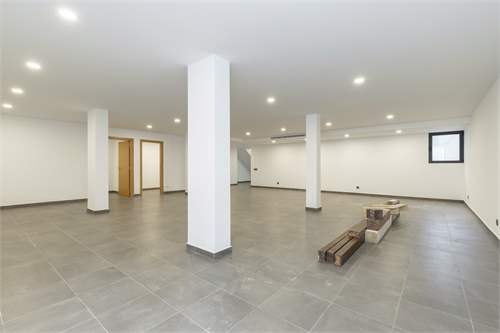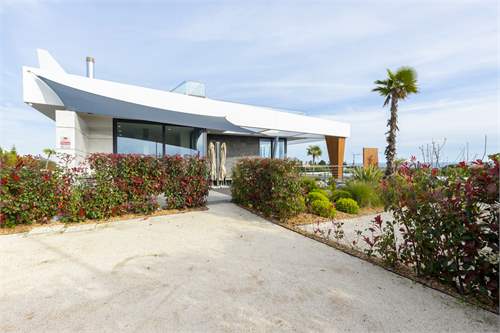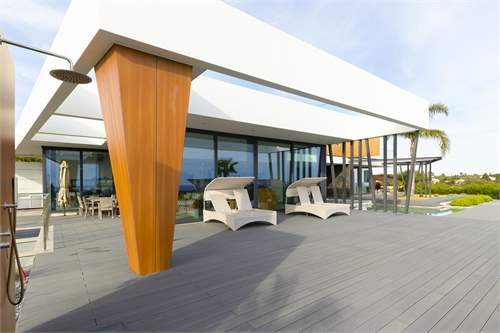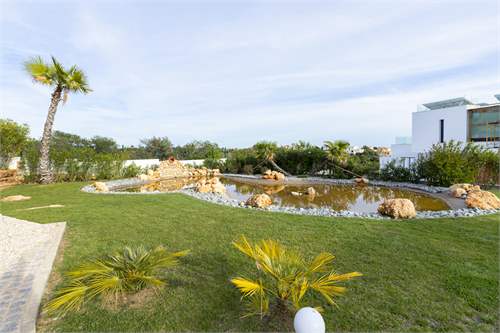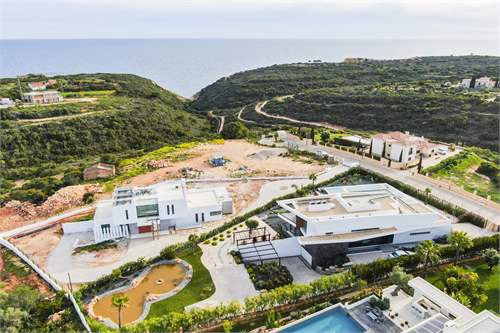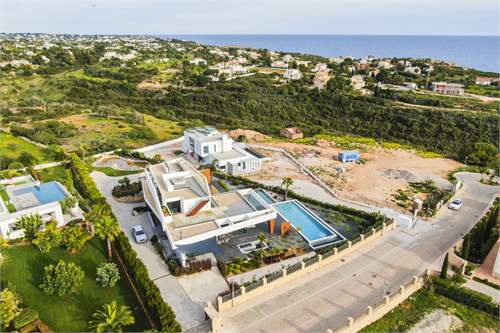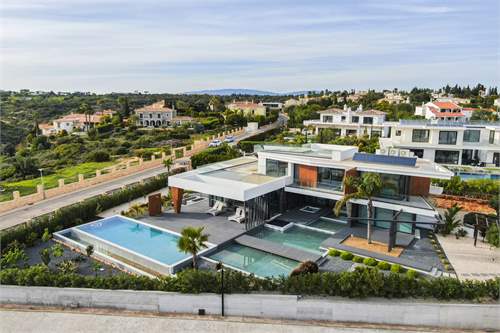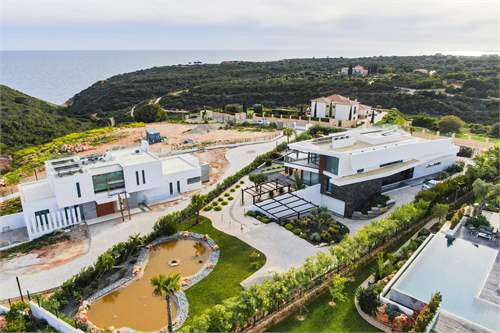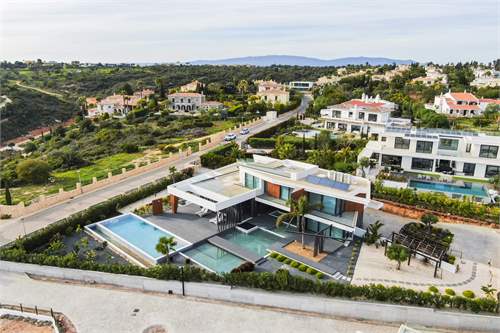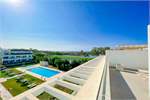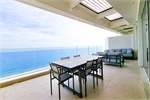
Townhouse for sale
£3,501,520
Faro, Lagoa, Portugal Property ID: 41632365
Property description
Upon arriving to this property through the custom-designed gates, through a long calçada driveway, leading to the entrance of the property, designed with a water feature envolving the front entrance.
This contemporary villa stands out by its unique design with combination of colours, textures, wood and steal combination. It is located in a sea-front urbanization in Carvoeiro, in a cul-de-sac, facing directly into the ocean. This villa has been recently built and is finished with modern finishes, and equipment, capturing the most of the seaviews and light with its floor to ceiling widows throughout. The villa is composed of two levels plus basement.
All rooms are south facing benefiting from fantastic views, as well as exterior terraces with seaviews. On the ground floor we have an entrance hall leading to the open living / dining room, kitchen wih pantry, and one en-suite bedroom with dressing room, all with access to the terraces, garden and swimming pool. On this level, there is a service bathroom, hallway with large windows overlooking the garden, a water feature along the hallway with a jacuzzi.
On the 1st floor you can find 3 en-suite bedrooms all with south facing terraces with fantastic views, and also a roof terrace with a leisure area to further enjoy the extended seaviews.
In the basement there is a garage for over 3 vehicles, the technical room, a wine cellar, and also areas for a gym / cinema room , or other purposes.
The property is equippes with water-based underfloor heating, central vacuum system, alarm, domotics, eletric shutters and many extras.
This contemporary villa stands out by its unique design with combination of colours, textures, wood and steal combination. It is located in a sea-front urbanization in Carvoeiro, in a cul-de-sac, facing directly into the ocean. This villa has been recently built and is finished with modern finishes, and equipment, capturing the most of the seaviews and light with its floor to ceiling widows throughout. The villa is composed of two levels plus basement.
All rooms are south facing benefiting from fantastic views, as well as exterior terraces with seaviews. On the ground floor we have an entrance hall leading to the open living / dining room, kitchen wih pantry, and one en-suite bedroom with dressing room, all with access to the terraces, garden and swimming pool. On this level, there is a service bathroom, hallway with large windows overlooking the garden, a water feature along the hallway with a jacuzzi.
On the 1st floor you can find 3 en-suite bedrooms all with south facing terraces with fantastic views, and also a roof terrace with a leisure area to further enjoy the extended seaviews.
In the basement there is a garage for over 3 vehicles, the technical room, a wine cellar, and also areas for a gym / cinema room , or other purposes.
The property is equippes with water-based underfloor heating, central vacuum system, alarm, domotics, eletric shutters and many extras.




















