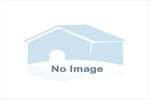
House for sale
£470,954
Brittany, Morbihan, France Property ID: 41631466
Property description
Spacious and tastefully renovated stone house offering six bedrooms plus gîte and outbuildings on approximately 2 acres of land.
This charming property is a short walk from the town of Plumeliau and has been used as a family home, guest house plus gîte.
The main house offers a huge living room with fireplace and two bedrooms en-suite above. A large family kitchen / diner leading to a utility room, laudry area, wine cellar and store room. On the south side there is a sunroom with private wc which could be a groundfloor bedroom. This room has French doors leading onto the magnificent covered terrace, opening onto the private south-facing garden with the jacuzzi and solar shower.
At the rear of the house there is a second NW terrace with access from the kitchen where there is a wood shed and a bread oven.
Also adjoining the main house is a large workshop and storage space in the old 53m² cider barn.
Behind the house is a detached two bedroom stone cottage with private garden.
There is an triple open garage 58m² with a lean to closed garage 13.5m², plus a triple stable 59m² currently opened up to park a motorhome.
The property has three grazing areas for animals, an orchard, a large parking area, two wells with water and a pump.
Gas heating with condensing boiler 2017.
A magnificent home, with guest house and gîte plus land for animals.
To receive more information about this property and to be put in touch directly with our local agent, Karen Maciver, please fill in the form below.
This charming property is a short walk from the town of Plumeliau and has been used as a family home, guest house plus gîte.
The main house offers a huge living room with fireplace and two bedrooms en-suite above. A large family kitchen / diner leading to a utility room, laudry area, wine cellar and store room. On the south side there is a sunroom with private wc which could be a groundfloor bedroom. This room has French doors leading onto the magnificent covered terrace, opening onto the private south-facing garden with the jacuzzi and solar shower.
At the rear of the house there is a second NW terrace with access from the kitchen where there is a wood shed and a bread oven.
Also adjoining the main house is a large workshop and storage space in the old 53m² cider barn.
Behind the house is a detached two bedroom stone cottage with private garden.
There is an triple open garage 58m² with a lean to closed garage 13.5m², plus a triple stable 59m² currently opened up to park a motorhome.
The property has three grazing areas for animals, an orchard, a large parking area, two wells with water and a pump.
Gas heating with condensing boiler 2017.
A magnificent home, with guest house and gîte plus land for animals.
To receive more information about this property and to be put in touch directly with our local agent, Karen Maciver, please fill in the form below.


































































