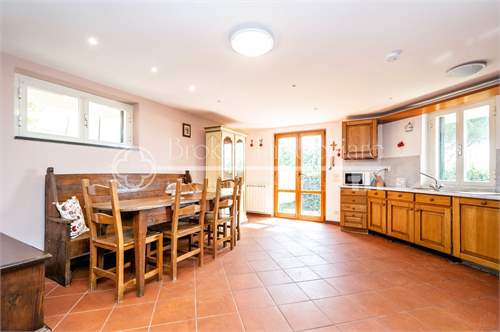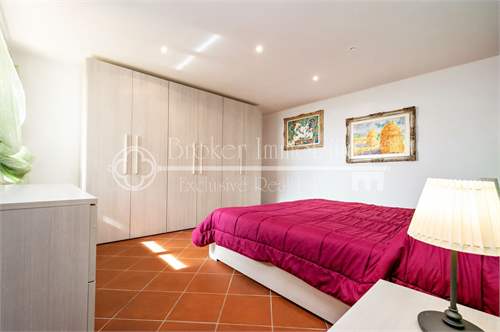
House for sale
£236,353
Tuscany, Lucca, Massarosa, Italy Property ID: 41628935
Property description
VILLA BENEDETTA - Villa for sale with view on the Versilia coast and Massaciuccoli lake, nestled on the hillside of Massarosa.
The villa for sale in Tuscany, part of a small residence composed by three independent buildings, has access from the shared courtyard. It is surrounded by a 370 sq. m garden and disposes of two private parking places.
The property built in the early nineties is arranged on three levels: a ground floor, a first floor and an attic for an overall 200 sq. m surface.
The main entrance is placed on the middle level, leading to a wide living space with kitchen area and terrace with see view.
The sleeping area includes a hallway, a double bedroom with sea-view balcony, a single bedroom, a studio and two bathrooms.
From the wooden spiral-staircase extended throughout the three levels we can reach the attic on the second floor, composed by two rooms and a bathroom. It could be ideally arranged as independent apartment, including a living room, a bedroom and a wide panoramic terrace.
On the ground floor a huge tavern with fireplace leads directly outside to the garden. This basement has a living-dining area and a kitchen. A large storage-pantry room, a further room currently used as double bedroom, a bathroom and a technical room are also located on this ground floor.
Externally the garden includes a barbecue – dining area, perfect for enjoyable and friendly meals.
The villa for sale in Tuscany, part of a small residence composed by three independent buildings, has access from the shared courtyard. It is surrounded by a 370 sq. m garden and disposes of two private parking places.
The property built in the early nineties is arranged on three levels: a ground floor, a first floor and an attic for an overall 200 sq. m surface.
The main entrance is placed on the middle level, leading to a wide living space with kitchen area and terrace with see view.
The sleeping area includes a hallway, a double bedroom with sea-view balcony, a single bedroom, a studio and two bathrooms.
From the wooden spiral-staircase extended throughout the three levels we can reach the attic on the second floor, composed by two rooms and a bathroom. It could be ideally arranged as independent apartment, including a living room, a bedroom and a wide panoramic terrace.
On the ground floor a huge tavern with fireplace leads directly outside to the garden. This basement has a living-dining area and a kitchen. A large storage-pantry room, a further room currently used as double bedroom, a bathroom and a technical room are also located on this ground floor.
Externally the garden includes a barbecue – dining area, perfect for enjoyable and friendly meals.











































































