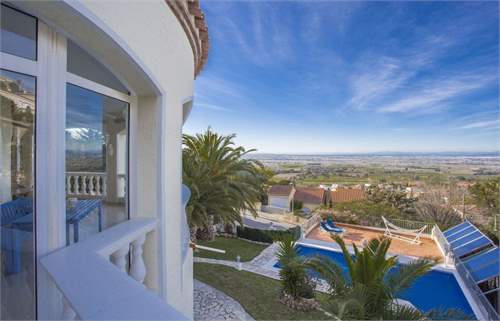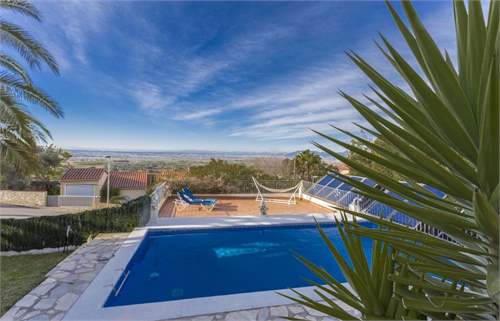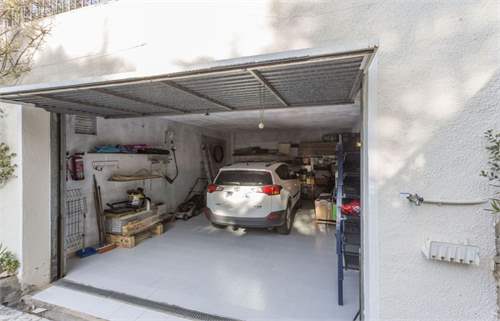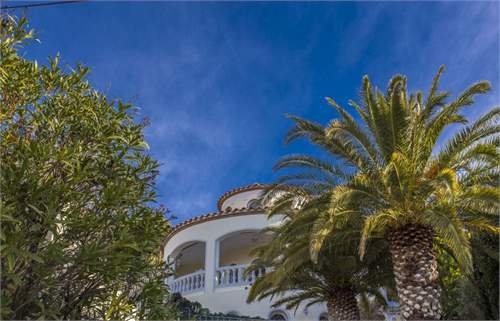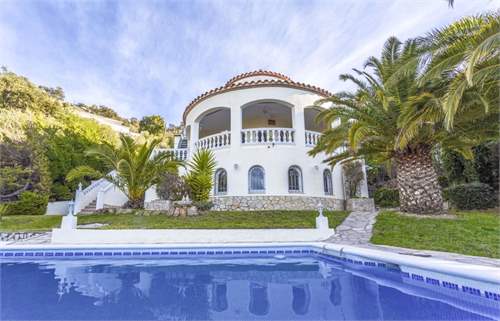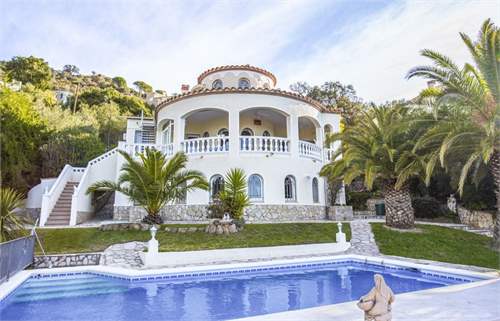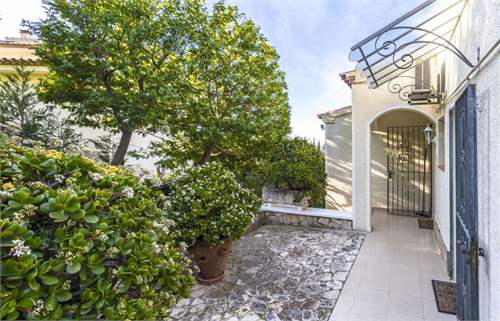
House for sale
£480,584
Catalonia, Province of Girona, Palau-saverdera, Spain Property ID: 41626496
Property description
This beautiful house of 366 m2 on a plot of 857 m2 is perfect for holiday rentals, as it has two flats with independent entrances and beautiful views of the Pyrenees and Cap de Creus.
The villa was built in 1991, but has been renovated in 2015. Its living area of 222 m2 is distributed in 2 separate flats of 142m2 and 80m2 plus a tower with exterior access. On the ground floor we find a flat with a large living-dining room with open kitchen and bedroom in one room, another bedroom of 25 m2 (both bedrooms with wardrobes) and a bathroom. Separately there is a storage room with the heating room. On the first floor there is another flat with a spacious and bright living-dining room, a separate kitchen, a bedroom suite of 23 m2 with shower and dressing room, a toilet, a laundry room and a large covered terrace of 44 m2 with beautiful views. From the outside, accessing through a metallic staircase we go up to the tower bedroom, of 14 m2 and with sea views. In the outside area of the house there is a terrace of 44 m2 next to the pool of 4x8 meters, which is heated with solar panels and was renovated in 2019, there is also a bathroom with shower and the technical room. The beautiful Mediterranean style garden with integrated irrigation and 4 magnificent palm trees is a real highlight.
The property is equipped with a large garage of 44 m2 with capacity for 2 or 3 cars, reversible air conditioning and underfloor heating for the whole house by means of a gas condensing boiler of 2018.
The magnificent villa is ideal for gathering with family and friends or for renting out, as thanks to its 4 bedrooms it has 8 beds altogether which can also be rented as 2 separate flats, in fact, it is sold furnished to your choice at no extra cost. Its location, in a quiet residential area, is excellent as it is 50 minutes from Perpignan and 8 minutes from Roses, the shopping areas and the beautiful beaches of the Costa Brava. (Call for clarification of availability of this property).
The villa was built in 1991, but has been renovated in 2015. Its living area of 222 m2 is distributed in 2 separate flats of 142m2 and 80m2 plus a tower with exterior access. On the ground floor we find a flat with a large living-dining room with open kitchen and bedroom in one room, another bedroom of 25 m2 (both bedrooms with wardrobes) and a bathroom. Separately there is a storage room with the heating room. On the first floor there is another flat with a spacious and bright living-dining room, a separate kitchen, a bedroom suite of 23 m2 with shower and dressing room, a toilet, a laundry room and a large covered terrace of 44 m2 with beautiful views. From the outside, accessing through a metallic staircase we go up to the tower bedroom, of 14 m2 and with sea views. In the outside area of the house there is a terrace of 44 m2 next to the pool of 4x8 meters, which is heated with solar panels and was renovated in 2019, there is also a bathroom with shower and the technical room. The beautiful Mediterranean style garden with integrated irrigation and 4 magnificent palm trees is a real highlight.
The property is equipped with a large garage of 44 m2 with capacity for 2 or 3 cars, reversible air conditioning and underfloor heating for the whole house by means of a gas condensing boiler of 2018.
The magnificent villa is ideal for gathering with family and friends or for renting out, as thanks to its 4 bedrooms it has 8 beds altogether which can also be rented as 2 separate flats, in fact, it is sold furnished to your choice at no extra cost. Its location, in a quiet residential area, is excellent as it is 50 minutes from Perpignan and 8 minutes from Roses, the shopping areas and the beautiful beaches of the Costa Brava. (Call for clarification of availability of this property).




















