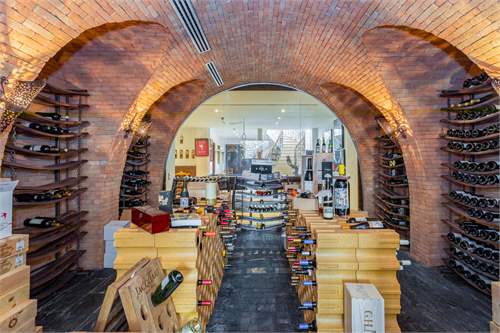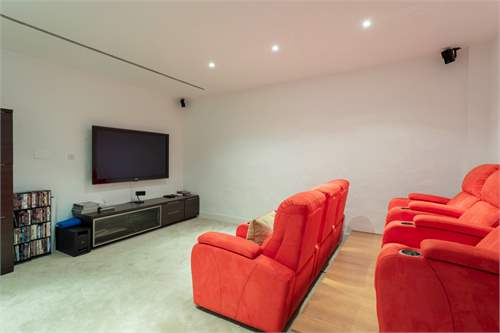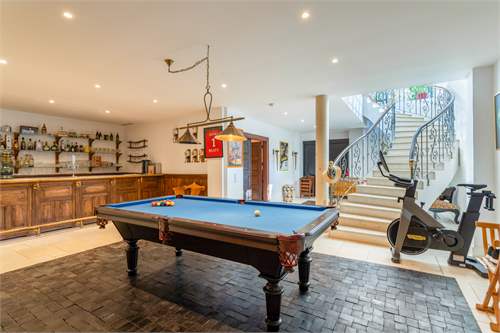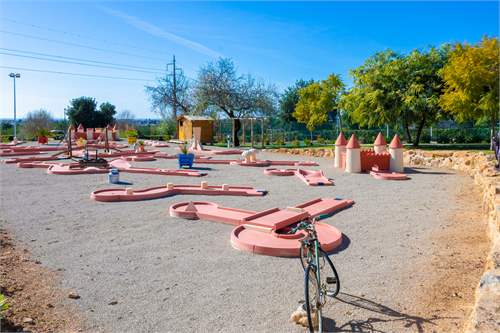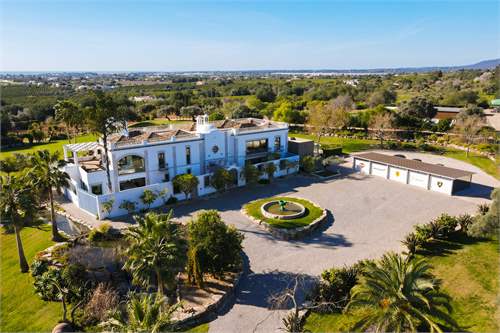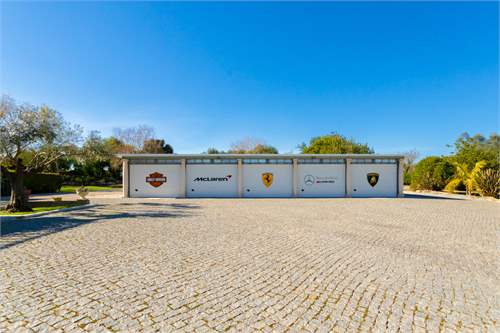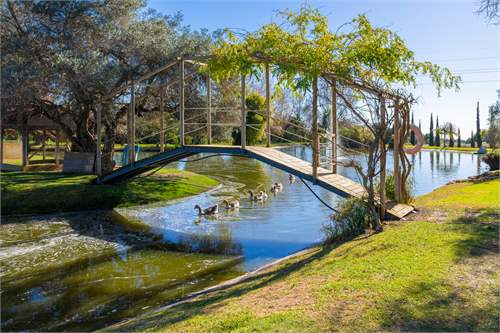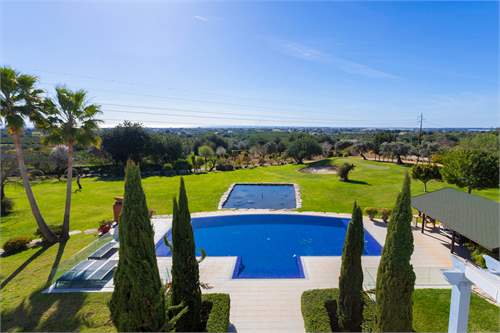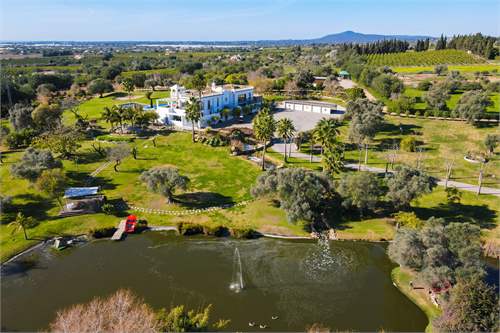
Villa for sale
£7,528,268
Faro, Tavira, Portugal Property ID: 41626176
Property description
This unique mansion in the Algarve is a unique property displaying character, tradition and quality with spacious areas throughout.
Upon arriving to the property, the driveway curls you around the magnificent gardens, leading to its majestic main entrance.
The passage to the main door, is over a water feature, and welcomes you into a large
reception, opening into the living room and dining area. A decorative staircase, pillars, arches and high ceilings make a unique combination of shapes that complete this fantastic space.
The traditional fully equipped kitchen is on the right side, followed by the dining area as well as a guest w/c, and further guest accommodations with two en-suite bedrooms.
Various fireplaces are displayed throughout this property, adding warmth, design and texture to the various rooms in the villa. The large windows throughout all of the south facing rooms offer access to the exterior terrace, gardens and swimming pool, while adding brightness to these large spaces.
On the first floor, there are 3 bedrooms, all en-suite, plus an office. The top level displays beautifully hand-made brick lined ceilings in the hallway, and high ceilings in all rooms. All bedrooms have large en-suite bathrooms, balconies, and the master bedroom has a fireplace.
In the basement level, there is the wine cellar, gym, games room, cinema room, and storage.
The property is equipped with central heating, surround sound system, security and electric gates. There is also a large swimming pool, a swan lake with a natural cascade, a pond, bbq
area, children’s play area, and tennis court.
All grounds are kept in immaculate condition. There is also fruit trees, centenary olive trees, and horse stables.
The property also has enclosed parking for 5 vehicles, plus exterior guest parking. The property captures distant seaviews and has full privacy.
This property is an ideal residential mansion that must be visited to be fully appreciated.
Upon arriving to the property, the driveway curls you around the magnificent gardens, leading to its majestic main entrance.
The passage to the main door, is over a water feature, and welcomes you into a large
reception, opening into the living room and dining area. A decorative staircase, pillars, arches and high ceilings make a unique combination of shapes that complete this fantastic space.
The traditional fully equipped kitchen is on the right side, followed by the dining area as well as a guest w/c, and further guest accommodations with two en-suite bedrooms.
Various fireplaces are displayed throughout this property, adding warmth, design and texture to the various rooms in the villa. The large windows throughout all of the south facing rooms offer access to the exterior terrace, gardens and swimming pool, while adding brightness to these large spaces.
On the first floor, there are 3 bedrooms, all en-suite, plus an office. The top level displays beautifully hand-made brick lined ceilings in the hallway, and high ceilings in all rooms. All bedrooms have large en-suite bathrooms, balconies, and the master bedroom has a fireplace.
In the basement level, there is the wine cellar, gym, games room, cinema room, and storage.
The property is equipped with central heating, surround sound system, security and electric gates. There is also a large swimming pool, a swan lake with a natural cascade, a pond, bbq
area, children’s play area, and tennis court.
All grounds are kept in immaculate condition. There is also fruit trees, centenary olive trees, and horse stables.
The property also has enclosed parking for 5 vehicles, plus exterior guest parking. The property captures distant seaviews and has full privacy.
This property is an ideal residential mansion that must be visited to be fully appreciated.




















