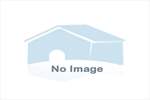
House for sale
£735,319
Rhone-Alpes, Ain, France Property ID: 41622218
Property description
UNDER OFFER.
Detached house located in Versonnex, close to amenities and bus routes.
The house is bathed in light thanks to the many bay windows it was built with high-performance materials: horizontal geothermal heating, double glazing of mixed wood/aluminium windows, electric roller shutters, soundproofed partition walls, etc.
After passing through the entrance hall equipped with large cupboards, you arrive in the fully open-plan living room and kitchen, with views over the garden. The kitchen is extended by a storeroom / laundry room.
The house includes :
- On the ground floor: a large open plan living area (approx. 58 m2), a master suite with en-suite bathroom and dressing room, a laundry room and a guest toilet
- On the first floor: a large mezzanine area that could become a bedroom, two spacious bedrooms (approx. 18 m2), a bathroom with shower, bathtub and double washbasin unit, dressing area and separate toilet.
Outside, you will also find an independent studio, a large two-car garage with mezzanine for storage, a garden shed and a cellar.
Our opinion: This detached house is located close to amenities (essential shops, bus, school, customs), and the interior spaces are pleasantly distributed.
The materials used for its construction are of good quality.
The house has a large cobbled access courtyard, with plenty of room for cars (can also be a children's play area for skating!). It also has a very large terrace and garden. The separate studio is ideal for entertaining, or consider making a financial contribution by renting it out.
This property is presented by Séverine Limon, Tel : +33 (0)7 83 20 10 72.
Detached house located in Versonnex, close to amenities and bus routes.
The house is bathed in light thanks to the many bay windows it was built with high-performance materials: horizontal geothermal heating, double glazing of mixed wood/aluminium windows, electric roller shutters, soundproofed partition walls, etc.
After passing through the entrance hall equipped with large cupboards, you arrive in the fully open-plan living room and kitchen, with views over the garden. The kitchen is extended by a storeroom / laundry room.
The house includes :
- On the ground floor: a large open plan living area (approx. 58 m2), a master suite with en-suite bathroom and dressing room, a laundry room and a guest toilet
- On the first floor: a large mezzanine area that could become a bedroom, two spacious bedrooms (approx. 18 m2), a bathroom with shower, bathtub and double washbasin unit, dressing area and separate toilet.
Outside, you will also find an independent studio, a large two-car garage with mezzanine for storage, a garden shed and a cellar.
Our opinion: This detached house is located close to amenities (essential shops, bus, school, customs), and the interior spaces are pleasantly distributed.
The materials used for its construction are of good quality.
The house has a large cobbled access courtyard, with plenty of room for cars (can also be a children's play area for skating!). It also has a very large terrace and garden. The separate studio is ideal for entertaining, or consider making a financial contribution by renting it out.
This property is presented by Séverine Limon, Tel : +33 (0)7 83 20 10 72.






















































