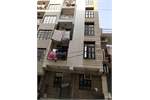
House for sale
£205,714
Sardinia, Cagliari, Castiadas, Italy Property ID: 41619631
Property description
V118 - A short distance from Costa Rei, we sell a semi-detached villa nearing completion.
The villa will have an area of about 80 square meters on two levels plus 170 square meters of garden and loggias.
On the ground floor there is a large living room with kitchenette, bathroom and a bedroom, surrounded by a garden on three sides with a barbecue area with pergola and swimming pool; on the first floor another room with bathroom and two terraces.
The villa is located about 500 meters from the main services: town hall, bank, post office, supermarkets, bars, restaurants etc.
Features:
-Mixed brick and reinforced concrete structure
-The perimeter walls will be in Ecopor insulated brick
-The partitions will be brick
-The floors will be in reinforced concrete
-The roofs will be in reinforced concrete with insulating panel and tile finish
-The floors on the ground floor will be in porcelain stoneware, while on the first floor in pre-finished parquet
-The window frames will be in aluminum wood or pvc wood with thermal break with low-emission double glazing
- Photovoltaic system with latest generation panels and inverters
- Alarm system with triple technology motion sensors
-Traditional electrical system with home automation predisposition for climate, lights and loads management
- Thermo-conditioned system with split system with latest generation A +++ machines
-Green lawn with irrigation system
-Pool
-Well
- Energy class A
-Electric charging station for cars.
The villa will have an area of about 80 square meters on two levels plus 170 square meters of garden and loggias.
On the ground floor there is a large living room with kitchenette, bathroom and a bedroom, surrounded by a garden on three sides with a barbecue area with pergola and swimming pool; on the first floor another room with bathroom and two terraces.
The villa is located about 500 meters from the main services: town hall, bank, post office, supermarkets, bars, restaurants etc.
Features:
-Mixed brick and reinforced concrete structure
-The perimeter walls will be in Ecopor insulated brick
-The partitions will be brick
-The floors will be in reinforced concrete
-The roofs will be in reinforced concrete with insulating panel and tile finish
-The floors on the ground floor will be in porcelain stoneware, while on the first floor in pre-finished parquet
-The window frames will be in aluminum wood or pvc wood with thermal break with low-emission double glazing
- Photovoltaic system with latest generation panels and inverters
- Alarm system with triple technology motion sensors
-Traditional electrical system with home automation predisposition for climate, lights and loads management
- Thermo-conditioned system with split system with latest generation A +++ machines
-Green lawn with irrigation system
-Pool
-Well
- Energy class A
-Electric charging station for cars.




























































