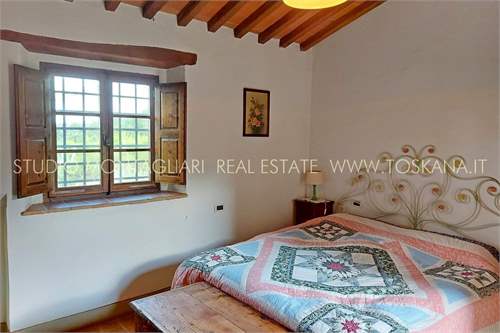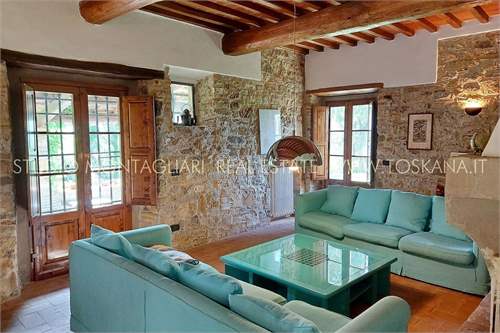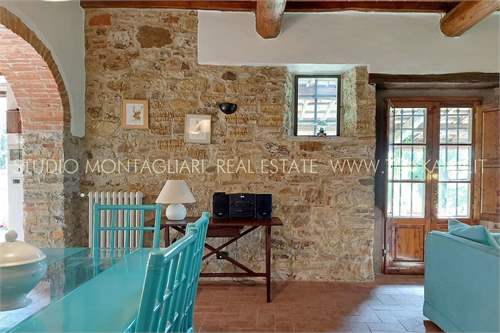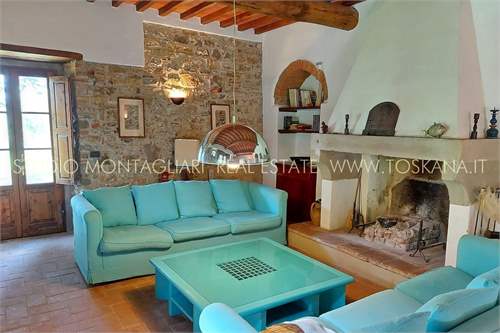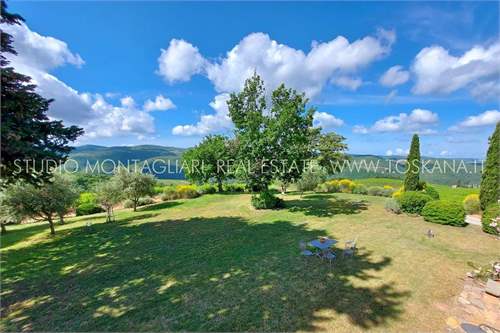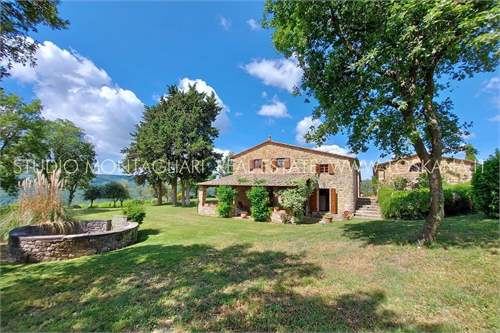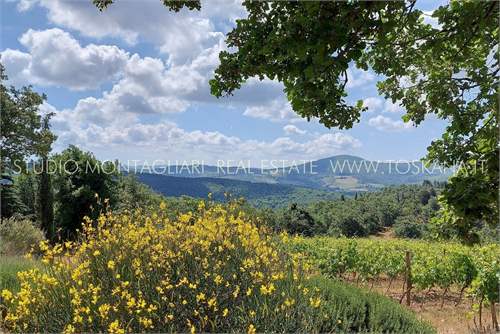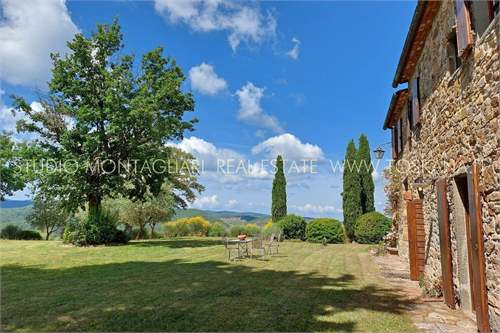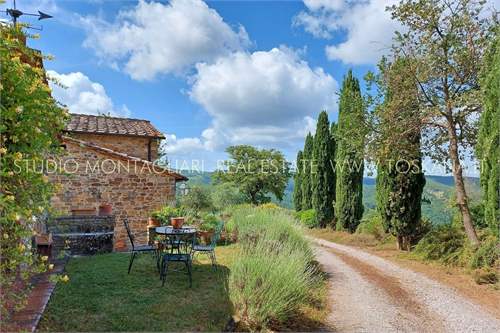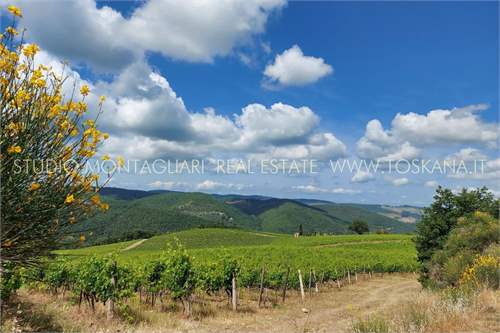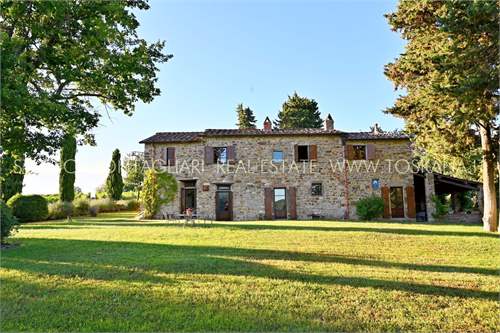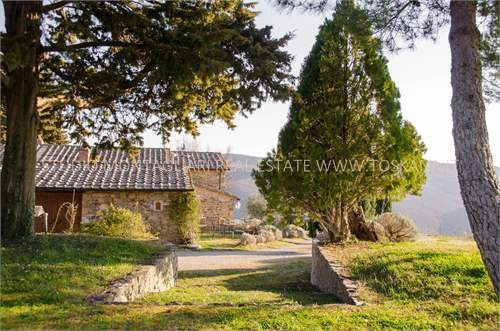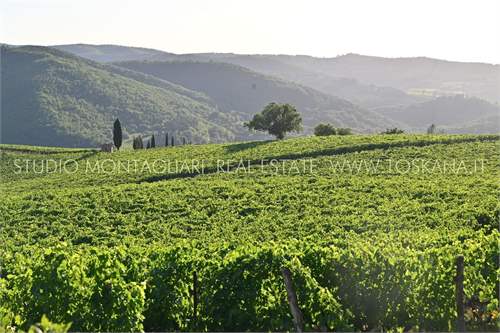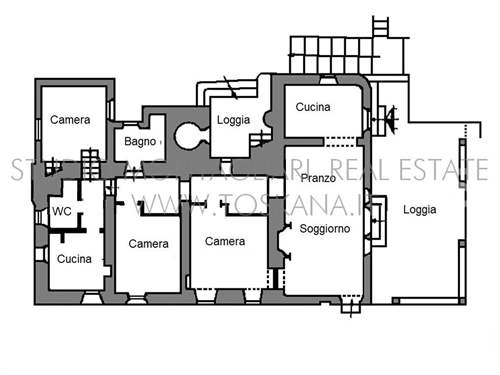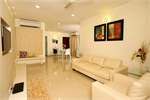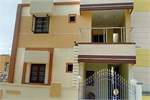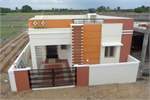
House for sale
£1,400,608
Tuscany, Siena, Radda in Chianti, Radda in Chianti, Italy Property ID: 41615578
Property description
In the heart of Chianti, in a dominant position with a 360 ° views onto the surrounding hills, is located this typical Tuscan farmhouse.
The property is reachable by a white road that winds through the vineyards and is surrounded by a carefully maintained garden with lavender, olive trees, cypresses, and a forest of about 3 hectares.
The main house of about 350 sqm on two floors, has been renovated maintaining the traditional and rural charm of Tuscan architecture. The ground floor consists of a large living room with fireplace, a kitchen and a dining room with direct access to the external coverd terrace and garden, a double bedroom with direct access to the garden, a bathroom with shower, another double bedroom and a laundry room. To complete this floor, there is an independent guest apartment with a kitchen with access to the garden, a double bedroom and a bathroom with shower. The first floor has a very impressive entrance with the original wood oven placed under a large patio. Entering we find a large dining room with the original fireplace, a second living room, a study or further bedroom, a kitchen, a double bedroom and a bathroom with shower.
Furthermore, the property includes also an annex of about 65 sqm, currently used as a garage for two cars, laundry and storage for agricultural tools and a ruin of about 45 sqm to be restored completely.
The house can be lived as a single unit or three independent units.
An approved project to build a swimming pool is available.
The property is reachable by a white road that winds through the vineyards and is surrounded by a carefully maintained garden with lavender, olive trees, cypresses, and a forest of about 3 hectares.
The main house of about 350 sqm on two floors, has been renovated maintaining the traditional and rural charm of Tuscan architecture. The ground floor consists of a large living room with fireplace, a kitchen and a dining room with direct access to the external coverd terrace and garden, a double bedroom with direct access to the garden, a bathroom with shower, another double bedroom and a laundry room. To complete this floor, there is an independent guest apartment with a kitchen with access to the garden, a double bedroom and a bathroom with shower. The first floor has a very impressive entrance with the original wood oven placed under a large patio. Entering we find a large dining room with the original fireplace, a second living room, a study or further bedroom, a kitchen, a double bedroom and a bathroom with shower.
Furthermore, the property includes also an annex of about 65 sqm, currently used as a garage for two cars, laundry and storage for agricultural tools and a ruin of about 45 sqm to be restored completely.
The house can be lived as a single unit or three independent units.
An approved project to build a swimming pool is available.





















