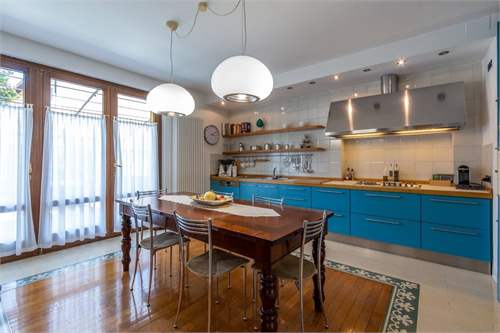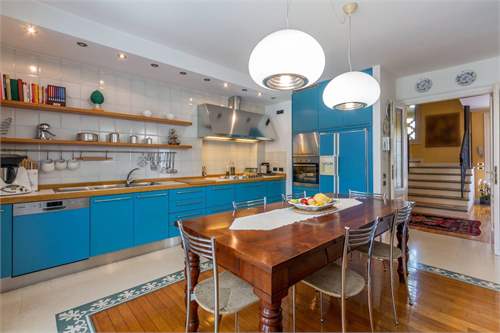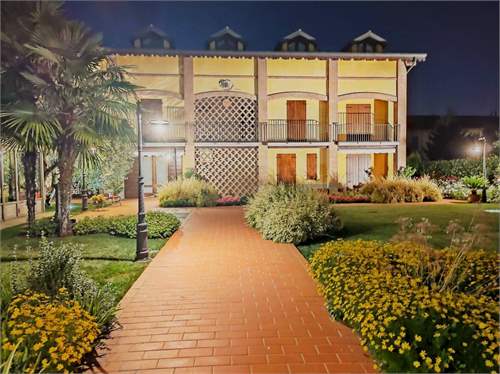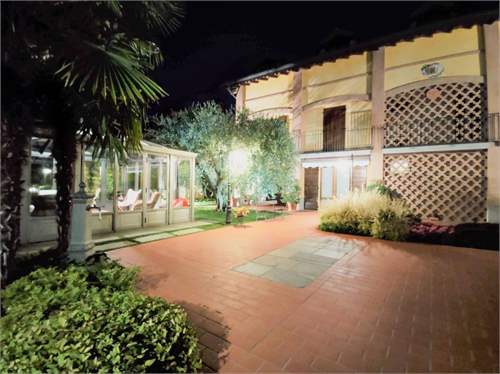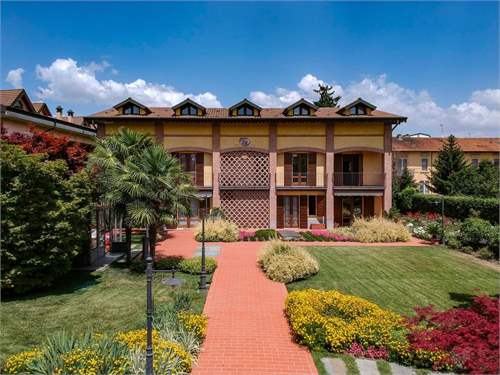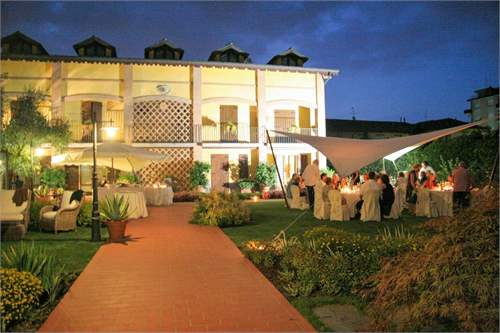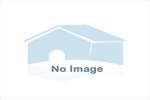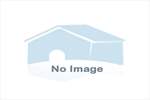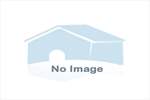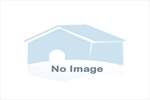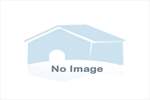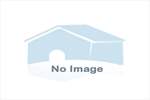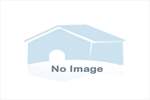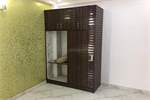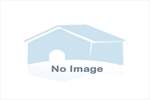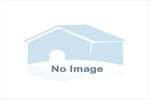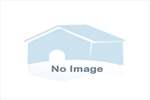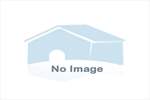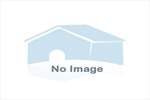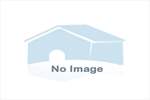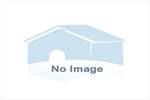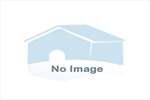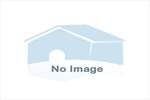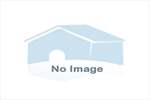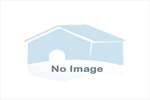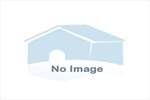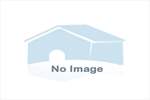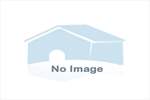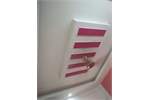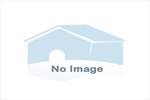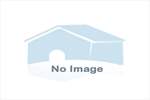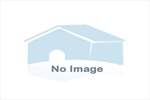
House for sale
£1,619,453
Lombardy, Bergamo, Italy Property ID: 41611828
Property description
We offer prestigious villa in Treviglio (BG), in a residential area, 300 meters away. from the historic center and 400 mt. from the train station.
It was born from the reconstruction of an ancient farmhouse dating back to the 18th century, maintaining the same volumes and architectural features.
The house overlooks a large garden designed by a landscape architect, who in addition to the planting, has created a pond with a waterfall and an air-conditioned gazebo, which allows you to enjoy the garden even in winter.
Completed in 1995, it was built with the best techniques, anti-seismic criteria and quality materials.
the villa includes a manor house, a TWO-ROOM APARTMENT currently used as an office on the ground floor and a THREE-ROOM APARTMENT on the first floor with completely independent access.
The main property is spread over several levels.
Ground floor, large entrance hall, a large living-dining room with marble fireplace from the 18th century and three French windows overlooking the garden, a spacious kitchen, the elegant study is covered with walnut boiserie, a guest bathroom in parquet and marble.
First floor: a master bedroom suite with bathroom equipped with whirlpool tub, three bedrooms and a bathroom.
Attic floor: a multipurpose room with a terrace-solarium of about 50 square meters. ; this floor is set up to be. transformed into an independent apartment
Basement: Tavern with billiards, large living room, cellar, laundry room, boiler room.
This floor has a height of 2.7 meters. , is completely isolated from the ground by the ventilated crawl space and gets light from a shaft that surrounds the house.
The property is completed by three double garages and various covered parking spaces.
The requested amount does not include the residual volume of approximately 2.000 cubic meters which can also be sold separately.
It was born from the reconstruction of an ancient farmhouse dating back to the 18th century, maintaining the same volumes and architectural features.
The house overlooks a large garden designed by a landscape architect, who in addition to the planting, has created a pond with a waterfall and an air-conditioned gazebo, which allows you to enjoy the garden even in winter.
Completed in 1995, it was built with the best techniques, anti-seismic criteria and quality materials.
the villa includes a manor house, a TWO-ROOM APARTMENT currently used as an office on the ground floor and a THREE-ROOM APARTMENT on the first floor with completely independent access.
The main property is spread over several levels.
Ground floor, large entrance hall, a large living-dining room with marble fireplace from the 18th century and three French windows overlooking the garden, a spacious kitchen, the elegant study is covered with walnut boiserie, a guest bathroom in parquet and marble.
First floor: a master bedroom suite with bathroom equipped with whirlpool tub, three bedrooms and a bathroom.
Attic floor: a multipurpose room with a terrace-solarium of about 50 square meters. ; this floor is set up to be. transformed into an independent apartment
Basement: Tavern with billiards, large living room, cellar, laundry room, boiler room.
This floor has a height of 2.7 meters. , is completely isolated from the ground by the ventilated crawl space and gets light from a shaft that surrounds the house.
The property is completed by three double garages and various covered parking spaces.
The requested amount does not include the residual volume of approximately 2.000 cubic meters which can also be sold separately.




















