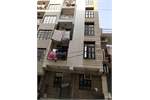
House for sale
£3,063,830
Tuscany, Lucca, Forte dei Marmi, Italy Property ID: 41609934
Property description
Wonderful single-family villa with a clear view on 4 sides of 475sqm with a big swimming pool, Jacuzzi and a garden of approximately 1800sqm, where also 4 parking spaces are planned to be built in proximity to the driveway entrance. Its position is one of a kind because you can reach the center of Forte dei Marmi easily on foot, strolling around the amazing streets which characterize the town.
The villa is positioned in a single lot along the dead-end street so as to ensure the best privacy. The newly built property respects all the regulations concerning the class A energy saving and also verifies all the structural earthquake a€;“proof requirements. These features make the villa a real must in terms of technology.
The property is aesthetically characterized by perimeter pergolas that allow the modulation of the sunlight in the rooms with games of light and shadows. The main front is marked by a big veranda where the living room, external lunch area and the swimming pool are positioned.
The first floor of the villa is characterized by a wide veranda, where the outdoor living/dining area, oriented towards the sea, is located. Crossing the veranda you can access the outdoor living/dining areas, which are linked directly with the kitchen, from which you can access externally as well. At the center of the villa there is a staircase connecting the various floors with the daily bathroom. The area that overlooks the mountain side accommodates a well-lit suite that guarantees the maximum privacy and from which you can access directly to the outdoor garden.
The main part of the villa is the second floor, which can be reached through the stairs that are located at the center of the property. This floor includes: the master bedroom, which overlooks the sea side façade and the swimming pool and is characterized by a wide bathroom, a wardrobe and an exclusive terrace; two complete suites, which overlooks the mount side façade, are characterized by an exclusive bathroom and wide glass windows.
The basement of the Villa is divided into two areas. The first one is reachable by the main stair of the Villa and includes a wide relaxing area and two spacious guest rooms. All these areas are illuminated by the basement windows, located along the floor above. The external staircase, instead, leads directly to the technical areas, which include all technological systems of the Villa. In addition there is a laundry and a service staff room; the latter is connected with the main area of the property through a small corridor. Even these rooms are naturally illuminated by the basement windows, placed on the flooring above.
The villa is positioned in a single lot along the dead-end street so as to ensure the best privacy. The newly built property respects all the regulations concerning the class A energy saving and also verifies all the structural earthquake a€;“proof requirements. These features make the villa a real must in terms of technology.
The property is aesthetically characterized by perimeter pergolas that allow the modulation of the sunlight in the rooms with games of light and shadows. The main front is marked by a big veranda where the living room, external lunch area and the swimming pool are positioned.
The first floor of the villa is characterized by a wide veranda, where the outdoor living/dining area, oriented towards the sea, is located. Crossing the veranda you can access the outdoor living/dining areas, which are linked directly with the kitchen, from which you can access externally as well. At the center of the villa there is a staircase connecting the various floors with the daily bathroom. The area that overlooks the mountain side accommodates a well-lit suite that guarantees the maximum privacy and from which you can access directly to the outdoor garden.
The main part of the villa is the second floor, which can be reached through the stairs that are located at the center of the property. This floor includes: the master bedroom, which overlooks the sea side façade and the swimming pool and is characterized by a wide bathroom, a wardrobe and an exclusive terrace; two complete suites, which overlooks the mount side façade, are characterized by an exclusive bathroom and wide glass windows.
The basement of the Villa is divided into two areas. The first one is reachable by the main stair of the Villa and includes a wide relaxing area and two spacious guest rooms. All these areas are illuminated by the basement windows, located along the floor above. The external staircase, instead, leads directly to the technical areas, which include all technological systems of the Villa. In addition there is a laundry and a service staff room; the latter is connected with the main area of the property through a small corridor. Even these rooms are naturally illuminated by the basement windows, placed on the flooring above.


























































