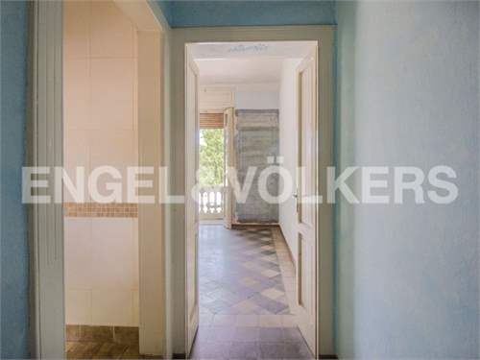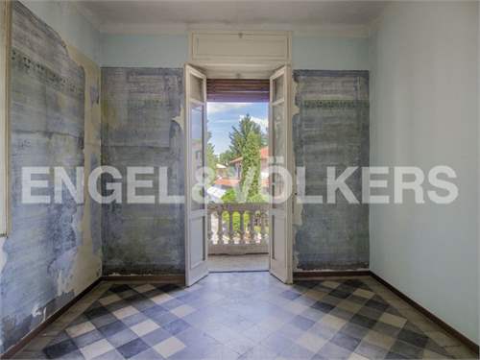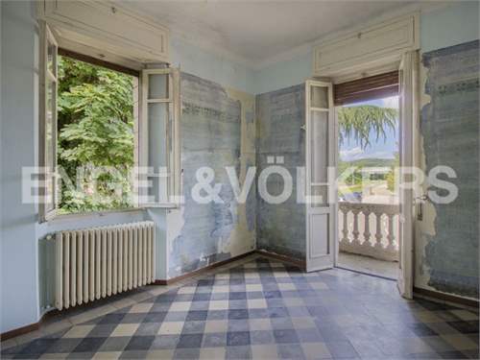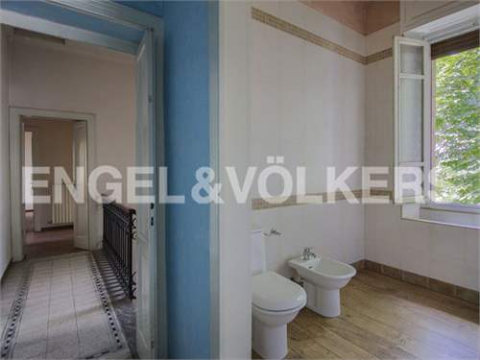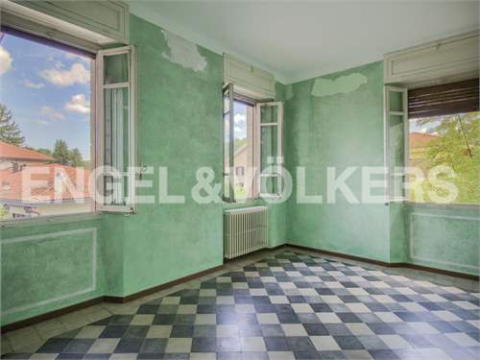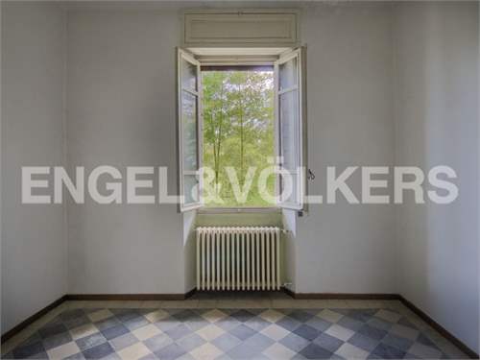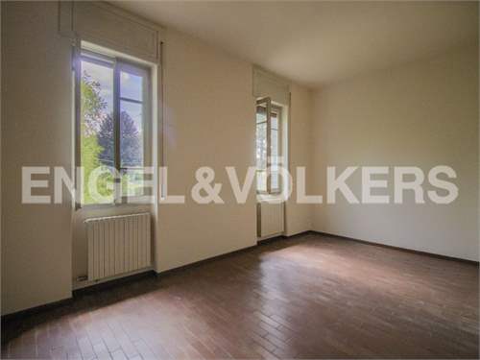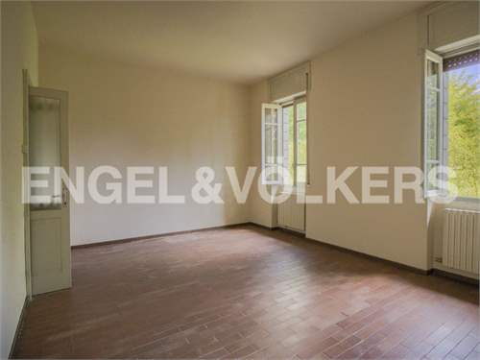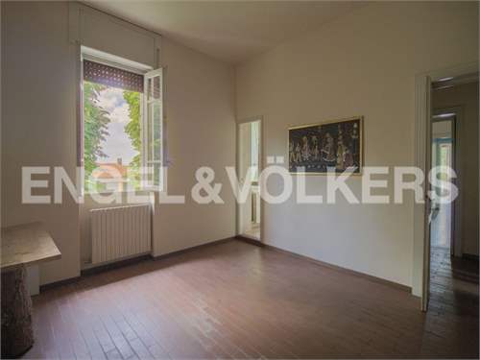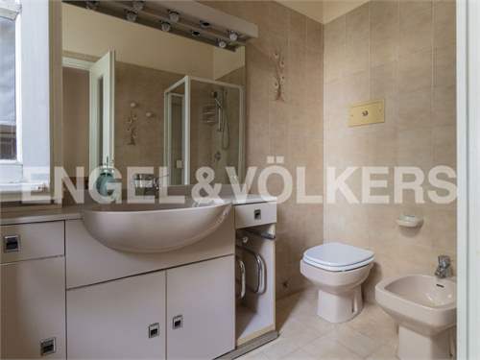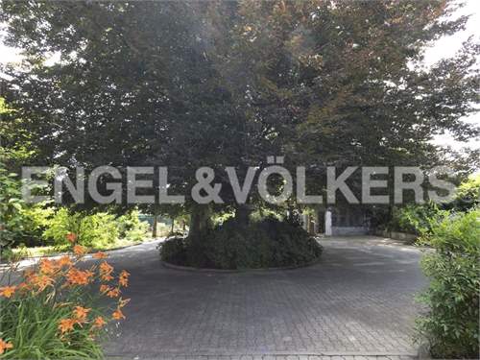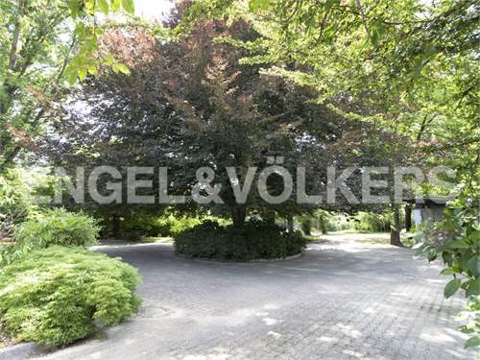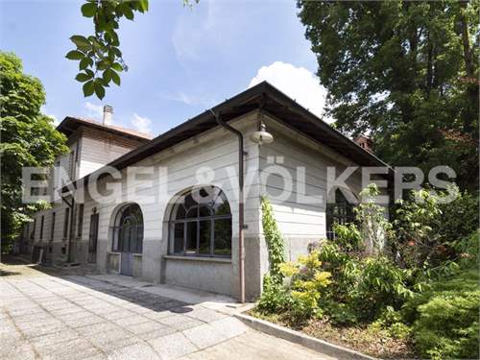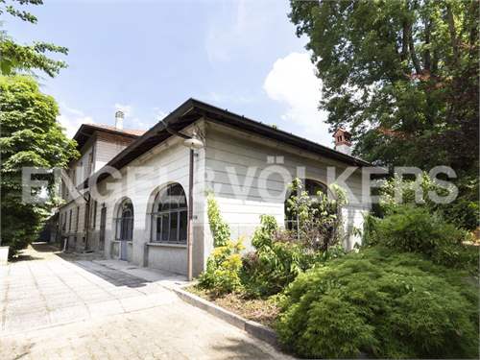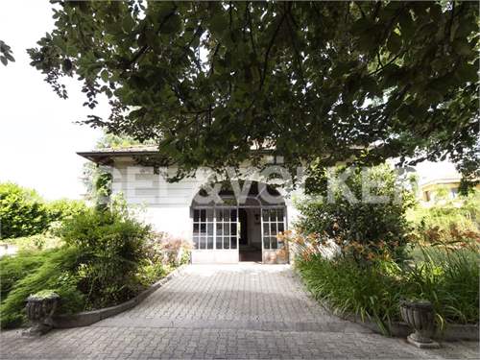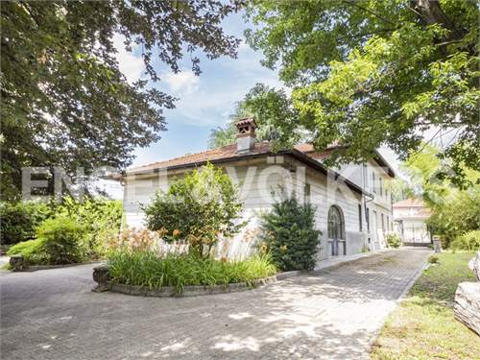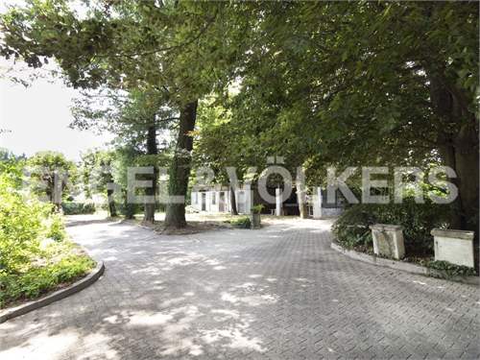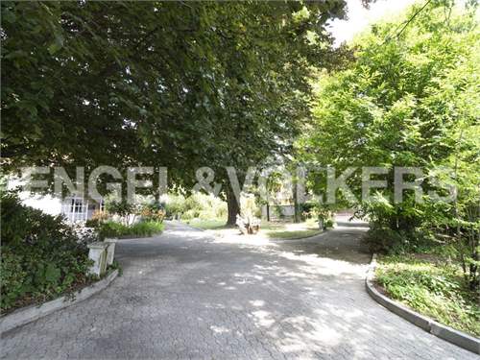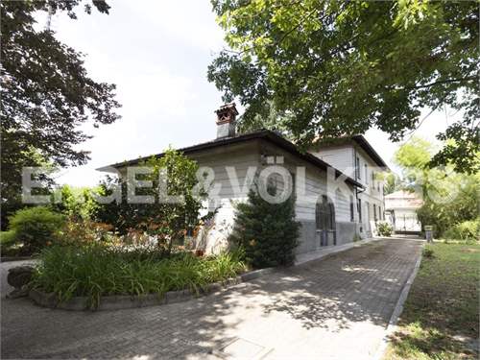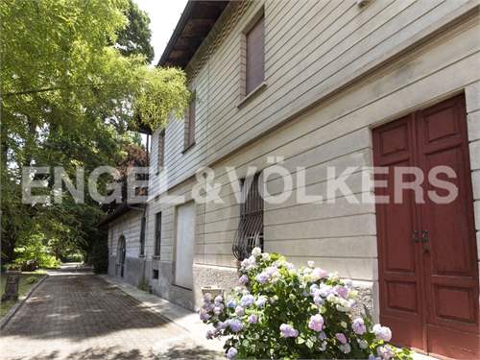
House for sale
£306,383
Lombardy, Varese, Mornago, Italy Property ID: 41607854
Property description
In a central position in Mornago, a few minutes from the centre, from the principal services and the train station, an important historic villa in Art Nouveau style is proposed in exclusive sale, embellished with an outbuilding and a wide park with ancient trees.
The villa is built on two levels and inserted in a noble context: an entrance staircase leads into the residence. On the ground floor a lovely hallway introduces to a eat-in kitchen and, on the opposite side, we find the study with a fireplace and an attached bathroom. A classic reception room with fireplace and a corridor leading to the dining area completes the ground floor, where there is also a summer gallery with direct exit to the garden. An elegant internal staircase with wrought iron railing leads to the upper floor introducing the bedroom area. The first floor is composed by five bedrooms and three bathrooms; two bedrooms are bigger and one of them is a suite with panoramic view on the village, while the others face the garden with stone decorated balconies.
The basement comprises a cellar, two storage rooms and a boiler room.
Built in 1895, the villa is refined with charm architectonic elements, including beautiful ornaments in the exterior and interior decorations. The interiors, to personalize, feature tiles and terracotta flooring. Coatings, window frames and internal doors date back to the time of the construction of the building. The property demands substantial restructuring and modernisation measures.
The villa is completed by a land of about 1480 square metres.
The villa is built on two levels and inserted in a noble context: an entrance staircase leads into the residence. On the ground floor a lovely hallway introduces to a eat-in kitchen and, on the opposite side, we find the study with a fireplace and an attached bathroom. A classic reception room with fireplace and a corridor leading to the dining area completes the ground floor, where there is also a summer gallery with direct exit to the garden. An elegant internal staircase with wrought iron railing leads to the upper floor introducing the bedroom area. The first floor is composed by five bedrooms and three bathrooms; two bedrooms are bigger and one of them is a suite with panoramic view on the village, while the others face the garden with stone decorated balconies.
The basement comprises a cellar, two storage rooms and a boiler room.
Built in 1895, the villa is refined with charm architectonic elements, including beautiful ornaments in the exterior and interior decorations. The interiors, to personalize, feature tiles and terracotta flooring. Coatings, window frames and internal doors date back to the time of the construction of the building. The property demands substantial restructuring and modernisation measures.
The villa is completed by a land of about 1480 square metres.




















