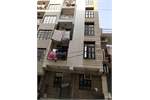
House for sale
£1,383,100
Lombardy, Varese, Varese, Italy Property ID: 41607851
Property description
In the Casbeno district, in a setting surrounded by greenery but only 5 minutes from the center of Varese, we offer for exclusive sale a large villa with a park of about 25,000 square meters of which 10,000 square meters used as a lawn with tennis court and swimming pool.
The villa comprises on the ground floor a living room with kitchen with large fireplace, a bedroom used as a dining room and a spacious living room with a priceless view of the swimming pool and the huge lawn. A comfortable hallway gives access to a large room used as a laundry / ironing room, to a full bathroom. The ground floor is completed by two bedrooms with bathroom, with independent access, used as accommodation for the service staff.
A wooden staircase gives access to the first floor which consists of three bedrooms with two bathrooms and a master bedroom with bathroom and walk-in closet.
From the sleeping area you can access, via the comfortable staircase, the attic area which includes a large space used as a gym, an area used as a study and other areas used as guest rooms.
The property also consists of another two-room apartment to be restored with independent access from the internal courtyard, a small cottage used as a warehouse, and various technical rooms for systems and for evacuation use.
The property includes a garden of about 10,000 square meters with a recently renovated swimming pool and a fenced tennis court with synthetic grass. The property also includes another 15,000 square meters of wooded land, completely fenced, which allows for further privacy.
The villa comprises on the ground floor a living room with kitchen with large fireplace, a bedroom used as a dining room and a spacious living room with a priceless view of the swimming pool and the huge lawn. A comfortable hallway gives access to a large room used as a laundry / ironing room, to a full bathroom. The ground floor is completed by two bedrooms with bathroom, with independent access, used as accommodation for the service staff.
A wooden staircase gives access to the first floor which consists of three bedrooms with two bathrooms and a master bedroom with bathroom and walk-in closet.
From the sleeping area you can access, via the comfortable staircase, the attic area which includes a large space used as a gym, an area used as a study and other areas used as guest rooms.
The property also consists of another two-room apartment to be restored with independent access from the internal courtyard, a small cottage used as a warehouse, and various technical rooms for systems and for evacuation use.
The property includes a garden of about 10,000 square meters with a recently renovated swimming pool and a fenced tennis court with synthetic grass. The property also includes another 15,000 square meters of wooded land, completely fenced, which allows for further privacy.









































































