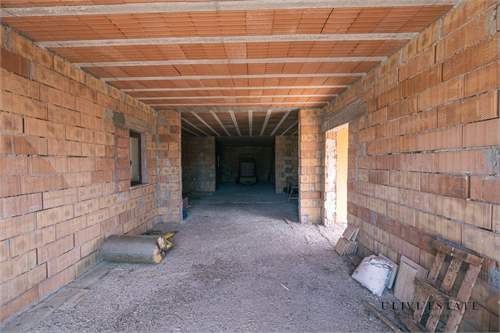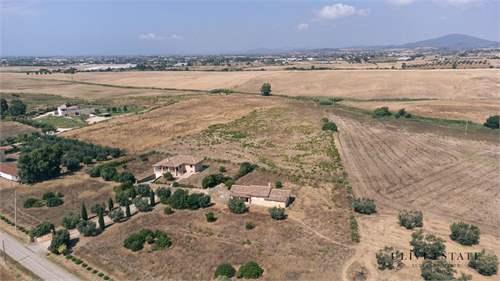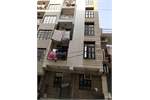
House for sale
£481,459
Tuscany, Grosseto, Capalbio, Italy Property ID: 41605902
Property description
Villa never inhabited, a stone's throw from the sea and the Aurelia, with three hectares
View from the professional's eye
In the municipality of Pesca Romana, close to the border with Capalbio, the property is 10 years old, has never been inhabited and was created to meet the needs of the family and not for speculative purposes: a careful examination of the construction of the details will confirm this.In the main house I noticed the only lack of doors, while the second unit must of course be completed.This second unit is in fact the essential element of distinguishing this property from the others, with which it cannot be compared, precisely for this reason.Although the current stacking is not residential, apart from authorization, which is not a question that concerns me in this purely creative phase, I imagine there an office, a laboratory, a large room for creative activities or even an annex.To conclude, those who have a project that goes beyond a villa, will appreciate that this is the best possible solution in the area and beyond, and will find the price truly competitive.For the glance, I would add that the entrance and the driveway with two rows of symmetrical olive trees give the tone of a Maremma villa that the property fully deserves.
Description of the Villa, the second unit and the land
On two levels, with independent unit and three hectares of land with a flat view.The main building is on two levels, the ground floor and basement, designed as if it were a real apartment with an independent entrance, is composed as follows: garage, two bathrooms, living room, kitchen and two bedrooms.The upper floor, slightly raised from the ground, is connected to the basement by an internal staircase and is divided as follows: large living room with fireplace, smaller room, kitchen, three bedrooms and two bathrooms.The land is perfectly level with a road front of 200 meters, as clearly visible from the photos and the video, it is divided as follows: one hectare surrounded and well defined by oleander plants and Tuscan cypresses, the other two are not fenced but have a clear boundary. natural.Among the plants stand out 15 olive trees and 8 Tuscan cypresses.Each real estate unit has a parking area made of concrete with 2 parking spaces each.For water there is the municipal pipeline and an artesian well.
BEE
Waiting.
Cadastral category: A / 2, Cadastral income: 774.69.
Cadastral category: C / 2, Cadastral income: 123.85.
110 sqm upper floor + 140 sqm basement floor + 120 sqm independent unit + 3 hectares of land
Important: Read the note on the information published by ULIVI ESTATE on.
View from the professional's eye
In the municipality of Pesca Romana, close to the border with Capalbio, the property is 10 years old, has never been inhabited and was created to meet the needs of the family and not for speculative purposes: a careful examination of the construction of the details will confirm this.In the main house I noticed the only lack of doors, while the second unit must of course be completed.This second unit is in fact the essential element of distinguishing this property from the others, with which it cannot be compared, precisely for this reason.Although the current stacking is not residential, apart from authorization, which is not a question that concerns me in this purely creative phase, I imagine there an office, a laboratory, a large room for creative activities or even an annex.To conclude, those who have a project that goes beyond a villa, will appreciate that this is the best possible solution in the area and beyond, and will find the price truly competitive.For the glance, I would add that the entrance and the driveway with two rows of symmetrical olive trees give the tone of a Maremma villa that the property fully deserves.
Description of the Villa, the second unit and the land
On two levels, with independent unit and three hectares of land with a flat view.The main building is on two levels, the ground floor and basement, designed as if it were a real apartment with an independent entrance, is composed as follows: garage, two bathrooms, living room, kitchen and two bedrooms.The upper floor, slightly raised from the ground, is connected to the basement by an internal staircase and is divided as follows: large living room with fireplace, smaller room, kitchen, three bedrooms and two bathrooms.The land is perfectly level with a road front of 200 meters, as clearly visible from the photos and the video, it is divided as follows: one hectare surrounded and well defined by oleander plants and Tuscan cypresses, the other two are not fenced but have a clear boundary. natural.Among the plants stand out 15 olive trees and 8 Tuscan cypresses.Each real estate unit has a parking area made of concrete with 2 parking spaces each.For water there is the municipal pipeline and an artesian well.
BEE
Waiting.
Cadastral category: A / 2, Cadastral income: 774.69.
Cadastral category: C / 2, Cadastral income: 123.85.
110 sqm upper floor + 140 sqm basement floor + 120 sqm independent unit + 3 hectares of land
Important: Read the note on the information published by ULIVI ESTATE on.












































































