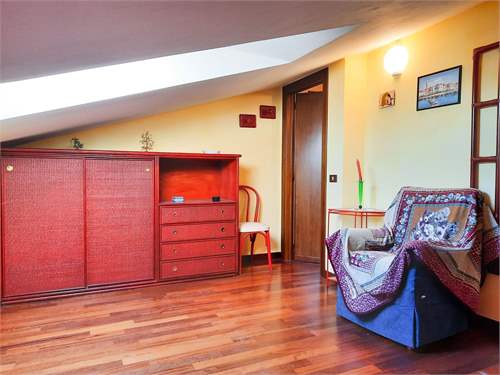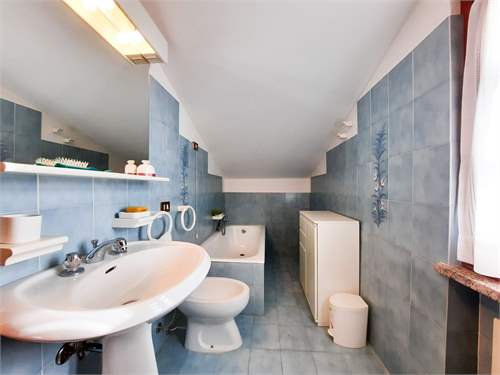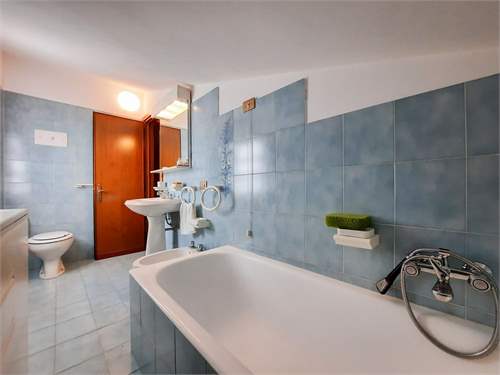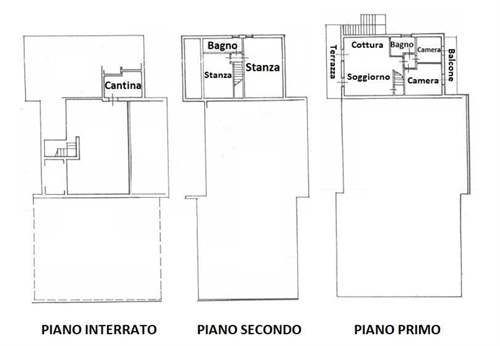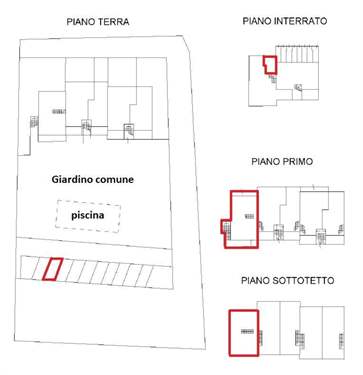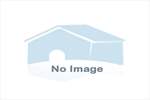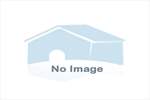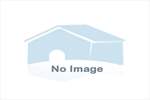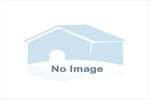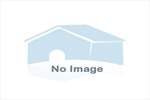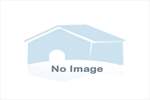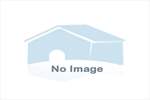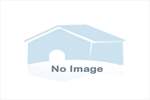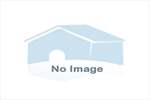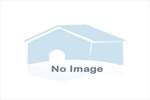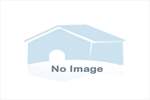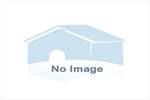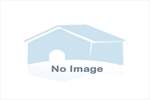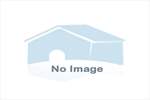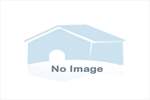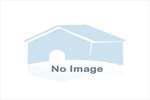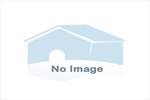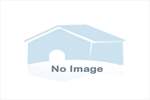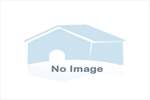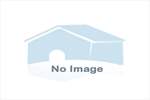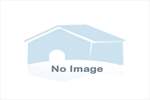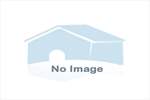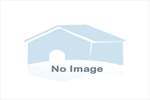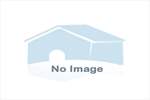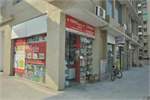
Flat for sale
£280,122
Lombardy, Brescia, Toscolano-Maderno, Italy Property ID: 41594280
Property description
Inserted on the first and last floor of a building complex with common swimming pool, we sell large apartment with independent entrance and partial lake view.
The apartment consists of a large and bright living area with kitchenette and fireplace, from here there is direct access to the front and habitable terrace, of about 12.50 square meters, from which the view sweeps up to glimpse the lake and the sleeping area with bathroom with window and shower, a double and a single bedroom both with access to the back balcony of about 7 square meters; this floor measures approximately 92 square meters. From the living area, via a wooden staircase, you enter the upper attic floor where we find a very large room that can be used as a third bedroom or office, another room and the second bathroom with window and bathtub. The attic floor measures about 60 square meters.
The conditions of this proposal are excellent, the windows all have double glazing, both in the sleeping area and in the attic the floor is parquet and ceramic in the rest of the rooms. The sale also includes all the furnishings present.
The offer is completed by a spacious cellar and an uncovered parking space.
As common areas you can take advantage of the beautiful garden planted with olive trees that surrounds the pool and a room for bike shelter.
Given the generous size, the convenient location for all services and just 300 meters from the beach, this is an offer that can also satisfy the needs of a resident family.
The apartment consists of a large and bright living area with kitchenette and fireplace, from here there is direct access to the front and habitable terrace, of about 12.50 square meters, from which the view sweeps up to glimpse the lake and the sleeping area with bathroom with window and shower, a double and a single bedroom both with access to the back balcony of about 7 square meters; this floor measures approximately 92 square meters. From the living area, via a wooden staircase, you enter the upper attic floor where we find a very large room that can be used as a third bedroom or office, another room and the second bathroom with window and bathtub. The attic floor measures about 60 square meters.
The conditions of this proposal are excellent, the windows all have double glazing, both in the sleeping area and in the attic the floor is parquet and ceramic in the rest of the rooms. The sale also includes all the furnishings present.
The offer is completed by a spacious cellar and an uncovered parking space.
As common areas you can take advantage of the beautiful garden planted with olive trees that surrounds the pool and a room for bike shelter.
Given the generous size, the convenient location for all services and just 300 meters from the beach, this is an offer that can also satisfy the needs of a resident family.




















