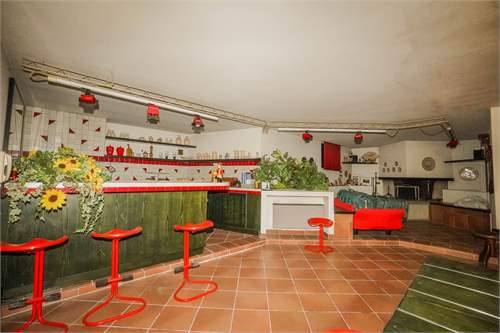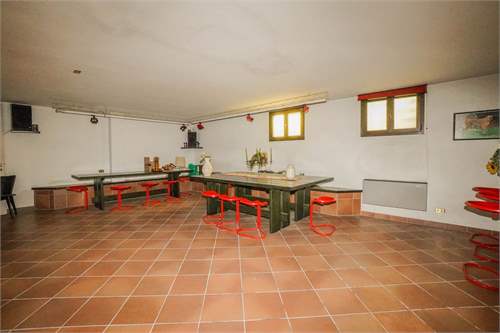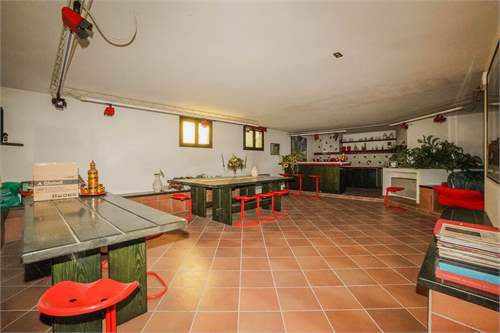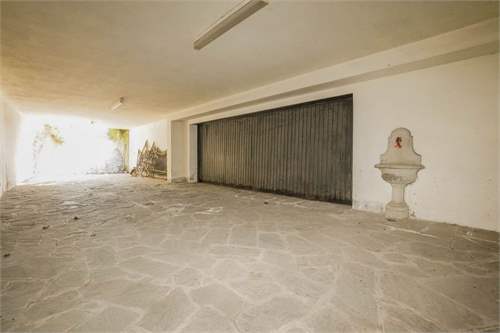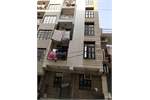
House for sale
£516,474
Lombardy, Brescia, Puegnago sul Garda, Italy Property ID: 41579368
Property description
Announcement in collaboration with Studio Frugoni.
Elegant single villa for sale in Raffa di Puegnago del Garda with a large private garden of 2000sqm in a sunny and quiet position. , internally composed on the ground floor of a living room, entrance hall, kitchen, study) service bathroom and double porch; on the first floor: two bedrooms, walk-in closet and two bathrooms;
In the basement: large basement, garage for 4 cars, cellar and service bathroom.
The house is characterized by large internal spaces: the living area with fireplace measures about 80 square meters typical of the houses of the past. On the ground floor the kitchen is habitable and overlooks the portico with north-west exposure (where the sun comes only in the afternoon, avoiding the summer heat), we also find a large study and a comfortable service bathroom.
Upstairs a comfortable sleeping area has been created with a master bedroom with its own walk-in closet and a bathroom. The second bedroom can take advantage of the second bathroom of over 12 square meters which houses a large corner bath with hydromassage.
The basement completes the property with a garage for four cars as well as a covered basement where it is possible to park two more cars and a tavern of 70 square meters.
If you are looking for a house with large spaces, we recommend that you visit it.
The building needs modernization, but the substance of the construction is excellent.
Elegant single villa for sale in Raffa di Puegnago del Garda with a large private garden of 2000sqm in a sunny and quiet position. , internally composed on the ground floor of a living room, entrance hall, kitchen, study) service bathroom and double porch; on the first floor: two bedrooms, walk-in closet and two bathrooms;
In the basement: large basement, garage for 4 cars, cellar and service bathroom.
The house is characterized by large internal spaces: the living area with fireplace measures about 80 square meters typical of the houses of the past. On the ground floor the kitchen is habitable and overlooks the portico with north-west exposure (where the sun comes only in the afternoon, avoiding the summer heat), we also find a large study and a comfortable service bathroom.
Upstairs a comfortable sleeping area has been created with a master bedroom with its own walk-in closet and a bathroom. The second bedroom can take advantage of the second bathroom of over 12 square meters which houses a large corner bath with hydromassage.
The basement completes the property with a garage for four cars as well as a covered basement where it is possible to park two more cars and a tavern of 70 square meters.
If you are looking for a house with large spaces, we recommend that you visit it.
The building needs modernization, but the substance of the construction is excellent.






















