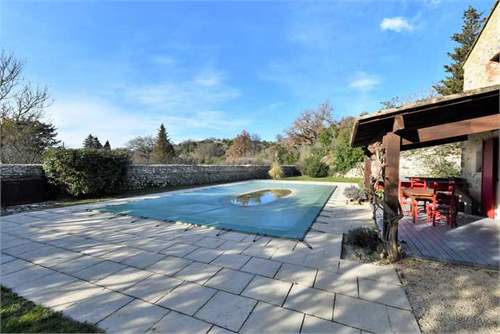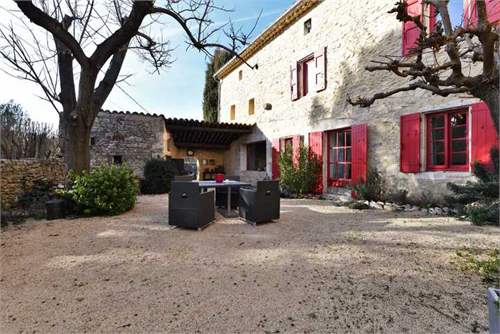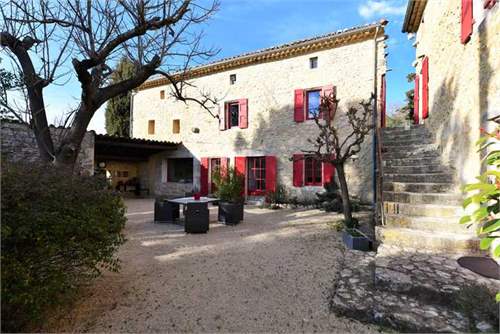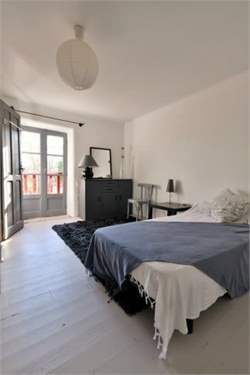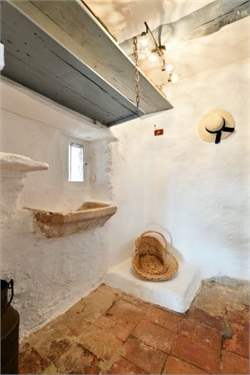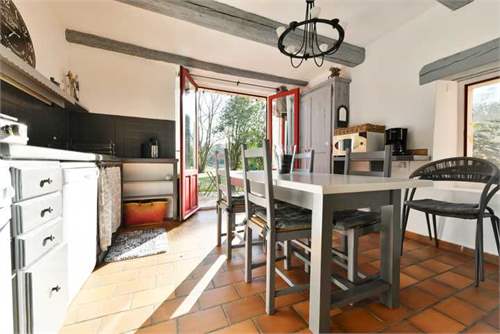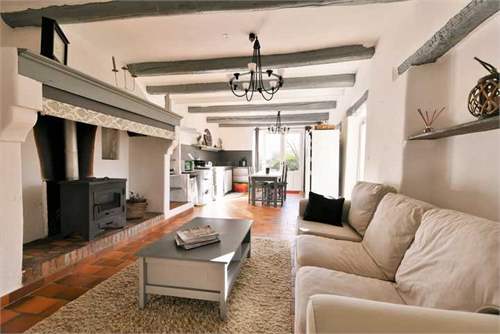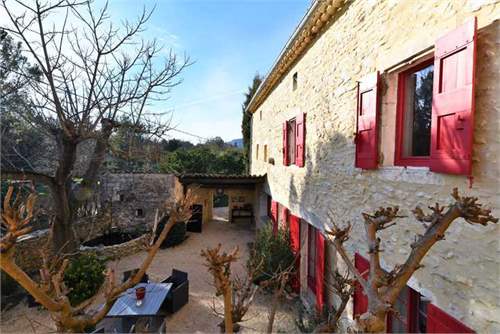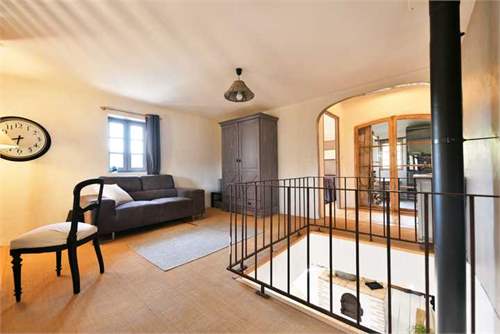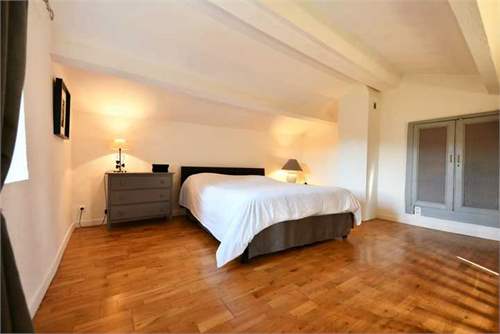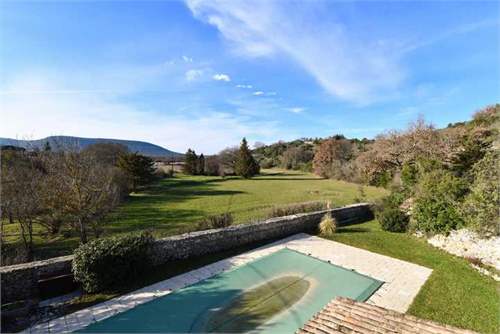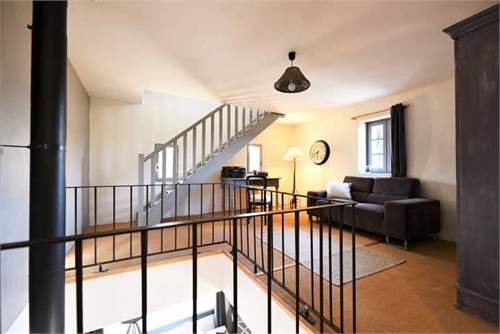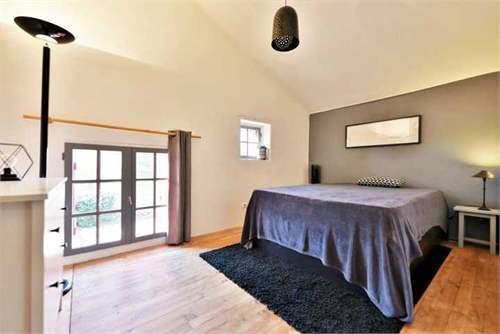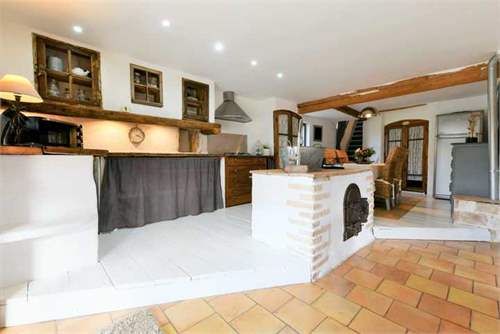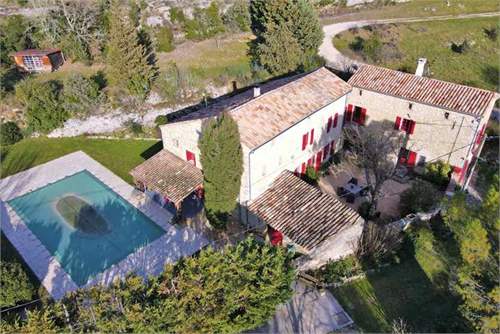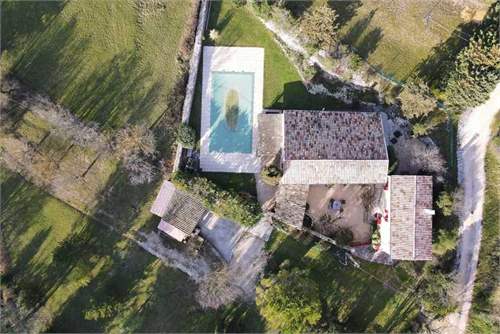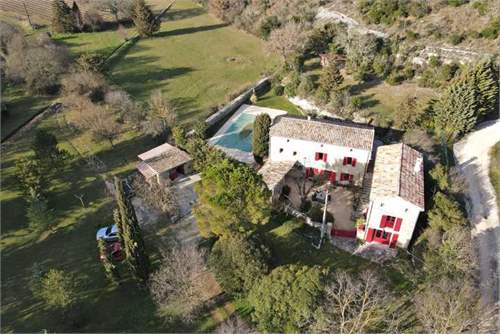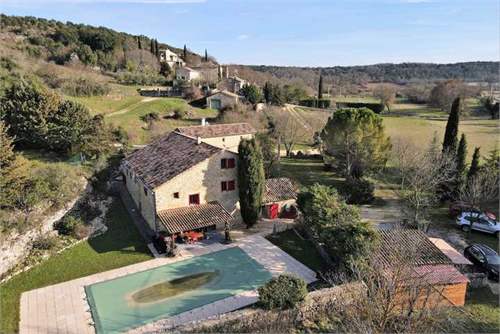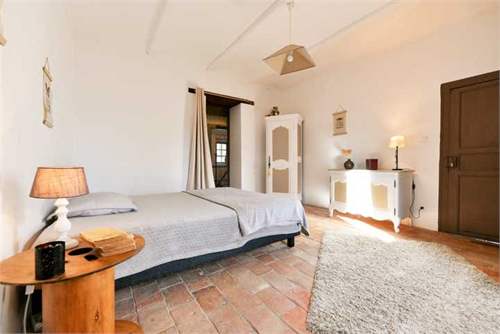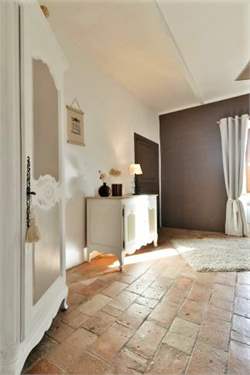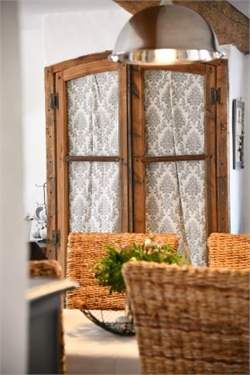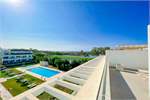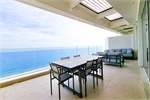
Villa for sale
£656,535
Languedoc-Roussillon, Gard, Nimes, FRANCE Property ID: 41575080
Property description
This superb set of a sheepfold and its silkworm farm is located in a bucolic environment of great beauty, on the side of a former homogeneous and very elegant hamlet.
The sheepfold, with an area of 204 m2, offers on the ground floor an entrance hall, distributing the large living room with wood stove, as well as beautiful Provencal ceilings. In its row, the equipped kitchen and the dining room, complete this space for 48 m2. On the other side of the entrance, a first bedroom of 18m2 has an adjacent bathroom with free-standing bath, basin, walk-in shower, and cabinet.
On the first floor, the corridor leads to three large bedrooms, a bathroom (shower, sink and cabinet), as well as a large dressing room. An office with a reading room nook provides access to the second floor, where a delightful bedroom overlooks the park and offers sweeping views of the surrounding countryside.
The 62 m2 silkworm farm, judiciously organized as a guest house, offers on the ground floor a very beautiful living room open to the park and not overlooked with the main house (large fireplace, fully equipped kitchen); a second opening allows the silkworm farm to open onto the courtyard shared with the sheepfold. On the first floor, two bedrooms (17 and 12m2), and a bathroom (shower, basin and cabinet). The second floor, now used as a storage room, could enhance the living spaces of 35 m2.
The 9.139m2 park surrounds the property and offers multiple spaces, including a superb swimming pool area (13 x 7 m2, chlorine filtration) surrounded by beautiful terraced walls. A beautiful expanse of meadow offers after this space, a visual extension of the most attractive, with the backdrop of the Cevennes. Garage, garden shed, technical room.
This property is located 5 km from a listed village (multiple restaurants, grocery store, cafe, tea room) and 4.5 km from a village with all amenities. Uzes 20 min.
The quality of the restoration has preserved all the charm and atmosphere of an old property, providing modern comfort without having distorted the secular soul of the place.
The sheepfold, with an area of 204 m2, offers on the ground floor an entrance hall, distributing the large living room with wood stove, as well as beautiful Provencal ceilings. In its row, the equipped kitchen and the dining room, complete this space for 48 m2. On the other side of the entrance, a first bedroom of 18m2 has an adjacent bathroom with free-standing bath, basin, walk-in shower, and cabinet.
On the first floor, the corridor leads to three large bedrooms, a bathroom (shower, sink and cabinet), as well as a large dressing room. An office with a reading room nook provides access to the second floor, where a delightful bedroom overlooks the park and offers sweeping views of the surrounding countryside.
The 62 m2 silkworm farm, judiciously organized as a guest house, offers on the ground floor a very beautiful living room open to the park and not overlooked with the main house (large fireplace, fully equipped kitchen); a second opening allows the silkworm farm to open onto the courtyard shared with the sheepfold. On the first floor, two bedrooms (17 and 12m2), and a bathroom (shower, basin and cabinet). The second floor, now used as a storage room, could enhance the living spaces of 35 m2.
The 9.139m2 park surrounds the property and offers multiple spaces, including a superb swimming pool area (13 x 7 m2, chlorine filtration) surrounded by beautiful terraced walls. A beautiful expanse of meadow offers after this space, a visual extension of the most attractive, with the backdrop of the Cevennes. Garage, garden shed, technical room.
This property is located 5 km from a listed village (multiple restaurants, grocery store, cafe, tea room) and 4.5 km from a village with all amenities. Uzes 20 min.
The quality of the restoration has preserved all the charm and atmosphere of an old property, providing modern comfort without having distorted the secular soul of the place.




















