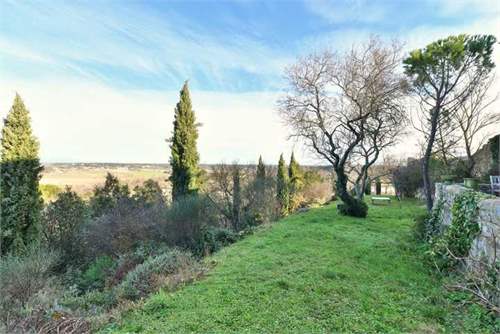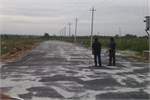
Villa for sale
£656,535
Languedoc-Roussillon, Gard, Nimes, FRANCE Property ID: 41572984
Property description
This superb property, full of charm, is located in one of the most beautiful villages of the region and faces an unrivalled panorama.
On the ground floor, the living rooms revolve around a delightful patio (58 m2): the large, vaulted living room of 65 m2 offers a double exposure, offering a beautiful light. Its stone fireplace, the focal point of the room, acts as a counterpoint to the French windows and gives the whole an extraordinary charm. On the other side of the patio, accessible from a covered passageway, the dining room, as well as the kitchen in its extension, open generously through beautiful wrought iron French windows onto the patio. Guest toilet.
On the first floor, the landing leads to a first suite (bedroom and bathroom) of 19 m2, with a terrace overlooking the courtyard. Then, the main suite offers a double exposure and benefits from the superb views on this infinite panorama. The bedroom, with a very large volume, has 2 large storage cupboards and a bathroom, for a total of 32 m2.
On the second floor, the landing leads to 4 bedrooms, as well as two shower rooms (shower and washbasin) and a toilet. All the bedrooms on this level benefit from beautiful, exposed beams.
Facing the living room, a large terrace overlooks the park and the swimming pool. The panorama is breath-taking. Then the park of 5,545 m2 is divided into two vast terraces to reach the swimming pool area (12 x 5 m, roller shutter). A small path lined with cypresses leads to the lower part of the grounds, allowing you to appreciate the beauty of the place: age-old trees, olive trees, the cliff of the old village above and idyllic views.
This property has undergone a quality restoration, careful to preserve the authentic elements and materials and is set in a remarkable village with shops 20 minutes from Uzes.
Contact us today to find out more.
On the ground floor, the living rooms revolve around a delightful patio (58 m2): the large, vaulted living room of 65 m2 offers a double exposure, offering a beautiful light. Its stone fireplace, the focal point of the room, acts as a counterpoint to the French windows and gives the whole an extraordinary charm. On the other side of the patio, accessible from a covered passageway, the dining room, as well as the kitchen in its extension, open generously through beautiful wrought iron French windows onto the patio. Guest toilet.
On the first floor, the landing leads to a first suite (bedroom and bathroom) of 19 m2, with a terrace overlooking the courtyard. Then, the main suite offers a double exposure and benefits from the superb views on this infinite panorama. The bedroom, with a very large volume, has 2 large storage cupboards and a bathroom, for a total of 32 m2.
On the second floor, the landing leads to 4 bedrooms, as well as two shower rooms (shower and washbasin) and a toilet. All the bedrooms on this level benefit from beautiful, exposed beams.
Facing the living room, a large terrace overlooks the park and the swimming pool. The panorama is breath-taking. Then the park of 5,545 m2 is divided into two vast terraces to reach the swimming pool area (12 x 5 m, roller shutter). A small path lined with cypresses leads to the lower part of the grounds, allowing you to appreciate the beauty of the place: age-old trees, olive trees, the cliff of the old village above and idyllic views.
This property has undergone a quality restoration, careful to preserve the authentic elements and materials and is set in a remarkable village with shops 20 minutes from Uzes.
Contact us today to find out more.























































































