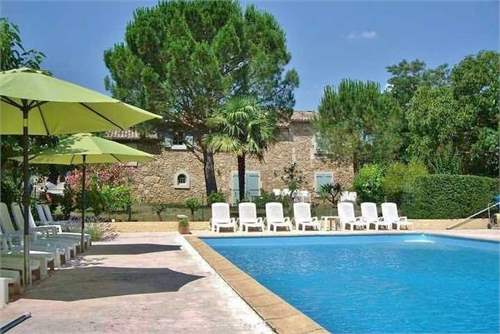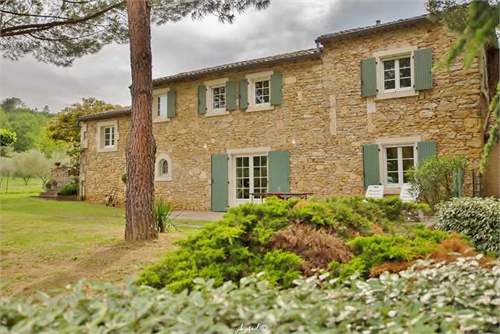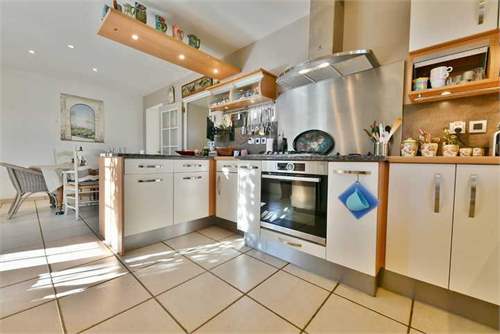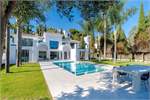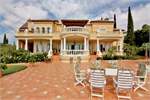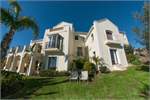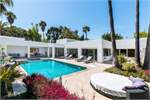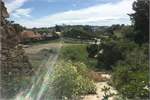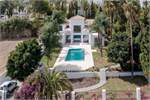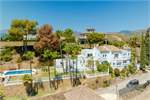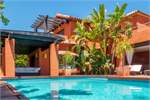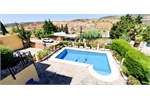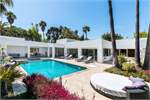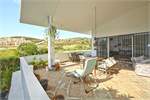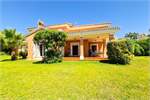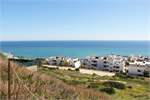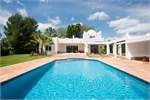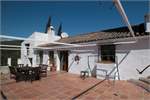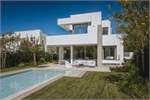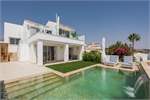
House for sale
£919,149
Languedoc-Roussillon, Gard, Nimes, FRANCE Property ID: 41571977
Property description
17th century property with gites of 438 m2, park of 7ha17 with pool.
Ideally located in a park of 7ha17, this 17th century property offers many quality services.
The main property encompasses a beautiful living area of 114 m2, main living room with fireplace, dining room, TV lounge and fitted kitchen opening onto a beautiful terrace overlooking a large olive grove. All from a beautiful volumes and very bright, each room opens onto the garden.
On the ground floor, a first suite of 17 m2 with bedroom and bathroom. On the first floor, a 28 m2 bedroom with dressing room and a second bedroom of 12 m2, share a bathroom. The second floor, accessible from a living room, benefits from a 24.5 m2 suite with bedroom and bathroom.
The main U-shaped part of the house has a central courtyard opening onto the park. Independent office and a 31 m2 cellar.
The 5 gites, all independent, of different sizes, 32, 34, 39, 44 and 55 m2, open onto the park.
The first 3 gites of 32, 34 and 39 m2 each have a living room with kitchen, a sleeping area, a bathroom and a study.
The 4th gite of 55 m2 offers a superb and bright living room, a bedroom and a bathroom.
The 5th gite (44 m2), independent from the main building and with its own garden, has a living room with kitchen, 2 bedrooms and a bathroom.
The park of 71,690 m2 (7ha17) offers many spaces, a swimming pool area (12.5 x 6.5 m, pool house and summer bathroom). Woods and forest, olive grove and meadow. Hangar of 100 m2 on the ground.
Located in a village close to amenities, Uzes 24 km away and close to Goudargues.
Contact us today to find out more about this splendid property with rental income potential.
Ideally located in a park of 7ha17, this 17th century property offers many quality services.
The main property encompasses a beautiful living area of 114 m2, main living room with fireplace, dining room, TV lounge and fitted kitchen opening onto a beautiful terrace overlooking a large olive grove. All from a beautiful volumes and very bright, each room opens onto the garden.
On the ground floor, a first suite of 17 m2 with bedroom and bathroom. On the first floor, a 28 m2 bedroom with dressing room and a second bedroom of 12 m2, share a bathroom. The second floor, accessible from a living room, benefits from a 24.5 m2 suite with bedroom and bathroom.
The main U-shaped part of the house has a central courtyard opening onto the park. Independent office and a 31 m2 cellar.
The 5 gites, all independent, of different sizes, 32, 34, 39, 44 and 55 m2, open onto the park.
The first 3 gites of 32, 34 and 39 m2 each have a living room with kitchen, a sleeping area, a bathroom and a study.
The 4th gite of 55 m2 offers a superb and bright living room, a bedroom and a bathroom.
The 5th gite (44 m2), independent from the main building and with its own garden, has a living room with kitchen, 2 bedrooms and a bathroom.
The park of 71,690 m2 (7ha17) offers many spaces, a swimming pool area (12.5 x 6.5 m, pool house and summer bathroom). Woods and forest, olive grove and meadow. Hangar of 100 m2 on the ground.
Located in a village close to amenities, Uzes 24 km away and close to Goudargues.
Contact us today to find out more about this splendid property with rental income potential.



























