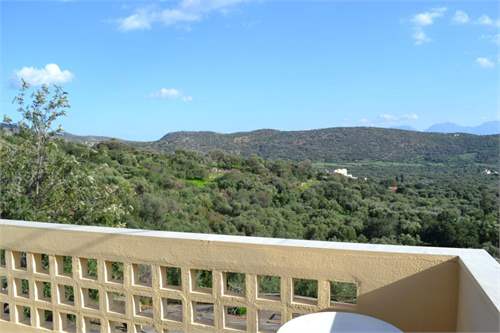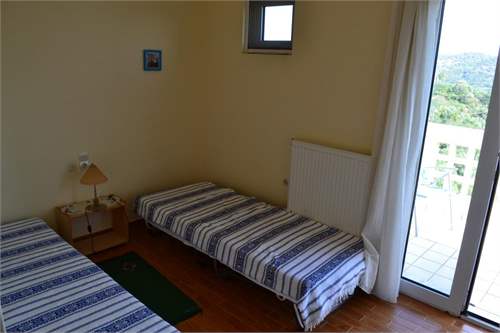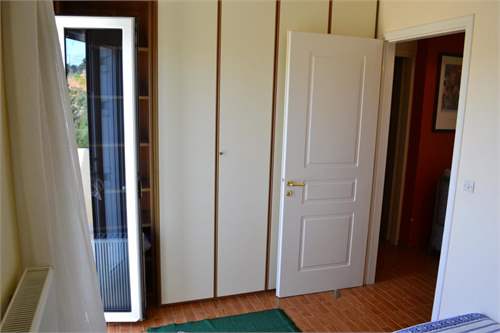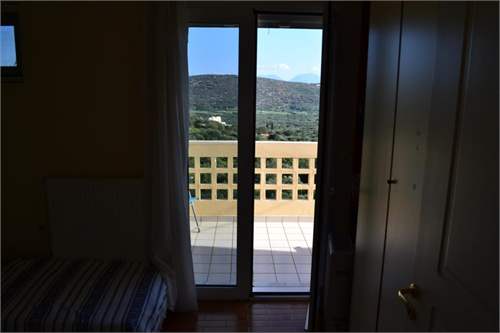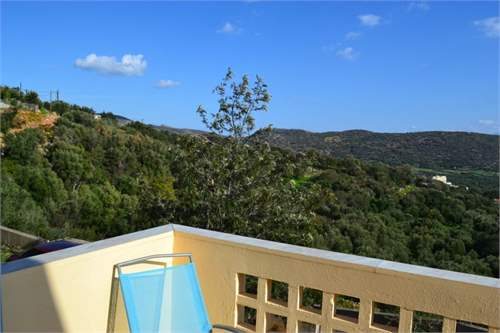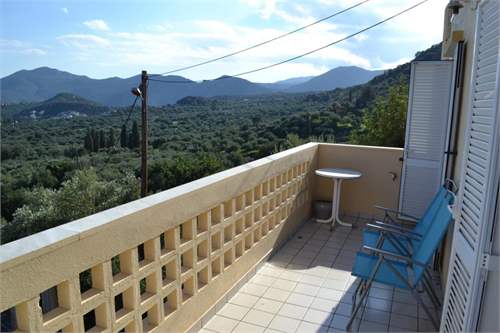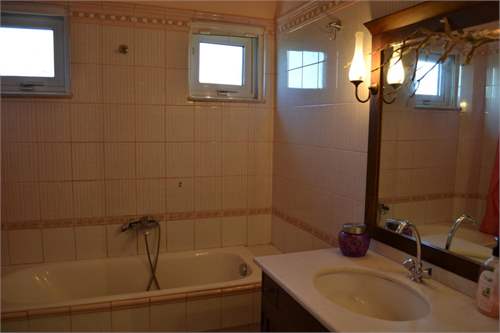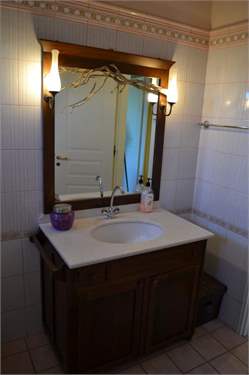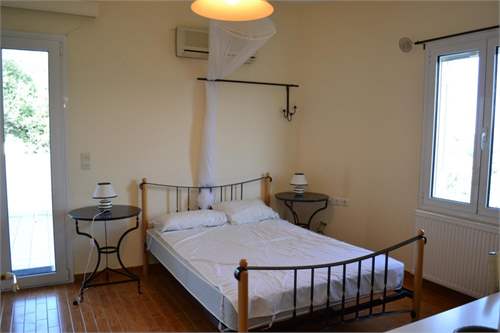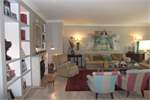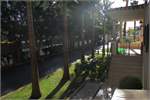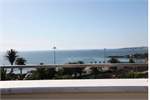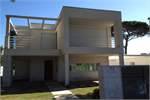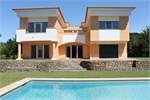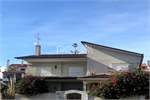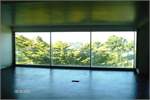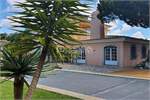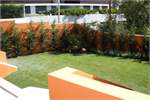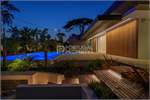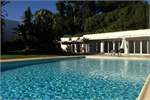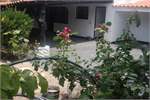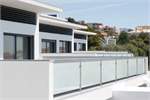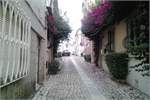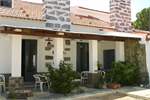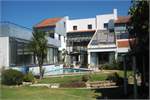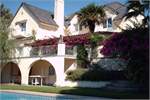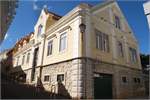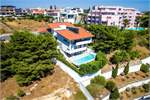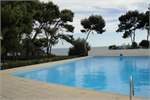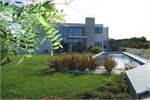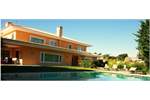
House for sale
£153,192
Crete, Nomos Lasithiou, Greece Property ID: 41439510
Property features
- 166 m2 living space, 362 m2 plot size
- Garden
- A/C, central heating, fireplace
- Balcony
- Storage room(s)
- Solar panel system
Property description
This hillside 3 bedroom house is located in the pretty area of Exo Lakonia, a short walk to the main village of Panagia and about a 10 minute drive to the town of Agios Nikolaos and the beaches.
This detached house is a total of 153m2 on two floors and is positioned on a plot of 362m2.
The property comes furnished, it is in very good condition and is ready to move into.
The house consists of:
Ground floor,
Open plan Kitchen/living/dining room with corner fireplace in the living room.
Doors from the living and dining areas lead out onto the front terrace.
Spacious storage/laundry room which is located just next to the kitchen.
A W/C with toilet and sink.
An impressive open staircase leads from the dining area up to the first floor.
First floor,
Two double bedrooms with fitted cupboards and with direct access to the front facing balcony. This balcony offers stunning views of the valley and the surrounding mountains.
A third double bedroom with access to a spacious side balcony,
and a large bathroom with bathtub.
Exterior:
To the front of the house is a wonderful tilled terrace with plenty of sitting space, a BBQ and oven are just to the side of this terrace and right next to this is a dining area covered by a pergola.
Many small planting areas surround this terrace.
To the back of the house, accessed by the side first floor balcony, is a big concreted terrace of 184m2 with some garden space to the side as well.
On this terrace there is also a storage room of about 13m2, which holds the boiler for the central heating.
Lakonia are a complex of small villages close to the capital of the Lasithi province, Agios Nikolaos.
There is a wonderful tavern and coffee shop within a 5 minute walk to the house.
This detached house is a total of 153m2 on two floors and is positioned on a plot of 362m2.
The property comes furnished, it is in very good condition and is ready to move into.
The house consists of:
Ground floor,
Open plan Kitchen/living/dining room with corner fireplace in the living room.
Doors from the living and dining areas lead out onto the front terrace.
Spacious storage/laundry room which is located just next to the kitchen.
A W/C with toilet and sink.
An impressive open staircase leads from the dining area up to the first floor.
First floor,
Two double bedrooms with fitted cupboards and with direct access to the front facing balcony. This balcony offers stunning views of the valley and the surrounding mountains.
A third double bedroom with access to a spacious side balcony,
and a large bathroom with bathtub.
Exterior:
To the front of the house is a wonderful tilled terrace with plenty of sitting space, a BBQ and oven are just to the side of this terrace and right next to this is a dining area covered by a pergola.
Many small planting areas surround this terrace.
To the back of the house, accessed by the side first floor balcony, is a big concreted terrace of 184m2 with some garden space to the side as well.
On this terrace there is also a storage room of about 13m2, which holds the boiler for the central heating.
Lakonia are a complex of small villages close to the capital of the Lasithi province, Agios Nikolaos.
There is a wonderful tavern and coffee shop within a 5 minute walk to the house.




















