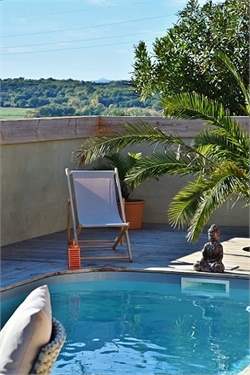
Villa for sale
£809,727
Languedoc-Roussillon, Gard, Nimes, FRANCE Property ID: 41409888
Property description
This superb property with unparalleled presence, is set in the heart of a 7,769 m2 park, 1.5 km from the historic center of Uzes.
The ground floor of the property consists of an independent guest apartment, with a living room, fitted kitchen, bedroom and bathroom (Italian shower, sink and detached toilet), for a total of 56 m2. Also, an independent bedroom with adjoining laundry room for 29 m2.
On the first floor, the reception landing has been judiciously organized into a reading room, and benefits from bay windows on all sides, offering a spectacular panorama over the valley and the surrounding countryside. Then the living room is set back slightly and offers tranquillity enhanced by a gentle view of part of the park. The equipped kitchen, communicating with these two rooms, offers a beautiful space with a dining nook, and opens onto the park. Then a hallway leads to the two upstairs bedrooms (11 and 16 m2), as well as a bathroom (Italian shower, basin and separate toilet). Dressing room. It has an oil central heating system and air conditioning.
Adjoining the building, a barn on two levels, to be restored, offers an additional volume of 144 m2.
The 7,769 m2 park surrounds the property and mainly opens in front of the farmhouse, fully south exposed. A very beautiful pool area, on the west side consists of a pool (2.6 x 4 m, salt filtration, heated by heat pump), a pool house with summer dining area and very beautiful decking surrounding the [pool.
This property enjoys a prime geographical location, associated with an environment of great beauty, 1.5 km from the historic centre of Uzes.
The ground floor of the property consists of an independent guest apartment, with a living room, fitted kitchen, bedroom and bathroom (Italian shower, sink and detached toilet), for a total of 56 m2. Also, an independent bedroom with adjoining laundry room for 29 m2.
On the first floor, the reception landing has been judiciously organized into a reading room, and benefits from bay windows on all sides, offering a spectacular panorama over the valley and the surrounding countryside. Then the living room is set back slightly and offers tranquillity enhanced by a gentle view of part of the park. The equipped kitchen, communicating with these two rooms, offers a beautiful space with a dining nook, and opens onto the park. Then a hallway leads to the two upstairs bedrooms (11 and 16 m2), as well as a bathroom (Italian shower, basin and separate toilet). Dressing room. It has an oil central heating system and air conditioning.
Adjoining the building, a barn on two levels, to be restored, offers an additional volume of 144 m2.
The 7,769 m2 park surrounds the property and mainly opens in front of the farmhouse, fully south exposed. A very beautiful pool area, on the west side consists of a pool (2.6 x 4 m, salt filtration, heated by heat pump), a pool house with summer dining area and very beautiful decking surrounding the [pool.
This property enjoys a prime geographical location, associated with an environment of great beauty, 1.5 km from the historic centre of Uzes.



















































































