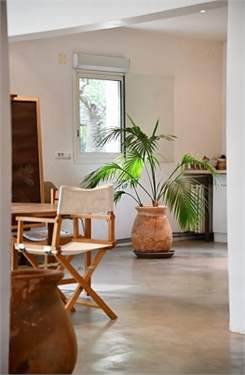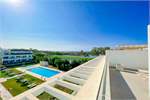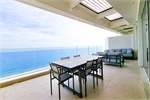
Villa for sale
£1,116,110
Languedoc-Roussillon, Gard, Nimes, FRANCE Property ID: 41371837
Property description
This unique property is located in an idyllic environment 500 meters from the protected area of Uzes, and offers an exceptional living environment.
On the ground floor, the entrance hall pleasantly distributes the large living room: decorated with many bay windows opening onto the terrace and the garden, this room of remarkable proportions, is decorated with a fireplace of the most beautiful effect. The small living room nestles in the tower of the property, from where a French window also allows space in the garden. Then the dining room, facing the panorama represented by the swimming pool flanked by pines and hundred-year-old olive trees, adjoins the vast equipped kitchen. This remarkable 140 m2 reception area benefits from a triple exposure, and a resolutely modern design, as the rooms are only delimited by architectural elements that make their use more fluid (such as arches or frames, but without any use). doors, or formal separation). A bathroom (shower, basin and cabinet), as well as a dressing room (10 m2), complete this level.
The first floor, from which one reaches by an elegant stone staircase, distributes the main suite of the property: an irresistible room opened by three sides on the garden, offers an incredible volume of 88 m2; opposite the bed, a bay window opens onto a terrace overlooking the garden and the swimming pool; a spa corner (whirlpools) has been judiciously organized in a dedicated area of this room; a bathroom (shower, basin and separate cabinet), as well as an office, bring the total surface area of the suite to 106 m2.
On the other side of the landing, a corridor leads to the other 3 bedrooms of the property. The second suite of 31 m2, composed of a living room/office, bedroom and bathroom (bath, basin and separate cabinet), offers access to the long balcony. In its extension, the TV room opens onto the south-facing terrace, overlooking the garden and the swimming pool; a staircase leads to the second floor, where a small office is arranged in the top floor of the tower. The last two bedrooms (11.5 and 14 m2) offer beautiful views of the garden behind electric gates.
The 1,200 m2 garden surrounds the property and opens mainly in front of it, facing south. Very beautiful hundred-year-old trees punctuate the space and the swimming pool (12 x 6, rolling shutter, heated) ideally finds its place opposite the main terrace of the building. A large garage (53 m2) adorns this remarkable set. The property is fitted with central heating.
Contact us today to find out more.
On the ground floor, the entrance hall pleasantly distributes the large living room: decorated with many bay windows opening onto the terrace and the garden, this room of remarkable proportions, is decorated with a fireplace of the most beautiful effect. The small living room nestles in the tower of the property, from where a French window also allows space in the garden. Then the dining room, facing the panorama represented by the swimming pool flanked by pines and hundred-year-old olive trees, adjoins the vast equipped kitchen. This remarkable 140 m2 reception area benefits from a triple exposure, and a resolutely modern design, as the rooms are only delimited by architectural elements that make their use more fluid (such as arches or frames, but without any use). doors, or formal separation). A bathroom (shower, basin and cabinet), as well as a dressing room (10 m2), complete this level.
The first floor, from which one reaches by an elegant stone staircase, distributes the main suite of the property: an irresistible room opened by three sides on the garden, offers an incredible volume of 88 m2; opposite the bed, a bay window opens onto a terrace overlooking the garden and the swimming pool; a spa corner (whirlpools) has been judiciously organized in a dedicated area of this room; a bathroom (shower, basin and separate cabinet), as well as an office, bring the total surface area of the suite to 106 m2.
On the other side of the landing, a corridor leads to the other 3 bedrooms of the property. The second suite of 31 m2, composed of a living room/office, bedroom and bathroom (bath, basin and separate cabinet), offers access to the long balcony. In its extension, the TV room opens onto the south-facing terrace, overlooking the garden and the swimming pool; a staircase leads to the second floor, where a small office is arranged in the top floor of the tower. The last two bedrooms (11.5 and 14 m2) offer beautiful views of the garden behind electric gates.
The 1,200 m2 garden surrounds the property and opens mainly in front of it, facing south. Very beautiful hundred-year-old trees punctuate the space and the swimming pool (12 x 6, rolling shutter, heated) ideally finds its place opposite the main terrace of the building. A large garage (53 m2) adorns this remarkable set. The property is fitted with central heating.
Contact us today to find out more.














































































