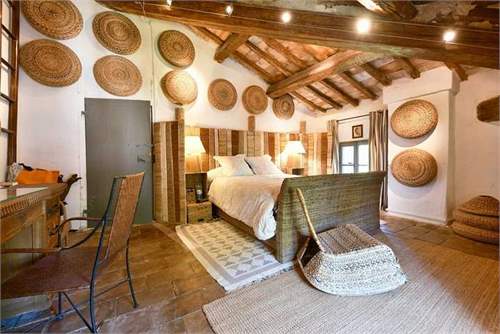
Castle for sale
£2,254,104
Languedoc-Roussillon, Gard, Nimes, FRANCE Property ID: 41338149
Property description
2 km from Uzes historic centre: 9 bedroom historic residence of 695 m2 with four hectares of landscaped grounds.
This exceptional property is located in an unparalleled environment. The plane trees lane bordering the access road, allow one to see right up to the property, guarded by a beautiful gate that provides access to the estate.
On the ground floor, the majestic entrance hall, two living rooms; offering a triple exposure, the perspectives on the grounds are enchanting. On the other side of the hall, an intimate lounge and a dining room. Then, the exceptional kitchen (62 m2), with semi-professional equipment, opens generously on the terrace. There is also a cellar/laundry room. Guest bathroom.
On the first floor, 2 bedrooms suites (51 and 54 m2) with dressing rooms and large bathrooms. On the other side of the landing, two other bedrooms (31.5 and 32 m2) offer sweet perspectives on the gardens, and benefit from a very large bathroom of 14 m2.
On the second floor, there is another suite of 30 m2 (bedroom, dressing room and bathroom), as well as two other rooms (23 and 32 m2), a large dressing room, a large bathroom (15 m2) and a linen room.
A guest house (83 m2) is located at the entrance of the park and offers, on the ground floor, a living room with kitchen, a bathroom, and upstairs two bedrooms with bathroom. A second floor can be arranged easily.
The park of four hectares surrounds the property and includes beautiful old cypress trees, an olive grove and a wonderful French garden. There is a fully fitted summer kitchen and a pool.
Garage, workshop, superb vaulted cellars. The property has central heating and air conditioning.
If you dream of living in such a magnificent county home, full of period character and charm, not far from the amenities yet far enough to provide a peaceful home (or perhaps a tourist project/B&B) then this is the property for you.
Contact us today to find out more.
This exceptional property is located in an unparalleled environment. The plane trees lane bordering the access road, allow one to see right up to the property, guarded by a beautiful gate that provides access to the estate.
On the ground floor, the majestic entrance hall, two living rooms; offering a triple exposure, the perspectives on the grounds are enchanting. On the other side of the hall, an intimate lounge and a dining room. Then, the exceptional kitchen (62 m2), with semi-professional equipment, opens generously on the terrace. There is also a cellar/laundry room. Guest bathroom.
On the first floor, 2 bedrooms suites (51 and 54 m2) with dressing rooms and large bathrooms. On the other side of the landing, two other bedrooms (31.5 and 32 m2) offer sweet perspectives on the gardens, and benefit from a very large bathroom of 14 m2.
On the second floor, there is another suite of 30 m2 (bedroom, dressing room and bathroom), as well as two other rooms (23 and 32 m2), a large dressing room, a large bathroom (15 m2) and a linen room.
A guest house (83 m2) is located at the entrance of the park and offers, on the ground floor, a living room with kitchen, a bathroom, and upstairs two bedrooms with bathroom. A second floor can be arranged easily.
The park of four hectares surrounds the property and includes beautiful old cypress trees, an olive grove and a wonderful French garden. There is a fully fitted summer kitchen and a pool.
Garage, workshop, superb vaulted cellars. The property has central heating and air conditioning.
If you dream of living in such a magnificent county home, full of period character and charm, not far from the amenities yet far enough to provide a peaceful home (or perhaps a tourist project/B&B) then this is the property for you.
Contact us today to find out more.











































































































