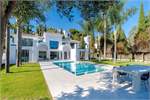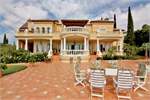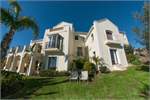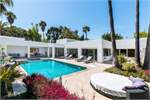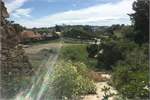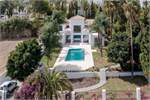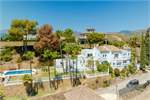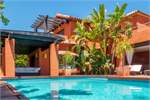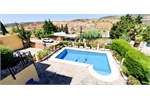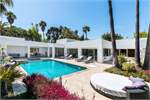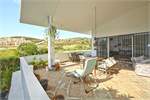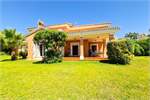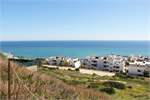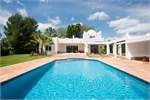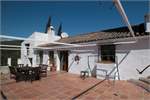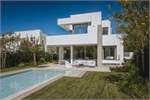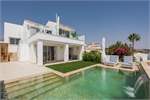
Villa for sale
£551,489
Languedoc-Roussillon, Gard, Nimes, FRANCE Property ID: 41245639
Property description
This very beautiful building, with a superb presence, located in a popular village in a dominant position with deep views of the countryside, offers an ideal living environment, 5 km south-east of Uzes.
The 52 m2 living room, articulated between a living room with fireplace, dining room, and fitted kitchen (with adjoining pantry), is generously open onto the terrace overlooking the garden and offers a superb panorama over the countryside to the south. This set enjoys a very beautiful light, as well as an obvious charm, in particular conferred by the beams on the ceilings, the stone walls and the fireplace at the center of the room. Guest toilet.
On the first floor, the landing leads to a first suite of 23 m2 with bathroom (bath and basin), as well as a second suite of 21 m2 with bathroom (shower and basin) and superb panoramic terrace and reversible air conditioning. Detached toilet.
The second floor has two bedrooms (17 and 20 m2), as well as a bathroom (shower, basin, and separate toilet), and a hallway with dressing room.
The property's main terrace, facing south, has a covered summer dining room, deliciously punctuated by stone arches, and offers a superb panorama of the countryside. Below, the garden dotted with southern trees and shrubs, offers a beautiful expanse of lawn, flower beds, as well as a swimming pool with spa (4 x 2 m, chlorine filtration, with swimming against the current and hot tubs) covered.
Laundry room, wine cellar, and large garage (34 m2) with automatic gate. Well for garden watering. Double glazing. Reversible air conditioning (living room, bedroom with terrace, and bedroom on the second floor). Alarm system.
All shops 2.5 km away, an ideal location. Contact us today to find out more.
The 52 m2 living room, articulated between a living room with fireplace, dining room, and fitted kitchen (with adjoining pantry), is generously open onto the terrace overlooking the garden and offers a superb panorama over the countryside to the south. This set enjoys a very beautiful light, as well as an obvious charm, in particular conferred by the beams on the ceilings, the stone walls and the fireplace at the center of the room. Guest toilet.
On the first floor, the landing leads to a first suite of 23 m2 with bathroom (bath and basin), as well as a second suite of 21 m2 with bathroom (shower and basin) and superb panoramic terrace and reversible air conditioning. Detached toilet.
The second floor has two bedrooms (17 and 20 m2), as well as a bathroom (shower, basin, and separate toilet), and a hallway with dressing room.
The property's main terrace, facing south, has a covered summer dining room, deliciously punctuated by stone arches, and offers a superb panorama of the countryside. Below, the garden dotted with southern trees and shrubs, offers a beautiful expanse of lawn, flower beds, as well as a swimming pool with spa (4 x 2 m, chlorine filtration, with swimming against the current and hot tubs) covered.
Laundry room, wine cellar, and large garage (34 m2) with automatic gate. Well for garden watering. Double glazing. Reversible air conditioning (living room, bedroom with terrace, and bedroom on the second floor). Alarm system.
All shops 2.5 km away, an ideal location. Contact us today to find out more.































