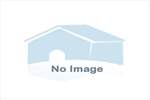
House for sale
£1,208,024
Languedoc-Roussillon, Herault, Beziers, FRANCE Property ID: 41225019
Property description
At 1 kilometre from a village with all shops, schools, restaurants and cafe, 10 minutes from Beziers, 10 minutes from Pezenas and 15 minutes from the sea.
Equestrian domain on 23570 m2 of attached flat land (plus 17200 m2 of non attached garrigues land), with maison de Maitre with 300 m2 of living space, divided into 2 apartments (one to refresh) and several stone outbuildings (stables, boxes etc..).
Possibility to create 2/3 gites. Newly created horse manege/yard, peaceful landscaped park and pool.
Ground level: Entrance hall + living room of 31 m2 + equipped kitchen of 30 m2 + bedroom of 25 m2 + washroom of 12 m2 (Italian walk-in shower) + wc.
1st level: Entrance of 6 m2 + lounge with fireplace of 32 m2 + kitchen with cupboards of 8 m2 + washroom of 4 m2 + wc + bedroom of 15 m2 + corridor of 17 m2 + staircase of 15 m2.
2nd level: Staircase of 12 m2 + hall of 18 m2 + bedroom with dressing of 31 m2 + bedroom with cupboard of 16 m2 + bedroom of 16 m2 + washroom of 5 m2 (Italian walk-in shower and washbasin) + wc.
Exterior
Stable of 295 m2 with 5 boxes + former house / hangar/ garage to renovate of 439 m2 + newly built horse manege/yard (65x35m) avec rond de loge (20 m de diametre delimite) + pool (9x4.5m, chlorine).
Oil central heating (recent boiler) + annul land tax of about 2300 euros + septic tank up to standard norm + 3 wells and 2 boreholes + new roof everywhere (6 years).
The prices are inclusive of agents fees (paid by the vendors). The notaire's fees have to be paid on top at the actual official rate.
Equestrian domain on 23570 m2 of attached flat land (plus 17200 m2 of non attached garrigues land), with maison de Maitre with 300 m2 of living space, divided into 2 apartments (one to refresh) and several stone outbuildings (stables, boxes etc..).
Possibility to create 2/3 gites. Newly created horse manege/yard, peaceful landscaped park and pool.
Ground level: Entrance hall + living room of 31 m2 + equipped kitchen of 30 m2 + bedroom of 25 m2 + washroom of 12 m2 (Italian walk-in shower) + wc.
1st level: Entrance of 6 m2 + lounge with fireplace of 32 m2 + kitchen with cupboards of 8 m2 + washroom of 4 m2 + wc + bedroom of 15 m2 + corridor of 17 m2 + staircase of 15 m2.
2nd level: Staircase of 12 m2 + hall of 18 m2 + bedroom with dressing of 31 m2 + bedroom with cupboard of 16 m2 + bedroom of 16 m2 + washroom of 5 m2 (Italian walk-in shower and washbasin) + wc.
Exterior
Stable of 295 m2 with 5 boxes + former house / hangar/ garage to renovate of 439 m2 + newly built horse manege/yard (65x35m) avec rond de loge (20 m de diametre delimite) + pool (9x4.5m, chlorine).
Oil central heating (recent boiler) + annul land tax of about 2300 euros + septic tank up to standard norm + 3 wells and 2 boreholes + new roof everywhere (6 years).
The prices are inclusive of agents fees (paid by the vendors). The notaire's fees have to be paid on top at the actual official rate.





































































