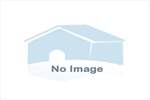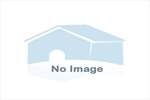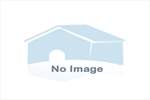
Castle for sale
£1,094,225
Midi-Pyrenees, Ariege, Pamiers, FRANCE Property ID: 41224952
Property description
Enchanting 16/18th century Chateau 600 m2 nestled away within 4 ha of beautiful grounds, swimming pool and outbuildings, just a short drive from Pamiers and Foix, Toulouse is less than an hour away.
Main body: Ground floor: entrance hall, large lounge / kitchen 34 m2 open to dining room 37 m2 (fireplace). Access to cellar. Wine cellar workshop. Large living room 41 m2 with fireplace. Dining room with fireplace.
First floor: Beautiful lounge 66 m2 with fireplace. Tower. Bedroom. Bathroom
Second floor: Large room 45 m2. Room 19 m2. Bathroom 16 m2. Room 25 m2.
1st Wing (independent access from the tower): 1st floor: 2 bedrooms 22 and 29 m2, each with bathroom and toilet. 2nd floor: Bedroom 59 m2 with bathroom, separate toilet and balcony.
2nd wing: Ground floor: Lounge 27 m2. Laundry 17 m2. Toilet. 1st floor: 2 bedrooms 17 and 11 m2 each with bathroom / wc. 2nd floor: 34 m2 bedroom with bathroom and toilet.
Oil central heating.
Gite: living room / kitchen 43 m2. 2 bedrooms 12 m2 and bathroom.
Outside, there is the swimming pool with its south facing terrace, outbuildings: Chapel 16 m2. Orangery 12 m2. 162 m2 shed. Stables 132 m2. The land surrounds the estate and is bordered on one side by a river.
Above the stables and the cottage, there is a large building 228 m2 offering many possibilities for conversion.
A beautiful property with incredible potential, history and style.....contact us today to find out more.
Main body: Ground floor: entrance hall, large lounge / kitchen 34 m2 open to dining room 37 m2 (fireplace). Access to cellar. Wine cellar workshop. Large living room 41 m2 with fireplace. Dining room with fireplace.
First floor: Beautiful lounge 66 m2 with fireplace. Tower. Bedroom. Bathroom
Second floor: Large room 45 m2. Room 19 m2. Bathroom 16 m2. Room 25 m2.
1st Wing (independent access from the tower): 1st floor: 2 bedrooms 22 and 29 m2, each with bathroom and toilet. 2nd floor: Bedroom 59 m2 with bathroom, separate toilet and balcony.
2nd wing: Ground floor: Lounge 27 m2. Laundry 17 m2. Toilet. 1st floor: 2 bedrooms 17 and 11 m2 each with bathroom / wc. 2nd floor: 34 m2 bedroom with bathroom and toilet.
Oil central heating.
Gite: living room / kitchen 43 m2. 2 bedrooms 12 m2 and bathroom.
Outside, there is the swimming pool with its south facing terrace, outbuildings: Chapel 16 m2. Orangery 12 m2. 162 m2 shed. Stables 132 m2. The land surrounds the estate and is bordered on one side by a river.
Above the stables and the cottage, there is a large building 228 m2 offering many possibilities for conversion.
A beautiful property with incredible potential, history and style.....contact us today to find out more.






























































