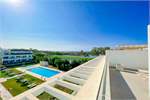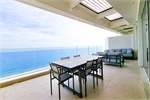
Villa for sale
£695,927
Languedoc-Roussillon, Gard, Nimes, FRANCE Property ID: 41222098
Property description
6 bedroom property in the heart of a 3,135 m2 park between Uzes and Nimes - Superb architecture, breathtaking view - Large and bright living rooms open onto the swimming pool - 6 bedrooms, 5 bathrooms (including 2 guest apartments), office - 3.135 m2 park with 10 x 4.5 m infinity pool
This beautiful Provencal property of 361 m2 is located in an environment of great beauty 5 minutes from the city center of Nimes and 17 minutes to Uzes.
The property is divided into three related spaces:
The main residence of 220 m2 on two levels, offers superb volumes of living rooms: the entrance leads to the large living room, as well as the dining room and kitchen (fully fitted with stone worktops). Double exposure, these spaces total 119 m2 and offer multiple corners. Large bay windows open onto the terrace and the infinity pool. Below, the garden opens in front of the property to the south. A large cellar/utility room of 29 m2 adjoins the kitchen. Guest toilet. On the first floor, the landing leads to the 36 m2 main suite (bedroom, dressing room and bathroom with double sinks, corner bath, walk-in shower and bidet). The corridor then leads to two other bedrooms and a bathroom (walk-in shower, basin and detached toilet). From all the rooms, the views over the park and the surrounding hills are delightful.
The first guest apartment, adjacent to the main house, covers 82 m2 and offers a large living room with dining room and fitted kitchen with adjoining pantry/utility room, as well as two bedrooms and two bathrooms.
The second guest apartment, also adjacent to the main house, offers a living room with mezzanine, an fitted kitchen, a bedroom and a bathroom, for a total of 59 m2.
This property is located on the hills of Nimes, 17 minutes from Uzes and 5 minutes from the city centre of Nimes.
This beautiful Provencal property of 361 m2 is located in an environment of great beauty 5 minutes from the city center of Nimes and 17 minutes to Uzes.
The property is divided into three related spaces:
The main residence of 220 m2 on two levels, offers superb volumes of living rooms: the entrance leads to the large living room, as well as the dining room and kitchen (fully fitted with stone worktops). Double exposure, these spaces total 119 m2 and offer multiple corners. Large bay windows open onto the terrace and the infinity pool. Below, the garden opens in front of the property to the south. A large cellar/utility room of 29 m2 adjoins the kitchen. Guest toilet. On the first floor, the landing leads to the 36 m2 main suite (bedroom, dressing room and bathroom with double sinks, corner bath, walk-in shower and bidet). The corridor then leads to two other bedrooms and a bathroom (walk-in shower, basin and detached toilet). From all the rooms, the views over the park and the surrounding hills are delightful.
The first guest apartment, adjacent to the main house, covers 82 m2 and offers a large living room with dining room and fitted kitchen with adjoining pantry/utility room, as well as two bedrooms and two bathrooms.
The second guest apartment, also adjacent to the main house, offers a living room with mezzanine, an fitted kitchen, a bedroom and a bathroom, for a total of 59 m2.
This property is located on the hills of Nimes, 17 minutes from Uzes and 5 minutes from the city centre of Nimes.


















































