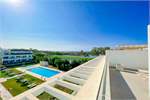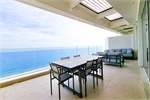
House for sale
£770,334
Languedoc-Roussillon, Gard, Nimes, FRANCE Property ID: 41221511
Property description
Property with 6 guest houses of 426 m2, with pool and park of 5.072 m2.
This superb property is ideally located in a village just 5 km from Anduze, in a pleasant environment without any nuisance.
This complex, consisting of a main house and 6 lodgings, benefits from an exceptional quality of maintenance and restoration. It offers a pleasant living environment thanks to its services, its exposure and views of the countryside as a backdrop.
The main house totals 175 m2, it consists of a reception area (65 m2) with a modern fitted kitchen, all generously opened by large bay windows on the terrace, then the intimate garden. Also on this level, a bedroom with bathroom and a guest closet. Upstairs offers an office as well as a bedroom (14 m2) and a bathroom.
An external staircase leads upstairs to the 1st gite (30 m2) consisting of a living room / kitchen, a bedroom, bathroom and separate shower room which gives a dominant view of the swimming pool and the park.
The second and third gites (31 m2 each), which are accessed from the outside, both offer a living room/kitchen, a bedroom, bathroom and shower room, then benefit from a private terrace and access to the pool area.
The second house in this complex offers three comfortable sized lodgings.
The fourth gite offers an area of 64 m2 with a terrace and a garden. The entrance welcomes you to the dining room/kitchen, then two pleasant bedrooms (12 and 13 m2), as well as a bathroom and guest cabinet, it also offers a view as well as quick access to the pool area.
The fifth gite offers a 90 m2 high area of one floor, it consists of an entrance, a dining room/kitchen as well as a living room open to the south on terrace and garden. Also on this level, a bathroom and storage room. The first floor offers 3 bedrooms of the same size (12 m2) as well as a bathroom. Beautiful dominant view of the surrounding countryside.
The sixth and last gite totals 67 m2, it consists of a living room / kitchen, two bedrooms (12 and 13 m2), a bathroom and guest room, but also a private terrace.
This superb property can be intended both for a high-performance reception structure, but also for a large family home, rich in its authentic design and structure.
The 5,072 m2 fully fenced park has been the subject of a meticulous research to be planted, it has a totally secure swimming pool area, the swimming pool (9 x 5 m) is heated. Pool house with workshop and play area.
Driveway parking, garage and automated gates. Contact us today to find out more.
This superb property is ideally located in a village just 5 km from Anduze, in a pleasant environment without any nuisance.
This complex, consisting of a main house and 6 lodgings, benefits from an exceptional quality of maintenance and restoration. It offers a pleasant living environment thanks to its services, its exposure and views of the countryside as a backdrop.
The main house totals 175 m2, it consists of a reception area (65 m2) with a modern fitted kitchen, all generously opened by large bay windows on the terrace, then the intimate garden. Also on this level, a bedroom with bathroom and a guest closet. Upstairs offers an office as well as a bedroom (14 m2) and a bathroom.
An external staircase leads upstairs to the 1st gite (30 m2) consisting of a living room / kitchen, a bedroom, bathroom and separate shower room which gives a dominant view of the swimming pool and the park.
The second and third gites (31 m2 each), which are accessed from the outside, both offer a living room/kitchen, a bedroom, bathroom and shower room, then benefit from a private terrace and access to the pool area.
The second house in this complex offers three comfortable sized lodgings.
The fourth gite offers an area of 64 m2 with a terrace and a garden. The entrance welcomes you to the dining room/kitchen, then two pleasant bedrooms (12 and 13 m2), as well as a bathroom and guest cabinet, it also offers a view as well as quick access to the pool area.
The fifth gite offers a 90 m2 high area of one floor, it consists of an entrance, a dining room/kitchen as well as a living room open to the south on terrace and garden. Also on this level, a bathroom and storage room. The first floor offers 3 bedrooms of the same size (12 m2) as well as a bathroom. Beautiful dominant view of the surrounding countryside.
The sixth and last gite totals 67 m2, it consists of a living room / kitchen, two bedrooms (12 and 13 m2), a bathroom and guest room, but also a private terrace.
This superb property can be intended both for a high-performance reception structure, but also for a large family home, rich in its authentic design and structure.
The 5,072 m2 fully fenced park has been the subject of a meticulous research to be planted, it has a totally secure swimming pool area, the swimming pool (9 x 5 m) is heated. Pool house with workshop and play area.
Driveway parking, garage and automated gates. Contact us today to find out more.









































































