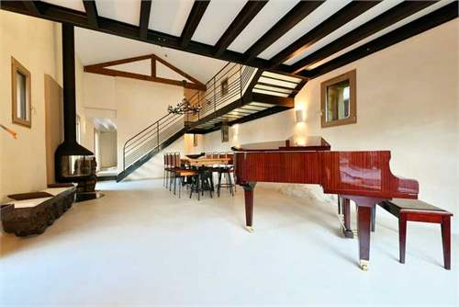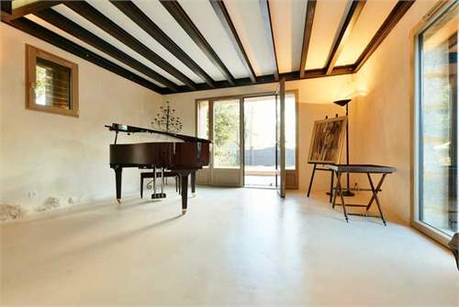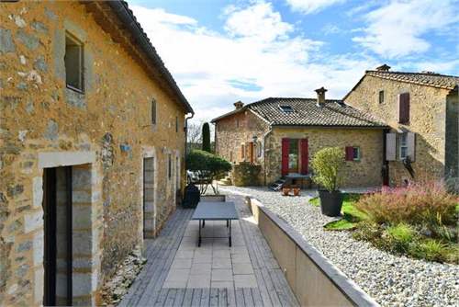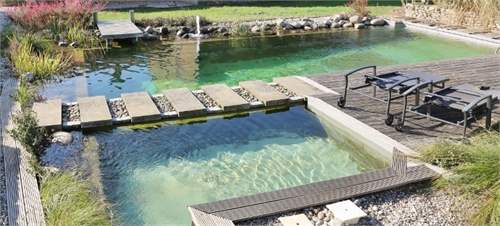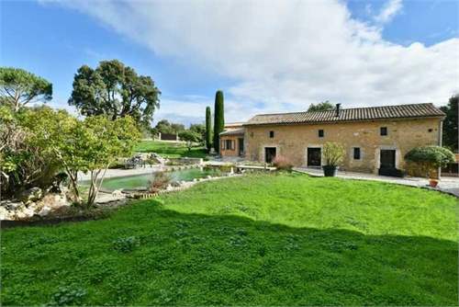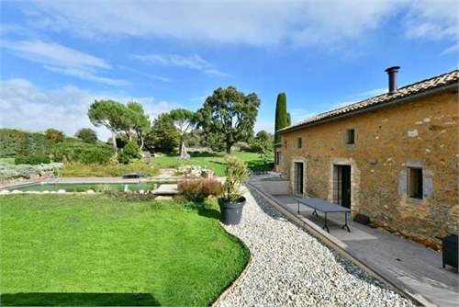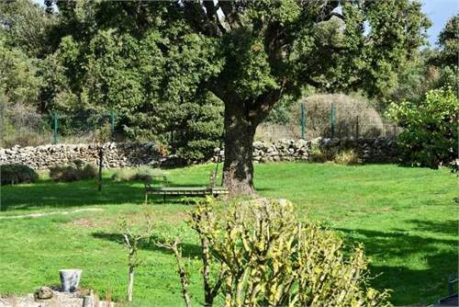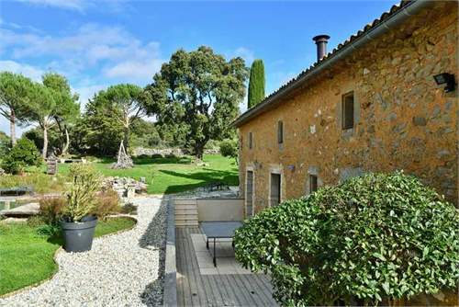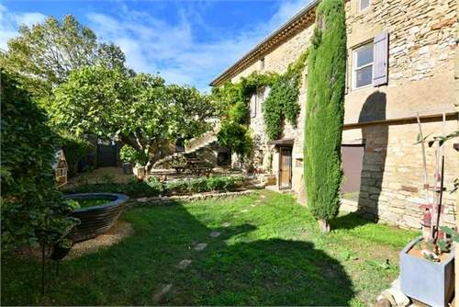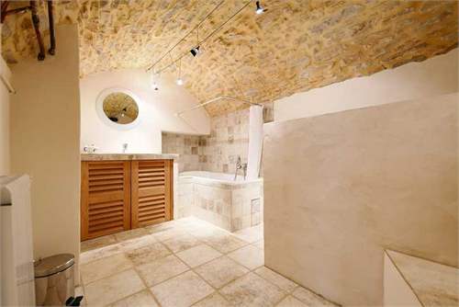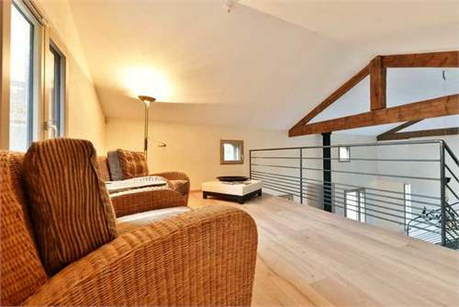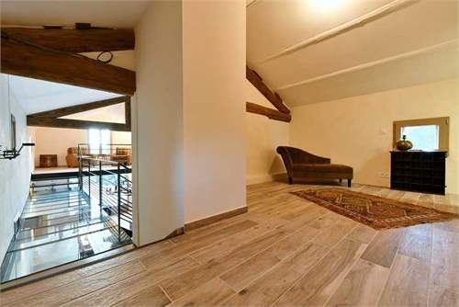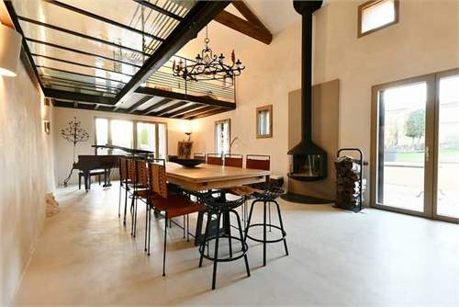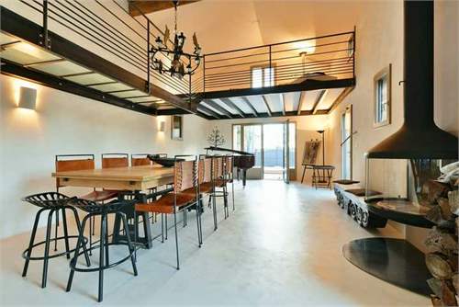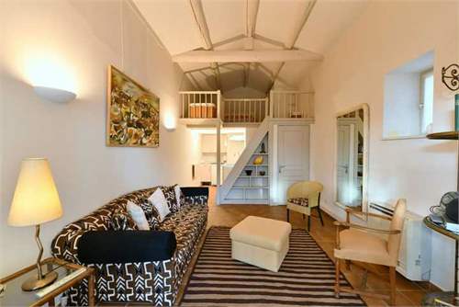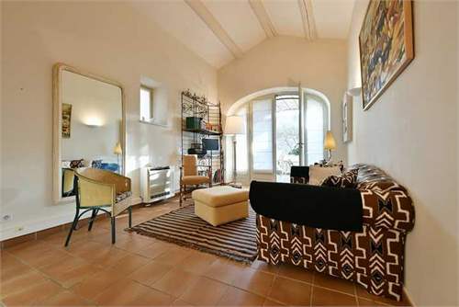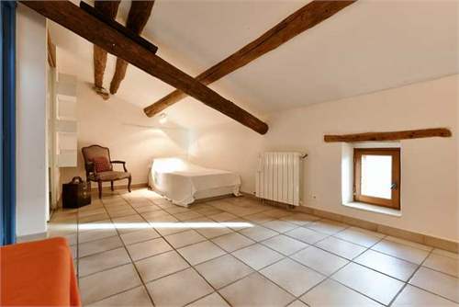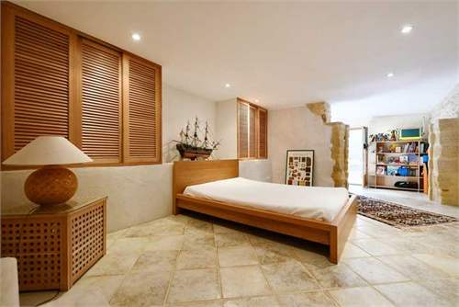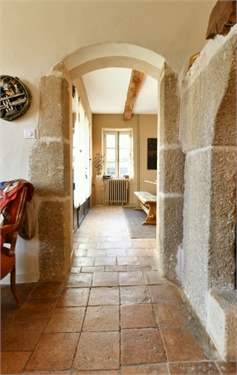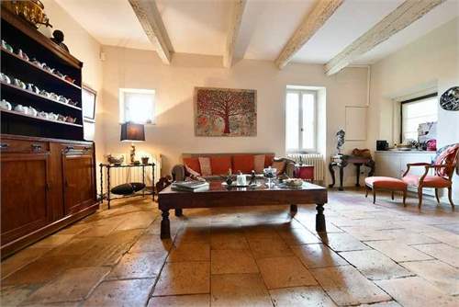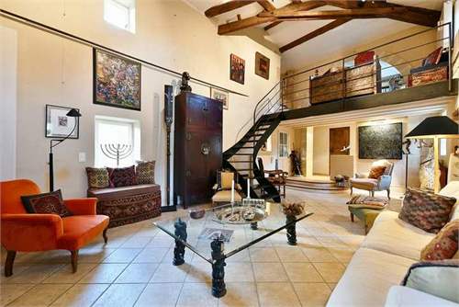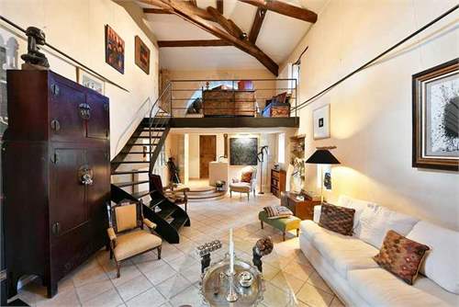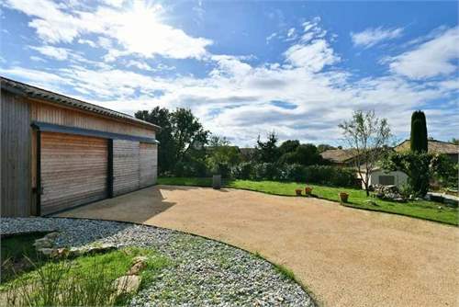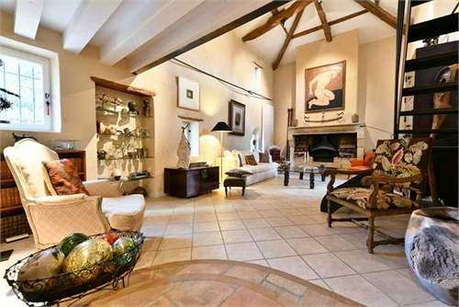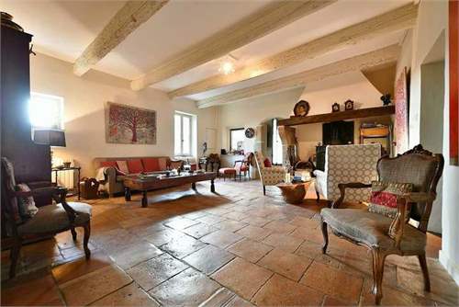
Villa for sale
£1,011,064
Languedoc-Roussillon, Gard, Nimes, FRANCE Property ID: 41221502
Property description
18th C. character property composed of 3 buildings, garden and natural ponds/pools.
The main building of 356 m2 is a former silkworm with buttress walls. The entrance distributes the reception rooms (104 m2) of the property, in a row, a large cathedral lounge with a fireplace, a kitchen, an intimate living room with a stone fireplace and a dining room opening onto a covered terrace overlooking the lovely courtyard. 1 large suite of 58 m2 with bedroom, bathroom and office. From the main living room, a staircase leads to the first floor.
1st floor: The mezzanine above the living room offers storage and serves a TV lounge, 4 bedrooms of 16, 18, 23 and 27 m2, as well as 2 bathrooms. Beautiful perspectives on the garden from the 1st floor. At the garden level on the courtyard side: A vaulted wine cellar, storage cellars, office and boiler room. 1 very nice independent studio with terrace including a living room, a bedroom, a bathroom and a storage space.
The first outbuilding, a barn of 127 m2 with a pool house includes: On the ground floor side garden: Superb reception room of 63 m2, living room, dining room, kitchen widely open onto the terrace, garden and natural pool. Pool house with bathroom. First floor : In mezzanine, an office overlooking the living room. 1 suite of 21 m2 with bedroom and bathroom.
The second outbuilding, an old bread oven of 37 m2 consists of: From a living room with kitchen, a bathroom. 1 bedroom in mezzanine.
The property has central heating fed by wood pellets.
Large garage for a total of 108 m2 also including 2 sheds and a mezzanine.
The property surrounded by a beautiful garden of 3.559 m2 opens north on to scrub land.
Delightful courtyard with trees and decorated with a fountain.
Natural bathing (BIOTEICH) two pools, 10 x 4,5 m and 3 x 2 m.
Contact us today to find out more.
The main building of 356 m2 is a former silkworm with buttress walls. The entrance distributes the reception rooms (104 m2) of the property, in a row, a large cathedral lounge with a fireplace, a kitchen, an intimate living room with a stone fireplace and a dining room opening onto a covered terrace overlooking the lovely courtyard. 1 large suite of 58 m2 with bedroom, bathroom and office. From the main living room, a staircase leads to the first floor.
1st floor: The mezzanine above the living room offers storage and serves a TV lounge, 4 bedrooms of 16, 18, 23 and 27 m2, as well as 2 bathrooms. Beautiful perspectives on the garden from the 1st floor. At the garden level on the courtyard side: A vaulted wine cellar, storage cellars, office and boiler room. 1 very nice independent studio with terrace including a living room, a bedroom, a bathroom and a storage space.
The first outbuilding, a barn of 127 m2 with a pool house includes: On the ground floor side garden: Superb reception room of 63 m2, living room, dining room, kitchen widely open onto the terrace, garden and natural pool. Pool house with bathroom. First floor : In mezzanine, an office overlooking the living room. 1 suite of 21 m2 with bedroom and bathroom.
The second outbuilding, an old bread oven of 37 m2 consists of: From a living room with kitchen, a bathroom. 1 bedroom in mezzanine.
The property has central heating fed by wood pellets.
Large garage for a total of 108 m2 also including 2 sheds and a mezzanine.
The property surrounded by a beautiful garden of 3.559 m2 opens north on to scrub land.
Delightful courtyard with trees and decorated with a fountain.
Natural bathing (BIOTEICH) two pools, 10 x 4,5 m and 3 x 2 m.
Contact us today to find out more.




















